Purple Bath with Medium Tone Wood Cabinets Ideas
Refine by:
Budget
Sort by:Popular Today
1 - 20 of 89 photos
Item 1 of 3

Example of a farmhouse drop-in bathtub design in New York with a drop-in sink, medium tone wood cabinets, wood countertops, multicolored walls, brown countertops and flat-panel cabinets

The Kipling house is a new addition to the Montrose neighborhood. Designed for a family of five, it allows for generous open family zones oriented to large glass walls facing the street and courtyard pool. The courtyard also creates a buffer between the master suite and the children's play and bedroom zones. The master suite echoes the first floor connection to the exterior, with large glass walls facing balconies to the courtyard and street. Fixed wood screens provide privacy on the first floor while a large sliding second floor panel allows the street balcony to exchange privacy control with the study. Material changes on the exterior articulate the zones of the house and negotiate structural loads.
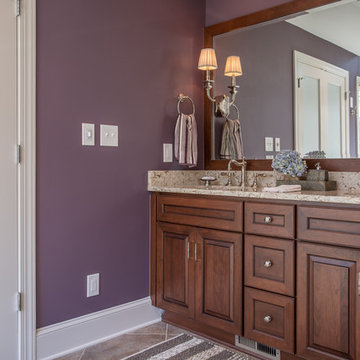
This master bathroom features Cambria Quartz slabs on the walls, polished nickel finishes, and bright skylights that give it a grand effect. The medium stained cherry cabinetry give it a deep, rich look.
Photographer: Bob Fortner

Inspiration for a mid-sized transitional master white tile and porcelain tile multicolored floor and porcelain tile bathroom remodel in Seattle with an undermount sink, white countertops, medium tone wood cabinets, a one-piece toilet, green walls, quartz countertops, a hinged shower door and recessed-panel cabinets

photos by Pedro Marti
This large light-filled open loft in the Tribeca neighborhood of New York City was purchased by a growing family to make into their family home. The loft, previously a lighting showroom, had been converted for residential use with the standard amenities but was entirely open and therefore needed to be reconfigured. One of the best attributes of this particular loft is its extremely large windows situated on all four sides due to the locations of neighboring buildings. This unusual condition allowed much of the rear of the space to be divided into 3 bedrooms/3 bathrooms, all of which had ample windows. The kitchen and the utilities were moved to the center of the space as they did not require as much natural lighting, leaving the entire front of the loft as an open dining/living area. The overall space was given a more modern feel while emphasizing it’s industrial character. The original tin ceiling was preserved throughout the loft with all new lighting run in orderly conduit beneath it, much of which is exposed light bulbs. In a play on the ceiling material the main wall opposite the kitchen was clad in unfinished, distressed tin panels creating a focal point in the home. Traditional baseboards and door casings were thrown out in lieu of blackened steel angle throughout the loft. Blackened steel was also used in combination with glass panels to create an enclosure for the office at the end of the main corridor; this allowed the light from the large window in the office to pass though while creating a private yet open space to work. The master suite features a large open bath with a sculptural freestanding tub all clad in a serene beige tile that has the feel of concrete. The kids bath is a fun play of large cobalt blue hexagon tile on the floor and rear wall of the tub juxtaposed with a bright white subway tile on the remaining walls. The kitchen features a long wall of floor to ceiling white and navy cabinetry with an adjacent 15 foot island of which half is a table for casual dining. Other interesting features of the loft are the industrial ladder up to the small elevated play area in the living room, the navy cabinetry and antique mirror clad dining niche, and the wallpapered powder room with antique mirror and blackened steel accessories.
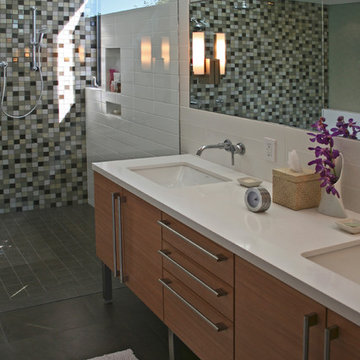
Major Remodeling and Addition in Irvine, California, 2009. Built by Tom Fitzpatrick, General Contractor.
Example of a mid-sized trendy master multicolored tile and mosaic tile porcelain tile walk-in shower design in Orange County with an undermount sink, medium tone wood cabinets, quartz countertops, white walls and flat-panel cabinets
Example of a mid-sized trendy master multicolored tile and mosaic tile porcelain tile walk-in shower design in Orange County with an undermount sink, medium tone wood cabinets, quartz countertops, white walls and flat-panel cabinets

This bathroom features a free-standing tub with a sleek, strong shape. Accent pebble flooring surrounding the tub and a candle niche filled wall make for a serene space.
---
Project by Wiles Design Group. Their Cedar Rapids-based design studio serves the entire Midwest, including Iowa City, Dubuque, Davenport, and Waterloo, as well as North Missouri and St. Louis.
For more about Wiles Design Group, see here: https://wilesdesigngroup.com/
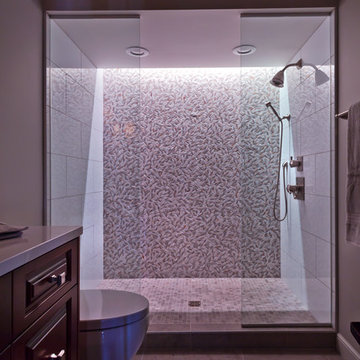
Gilbertson Photography
Example of a large classic 3/4 gray tile and ceramic tile marble floor tub/shower combo design in Minneapolis with raised-panel cabinets, medium tone wood cabinets, an undermount tub, a two-piece toilet, gray walls, an undermount sink and marble countertops
Example of a large classic 3/4 gray tile and ceramic tile marble floor tub/shower combo design in Minneapolis with raised-panel cabinets, medium tone wood cabinets, an undermount tub, a two-piece toilet, gray walls, an undermount sink and marble countertops
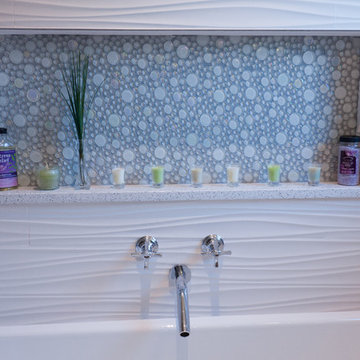
Philbin Construction & Remodeling
Bathroom - mid-sized contemporary master gray tile, white tile and marble tile marble floor and white floor bathroom idea in Chicago with recessed-panel cabinets, medium tone wood cabinets, an undermount sink, quartzite countertops and a hinged shower door
Bathroom - mid-sized contemporary master gray tile, white tile and marble tile marble floor and white floor bathroom idea in Chicago with recessed-panel cabinets, medium tone wood cabinets, an undermount sink, quartzite countertops and a hinged shower door
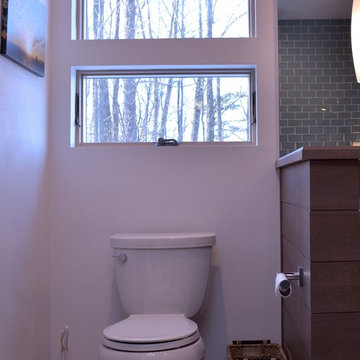
Steven Peskie
Example of a large minimalist master blue tile and glass tile porcelain tile bathroom design in Milwaukee with a vessel sink, flat-panel cabinets, medium tone wood cabinets, solid surface countertops, a two-piece toilet and white walls
Example of a large minimalist master blue tile and glass tile porcelain tile bathroom design in Milwaukee with a vessel sink, flat-panel cabinets, medium tone wood cabinets, solid surface countertops, a two-piece toilet and white walls
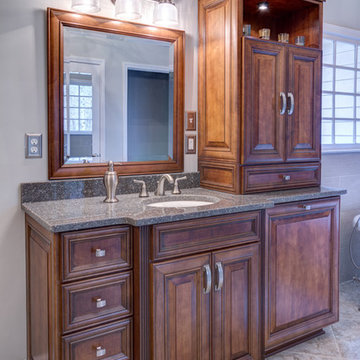
Client prefers traditional furnishings and enjoys simple elegance without clutter. This bath reflects the organic nature of it owner’s personality and lifestyle with custom wood cabinetry and neutral earthy tones that evoke comfort and warmth. The soaking tub faces the window to provide a view of the nature filled yard while allowing one to unwind in the glow of the fireplace. Organized storage is optimized and the luxurious shower incorporates safety features for long term use.
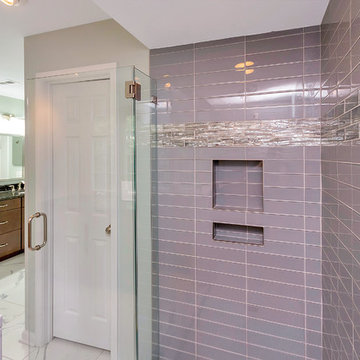
Example of a large transitional master blue tile and glass tile marble floor and white floor alcove shower design in DC Metro with raised-panel cabinets, medium tone wood cabinets, gray walls, an undermount sink, granite countertops and a hinged shower door
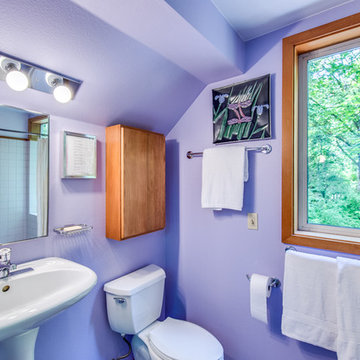
mike@seidlphoto.com
Inspiration for a mid-sized contemporary master white tile and ceramic tile doorless shower remodel in Seattle with flat-panel cabinets, medium tone wood cabinets, purple walls and a pedestal sink
Inspiration for a mid-sized contemporary master white tile and ceramic tile doorless shower remodel in Seattle with flat-panel cabinets, medium tone wood cabinets, purple walls and a pedestal sink
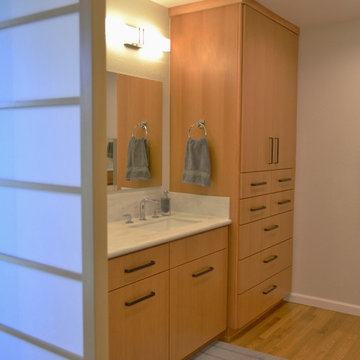
Mid-sized asian master medium tone wood floor wet room photo in San Francisco with flat-panel cabinets, medium tone wood cabinets, a one-piece toilet, beige walls, an integrated sink and solid surface countertops
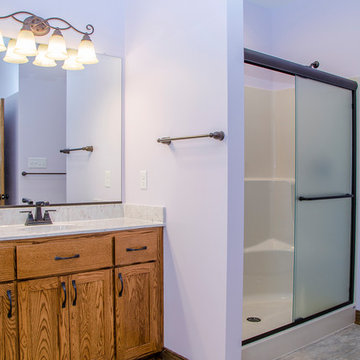
Master bathroom with separate vanities, a large closet, and a large shower
Inspiration for a mid-sized transitional master laminate floor and beige floor bathroom remodel in Richmond with flat-panel cabinets, medium tone wood cabinets, a one-piece toilet, purple walls, an integrated sink, laminate countertops and beige countertops
Inspiration for a mid-sized transitional master laminate floor and beige floor bathroom remodel in Richmond with flat-panel cabinets, medium tone wood cabinets, a one-piece toilet, purple walls, an integrated sink, laminate countertops and beige countertops
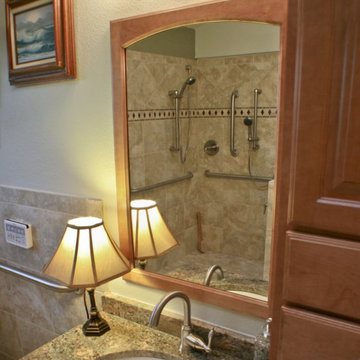
Bathroom - mid-sized master beige tile and stone tile single-sink bathroom idea in Other with medium tone wood cabinets, an undermount sink, granite countertops and beige countertops
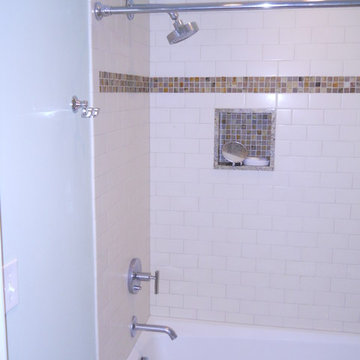
Example of a large transitional master white tile and subway tile bathroom design in New York with blue walls, shaker cabinets, medium tone wood cabinets, an undermount sink and granite countertops
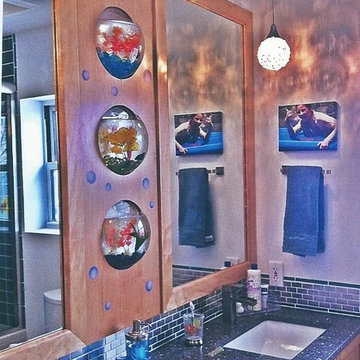
Mid-sized trendy kids' gray tile bathroom photo in St Louis with flat-panel cabinets, medium tone wood cabinets, a one-piece toilet, white walls, an undermount sink and granite countertops
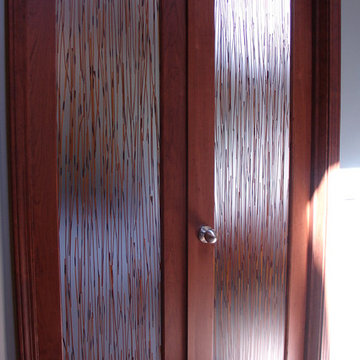
Visit Our Showroom!
28317 Beck Rd.
Suite E1
Wixom, Michigan 48393
Example of a huge trendy master beige tile and porcelain tile porcelain tile bathroom design in Detroit with an undermount sink, shaker cabinets, medium tone wood cabinets, granite countertops, a one-piece toilet and gray walls
Example of a huge trendy master beige tile and porcelain tile porcelain tile bathroom design in Detroit with an undermount sink, shaker cabinets, medium tone wood cabinets, granite countertops, a one-piece toilet and gray walls
Purple Bath with Medium Tone Wood Cabinets Ideas
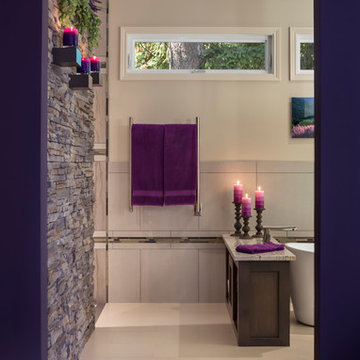
A private, relaxing oasis in suburbia.
Inspiration for a large transitional master porcelain tile porcelain tile bathroom remodel in Charleston with an undermount sink, recessed-panel cabinets, medium tone wood cabinets, granite countertops and a one-piece toilet
Inspiration for a large transitional master porcelain tile porcelain tile bathroom remodel in Charleston with an undermount sink, recessed-panel cabinets, medium tone wood cabinets, granite countertops and a one-piece toilet
1







