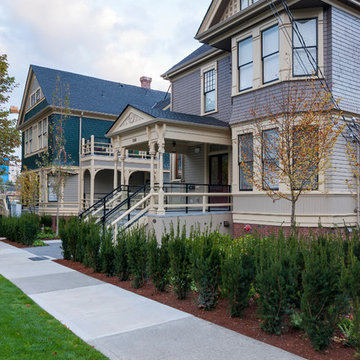Purple Exterior Home Ideas
Refine by:
Budget
Sort by:Popular Today
101 - 120 of 157 photos
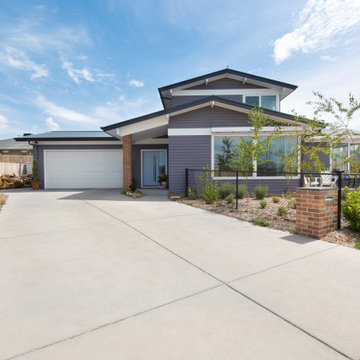
Example of a mid-sized 1960s purple two-story mixed siding and clapboard house exterior design in Canberra - Queanbeyan with a hip roof, a metal roof and a gray roof
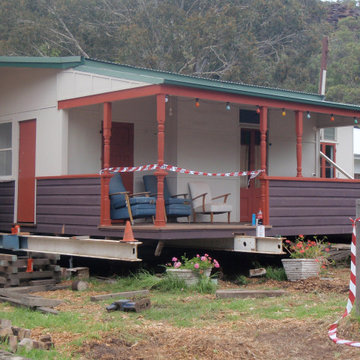
After an initial fix further work required raising the whole building above a new flood planning level. No problem.
Mid-sized eclectic purple one-story mixed siding exterior home photo in Central Coast with a metal roof
Mid-sized eclectic purple one-story mixed siding exterior home photo in Central Coast with a metal roof
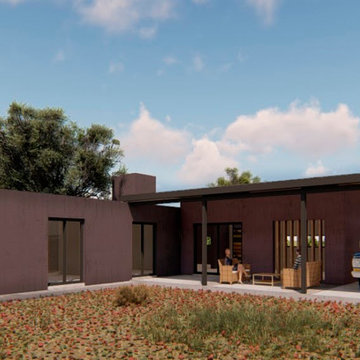
Ubicada en un entorno semi-rural, la casa se desarrolla alrededor de una gran galería que se abre hacia un patio extenso. Las dependencias privadas se desarrollan en una nave de losa plana en el sentido longitudinal del lote. El área social y la galería son cubiertos por un gran faldón a un agua de cubierta metálica.
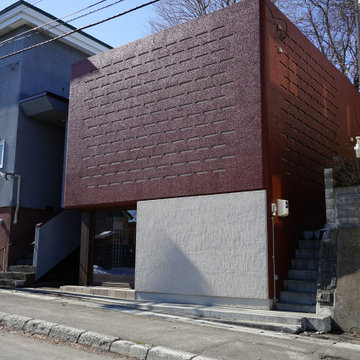
セカンドハウス
Inspiration for a small modern purple two-story stucco tiny house remodel in Sapporo
Inspiration for a small modern purple two-story stucco tiny house remodel in Sapporo
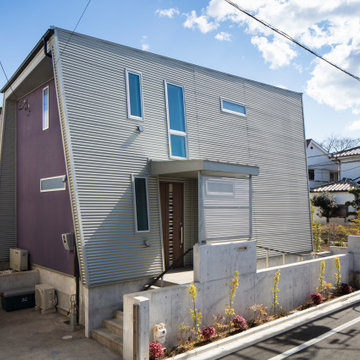
斜めの外壁は、西側道路から見上げて時空が広く見え、道行く人への小さな驚きを演出する。
Inspiration for a mid-sized modern purple two-story metal house exterior remodel in Tokyo with a shed roof and a metal roof
Inspiration for a mid-sized modern purple two-story metal house exterior remodel in Tokyo with a shed roof and a metal roof
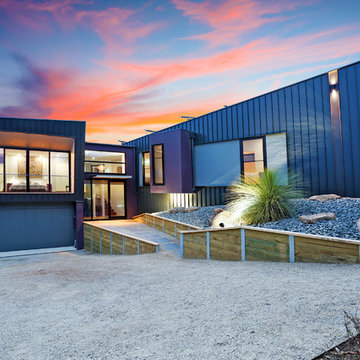
The Fairhaven Residence is an example of contemporary coastal architecture in a bushfire prone environment. Nestled in an area of landscape significance on an elevated site in Fairhaven, a Victorian seaside town on the Great Ocean Road, the residence is designed to capture both the ocean view across Fairhaven towards the ocean, and the surrounding bushland.
Utilising expanses of glazing to maintain this connection with the landscape, every room has a view, with the main living and kitchen orientated towards the ocean in one direction and the Split Point Lighthouse in the other. Areas of retreat including the bedrooms, study and courtyard are oriented towards the bushland.
The residence was designed to meet the requirements of Bushfire Attack Level (BAL) 40. This required substantial vegetation clearances and non-combustible external materials. Our challenge was to overcome these restrictions without destroying the indigenous vegetation and finely tuning the selection of external materials
The solidity of the dark metal cladding and expanses of glazing contrast the lightness and openness of the interior. Accented by the use of sandstone and timber throughout, the muted interior palette frames the view and compliments the landscape.
Being used intermittently, the house needed to be accessed remotely via telephone apps to control entry for maintenance personnel and to activate the roof mounted fire sprinklers via a fire fighting pump connected to the local tank water.
Surrounded by a rustic garden incorporating native grass trees and locally indigenous shrubs that surround the house, the project is finely textured with varied foliage creating privacy where needed and enhancing view corridors to the ocean
This project was the third engagement of FMSA by these clients. Full scope architectural services were provided.
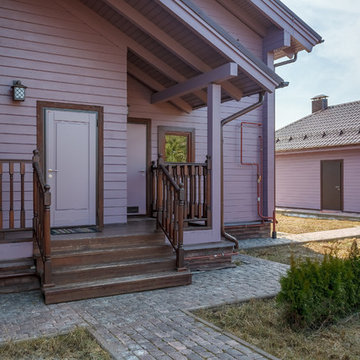
Фотограф: Алексей Данилкин
Large purple two-story wood exterior home photo in Moscow with a metal roof
Large purple two-story wood exterior home photo in Moscow with a metal roof
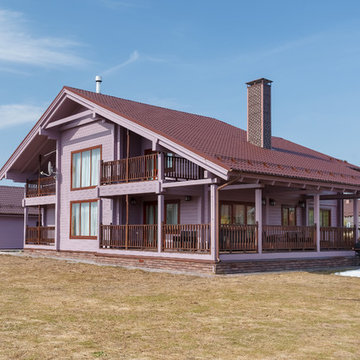
Автор проекта Шикина Ирина
Фото Данилкин Алексей
Example of a large mountain style purple two-story board and batten gable roof design in Moscow with a tile roof and a brown roof
Example of a large mountain style purple two-story board and batten gable roof design in Moscow with a tile roof and a brown roof
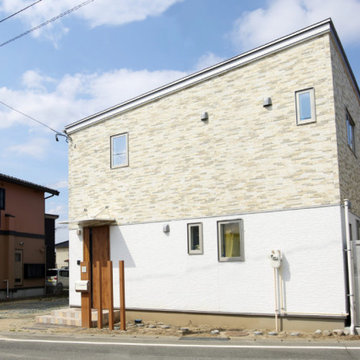
外壁の貼り分けが目を引くナチュラルなお住まい。
室内はナチュラルテイストの中にアクセントカラーを取り入れた明るい空間。
無駄な仕切りをなくし、広さを活かしたリビングとなりました。
玄関のアーチ型収納や、ニッチ等、細部に可愛らしさを感じます。
Purple house exterior photo in Other
Purple house exterior photo in Other
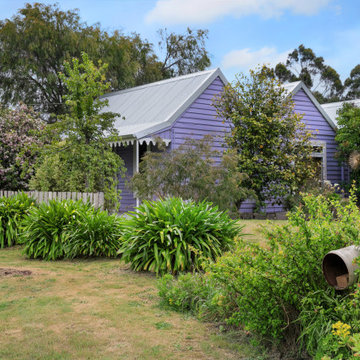
Example of a mid-sized eclectic purple one-story wood and board and batten exterior home design in Geelong with a metal roof
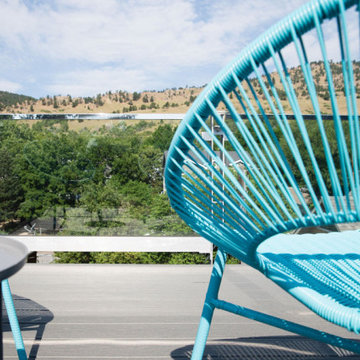
Roof top deck with glass railing and composite decking.
Small trendy purple three-story mixed siding house exterior photo with a shed roof and a shingle roof
Small trendy purple three-story mixed siding house exterior photo with a shed roof and a shingle roof
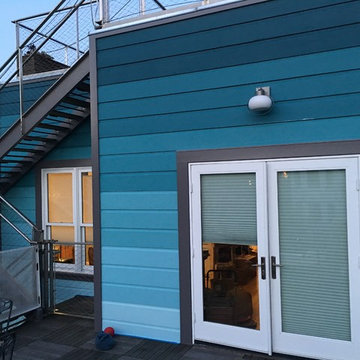
Home located in the heart of the Mission, San Francisco. Client wanted something colorful and not typical of paint colors you'd find on this style of home.
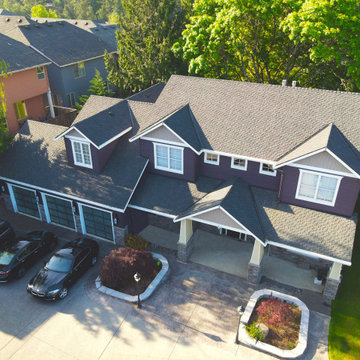
Here's an above-view of the completed home. This is a 3500 SF home build in NE Beaverton
Inspiration for a large timeless purple two-story concrete fiberboard and board and batten exterior home remodel in Portland with a shingle roof and a gray roof
Inspiration for a large timeless purple two-story concrete fiberboard and board and batten exterior home remodel in Portland with a shingle roof and a gray roof
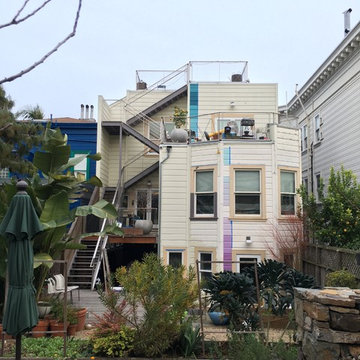
Home located in the heart of the Mission, San Francisco. Client wanted something colorful and not typical of paint colors you'd find on this style of home.
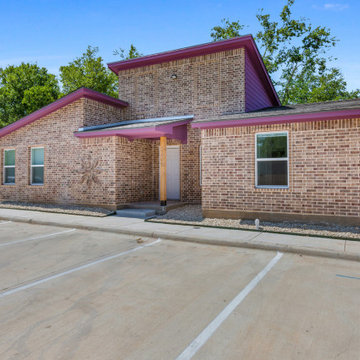
Inspiration for a mid-sized modern purple one-story brick exterior home remodel in Other with a shingle roof
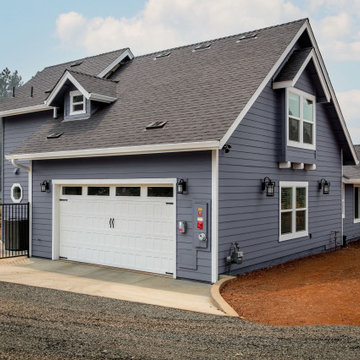
Exterior
Traditional purple two-story wood and clapboard exterior home idea in Sacramento with a shingle roof and a gray roof
Traditional purple two-story wood and clapboard exterior home idea in Sacramento with a shingle roof and a gray roof
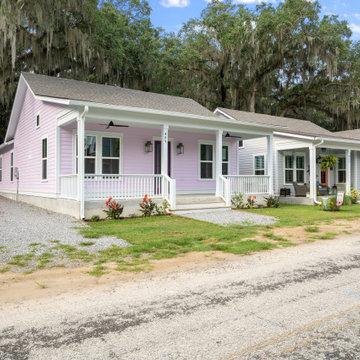
Mid-sized coastal purple one-story house exterior idea in Charleston with a shed roof, a shingle roof and a black roof
Purple Exterior Home Ideas
6






