Purple Powder Room with Flat-Panel Cabinets Ideas
Sort by:Popular Today
1 - 14 of 14 photos

This Playa Del Rey, CA. design / build project began after our client had a terrible flood ruin her kitchen. In truth, she had been unhappy with her galley kitchen prior to the flood. She felt it was dark and deep with poor air conditioning circulating through it. She enjoys entertaining and hosting dinner parties and felt that this was the perfect opportunity to reimagine her galley kitchen into a space that would reflect her lifestyle. Since this is a condominium, we decided the best way to open up the floorplan was to wrap the counter around the wall into the dining area and make the peninsula the same height as the work surface. The result is an open kitchen with extensive counter space. Keeping it light and bright was important but she also wanted some texture and color too. The stacked stone backsplash has slivers of glass that reflect the light. Her vineyard palette was tied into the backsplash and accented by the painted walls. The floating glass shelves are highlighted with LED lights on a dimmer switch. We were able to space plan to incorporate her wine rack into the peninsula. We reconfigured the HVAC vent so more air circulated into the far end of the kitchen and added a ceiling fan. This project also included replacing the carpet and 12X12 beige tile with some “wood look” porcelain tile throughout the first floor. Since the powder room was receiving new flooring our client decided to add the powder room project which included giving it a deep plum paint job and a new chocolate cherry vanity. The white quartz counter and crystal hardware balance the dark hues in the wall and vanity.

Our designer, Hannah Tindall, worked with the homeowners to create a contemporary kitchen, living room, master & guest bathrooms and gorgeous hallway that truly highlights their beautiful and extensive art collection. The entire home was outfitted with sleek, walnut hardwood flooring, with a custom Frank Lloyd Wright inspired entryway stairwell. The living room's standout pieces are two gorgeous velvet teal sofas and the black stone fireplace. The kitchen has dark wood cabinetry with frosted glass and a glass mosaic tile backsplash. The master bathrooms uses the same dark cabinetry, double vanity, and a custom tile backsplash in the walk-in shower. The first floor guest bathroom keeps things eclectic with bright purple walls and colorful modern artwork.
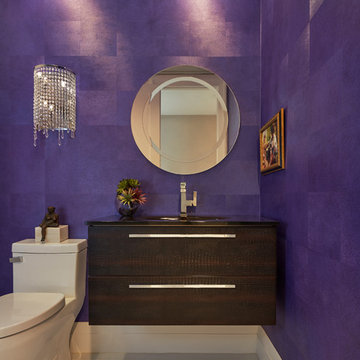
Example of a mid-sized trendy white floor powder room design in Miami with flat-panel cabinets, dark wood cabinets, a one-piece toilet, purple walls and an integrated sink

From architecture to finishing touches, this Napa Valley home exudes elegance, sophistication and rustic charm.
The powder room exudes rustic charm with a reclaimed vanity, accompanied by captivating artwork.
---
Project by Douglah Designs. Their Lafayette-based design-build studio serves San Francisco's East Bay areas, including Orinda, Moraga, Walnut Creek, Danville, Alamo Oaks, Diablo, Dublin, Pleasanton, Berkeley, Oakland, and Piedmont.
For more about Douglah Designs, see here: http://douglahdesigns.com/
To learn more about this project, see here: https://douglahdesigns.com/featured-portfolio/napa-valley-wine-country-home-design/
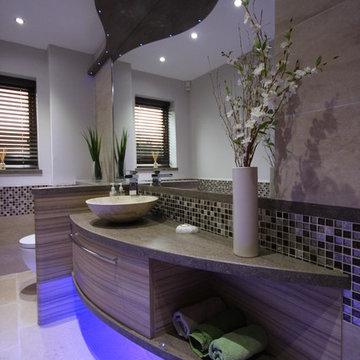
Paul Bennett
Small trendy multicolored tile and mosaic tile travertine floor powder room photo in Other with a vessel sink, flat-panel cabinets, medium tone wood cabinets, solid surface countertops and a wall-mount toilet
Small trendy multicolored tile and mosaic tile travertine floor powder room photo in Other with a vessel sink, flat-panel cabinets, medium tone wood cabinets, solid surface countertops and a wall-mount toilet
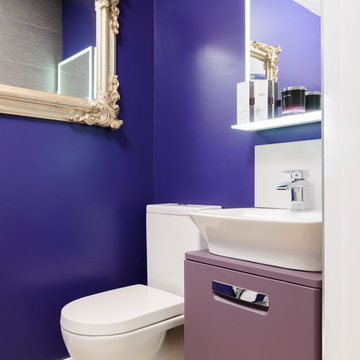
Inspiration for a small eclectic powder room remodel in Other with flat-panel cabinets, purple cabinets, purple walls and purple countertops
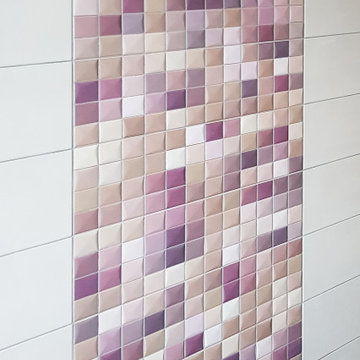
Example of a mid-sized trendy multicolored tile and ceramic tile porcelain tile and beige floor powder room design in Milan with flat-panel cabinets, beige cabinets, a two-piece toilet, beige walls, a drop-in sink, glass countertops, purple countertops and a floating vanity
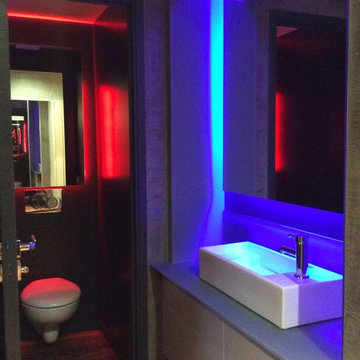
Ensemble harmonieux pour cet espace toilettes et espace beauté réunis. Jérôme Caramalli
Inspiration for a small contemporary gray tile dark wood floor powder room remodel in Nice with flat-panel cabinets, a wall-mount toilet, gray walls, glass countertops, beige cabinets, a drop-in sink and gray countertops
Inspiration for a small contemporary gray tile dark wood floor powder room remodel in Nice with flat-panel cabinets, a wall-mount toilet, gray walls, glass countertops, beige cabinets, a drop-in sink and gray countertops
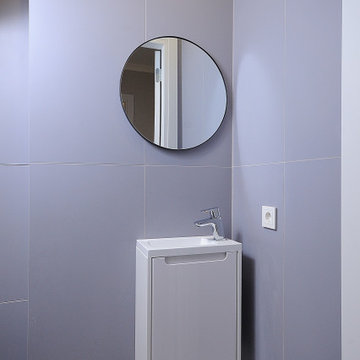
Гостевой туалет
Small trendy blue tile and porcelain tile terrazzo floor powder room photo in Moscow with flat-panel cabinets, white cabinets, a wall-mount toilet, blue walls, a wall-mount sink and a floating vanity
Small trendy blue tile and porcelain tile terrazzo floor powder room photo in Moscow with flat-panel cabinets, white cabinets, a wall-mount toilet, blue walls, a wall-mount sink and a floating vanity
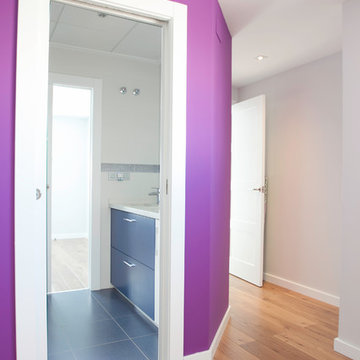
Karpas Fotografia
Powder room - mid-sized contemporary powder room idea in Other with flat-panel cabinets, blue cabinets and an integrated sink
Powder room - mid-sized contemporary powder room idea in Other with flat-panel cabinets, blue cabinets and an integrated sink
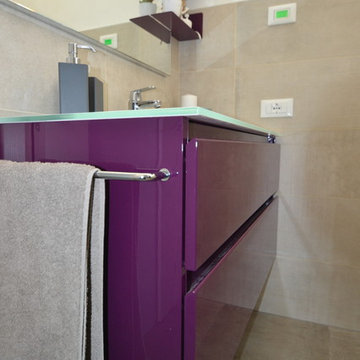
Inspiration for a small modern gray tile and ceramic tile porcelain tile and gray floor powder room remodel in Other with flat-panel cabinets, purple cabinets, a two-piece toilet, white walls, an integrated sink, glass countertops and white countertops
Purple Powder Room with Flat-Panel Cabinets Ideas
1





