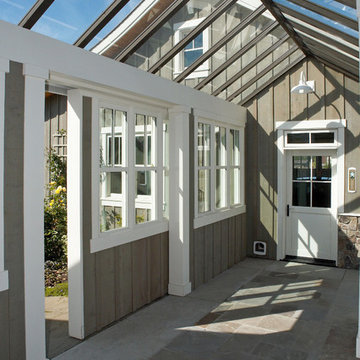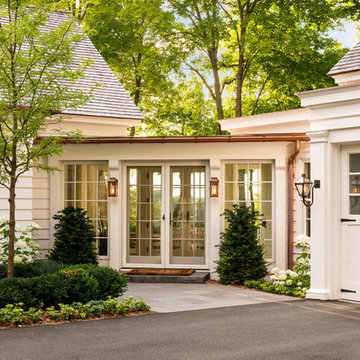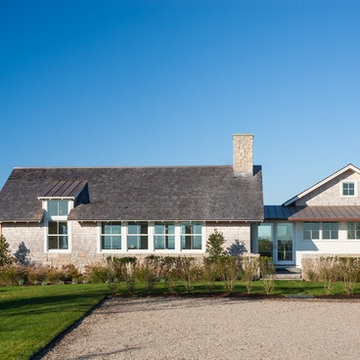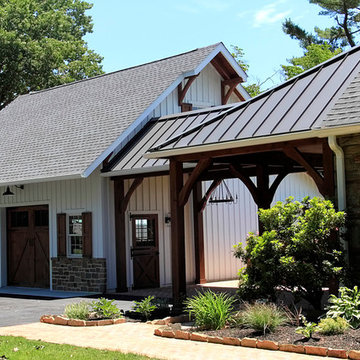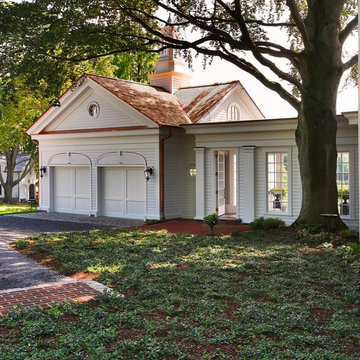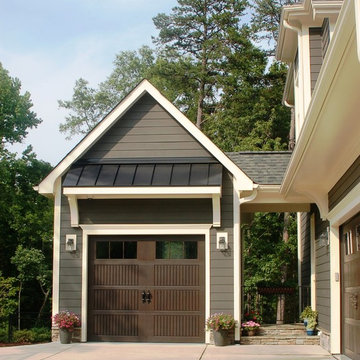Search results for "Breezeway" in Home Design Ideas
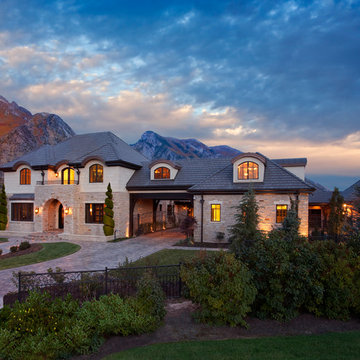
Inspiration for a timeless beige two-story exterior home remodel in Salt Lake City
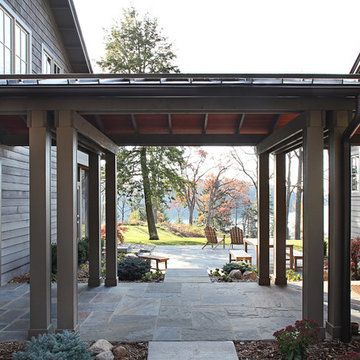
Breezeway connecting the house and the garage.
Photo by Jeff Garland
Inspiration for a timeless patio remodel in Detroit with a roof extension
Inspiration for a timeless patio remodel in Detroit with a roof extension
Find the right local pro for your project
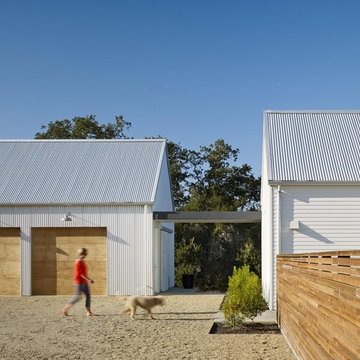
Architect Nick Noyes
Builder: Eddinger Enterprises
Structural Engineer: Duncan Engineering
Interior Designer: C.Miniello Interiors
Materials Supplied by Hudson Street Design/Healdsburg Lumber
Photos by: Bruce Damonte
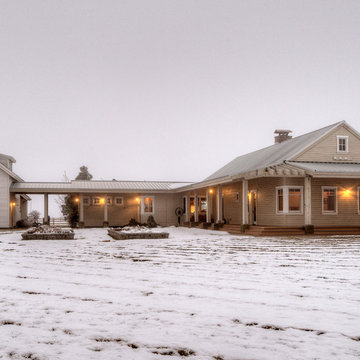
View from eastern pasture. Photography by Lucas Henning.
Inspiration for a mid-sized cottage beige two-story wood exterior home remodel in Seattle with a shingle roof
Inspiration for a mid-sized cottage beige two-story wood exterior home remodel in Seattle with a shingle roof
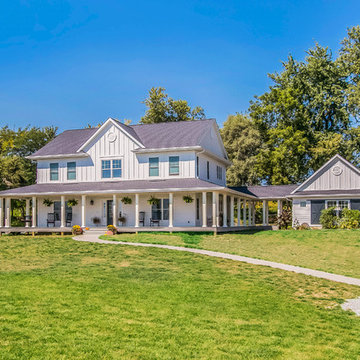
Farmhouse white two-story gable roof idea in Cedar Rapids with a shingle roof

This modern lake house is located in the foothills of the Blue Ridge Mountains. The residence overlooks a mountain lake with expansive mountain views beyond. The design ties the home to its surroundings and enhances the ability to experience both home and nature together. The entry level serves as the primary living space and is situated into three groupings; the Great Room, the Guest Suite and the Master Suite. A glass connector links the Master Suite, providing privacy and the opportunity for terrace and garden areas.
Won a 2013 AIANC Design Award. Featured in the Austrian magazine, More Than Design. Featured in Carolina Home and Garden, Summer 2015.

Ryann Ford
Example of a country two-story mixed siding exterior home design in Austin with a metal roof
Example of a country two-story mixed siding exterior home design in Austin with a metal roof
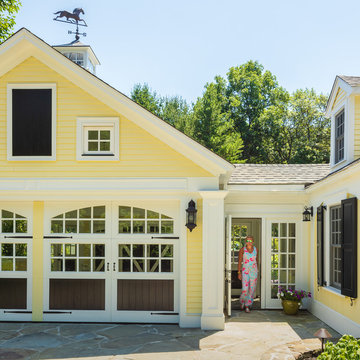
Raj Das Photography
Carport - large traditional attached four-car carport idea in Boston
Carport - large traditional attached four-car carport idea in Boston

Located within a gated golf course community on the shoreline of Buzzards Bay this residence is a graceful and refined Gambrel style home. The traditional lines blend quietly into the surroundings.
Photo Credit: Eric Roth
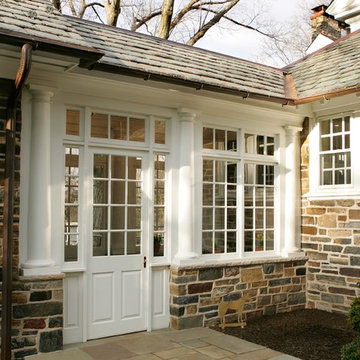
Tuscan columns, clearstory glass and 12-lite windows and doors, enhance the breezeway conencting the house to the home.
Example of a large classic slate floor and gray floor entryway design in Other with white walls
Example of a large classic slate floor and gray floor entryway design in Other with white walls
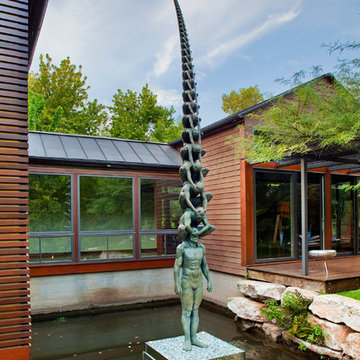
Tre Dunham
This is an example of an eclectic water fountain landscape in Austin with decking.
This is an example of an eclectic water fountain landscape in Austin with decking.
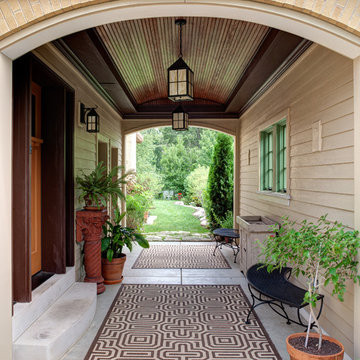
When rebuilding this historic home to two and a half times its former size, Airoom blended the elegance of a five star lodge with the home’s original charm. Modern appliances resemble vintage furniture, and a custom shingle design mimics a thatched roof. The kitchen is crowned with a rustic copper-finished ceiling, but updated with Subzero wine storage. Sinks from Kohler’s “Memoirs” collection and a walk-in shower for two lend luxury to the master bath. Perhaps most important to homeowners who love to entertain, multiple passages were created to ease circulation indoors and out, making this the ideal place to gather with friends.
Showing Results for "Breezeway"
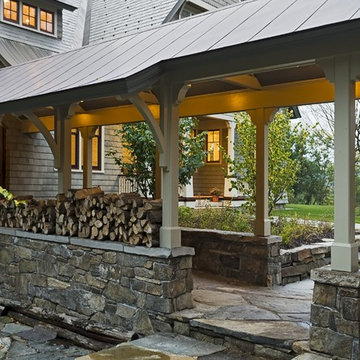
Rob Karosis Photography
www.robkarosis.com
Elegant stone exterior home photo in Burlington
Elegant stone exterior home photo in Burlington
1







