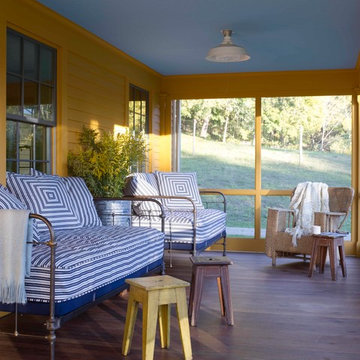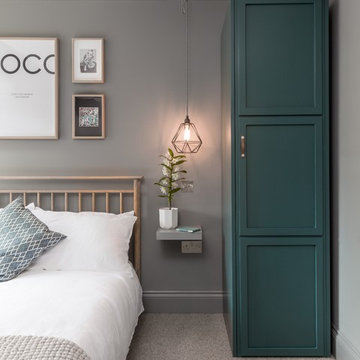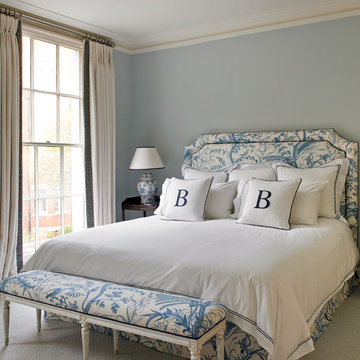Search results for "Skinny jeans" in Home Design Ideas
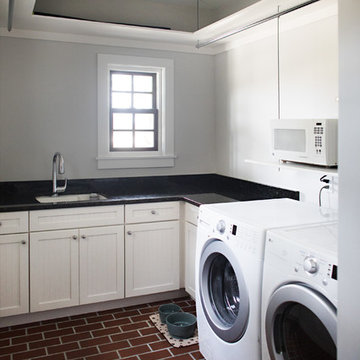
Photo: Sarah Parisi Dowlin © 2019 Houzz
Inspiration for a country laundry room remodel in Other
Inspiration for a country laundry room remodel in Other

Example of a large country women's light wood floor and brown floor walk-in closet design in Orange County with shaker cabinets and white cabinets
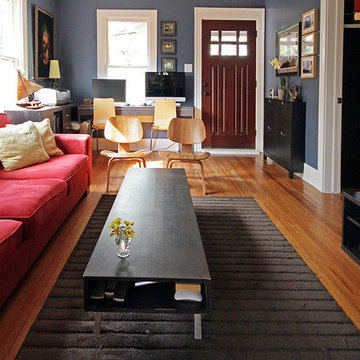
Living room - mid-sized contemporary formal and enclosed medium tone wood floor and brown floor living room idea in Houston with gray walls, no fireplace and a tv stand
Find the right local pro for your project

Example of a mid-sized trendy porcelain tile and gray floor powder room design in Dallas with flat-panel cabinets, light wood cabinets, a vessel sink, quartz countertops, white countertops and gray walls
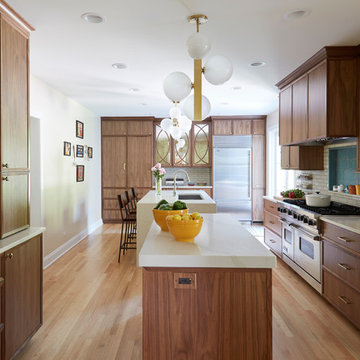
The richness of walnut. This is a sleek sophisticated over lay door style. The small yet beautiful angled applied molding is stunning. Quartz countertops. Nice accents with glass doors on cabinets that come down to the countertop. Two islands for your best function. Designed by Anne Dempsey for DDK Kichen Design Group. Cabinets by Dutch Made Cabinetry. Photographs by Mike Kaskel.
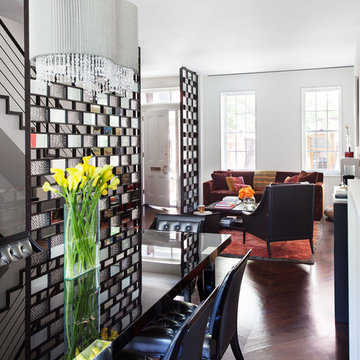
"Revival” implies a retread of an old idea—not our interests at Axis Mundi. So when renovating an 1840s Greek Revival brownstone, subversion was on our minds. The landmarked exterior remains unchanged, as does the residence’s unalterable 19-foot width. Inside, however, a pristine white space forms a backdrop for art by Warhol, Basquiat and Haring, as well as intriguing furnishings drawn from the continuum of modern design—pieces by Dalí and Gaudí, Patrick Naggar and Poltrona Frau, Armani and Versace. The architectural envelope references iconic 20th-century figures and genres: Jean Prouvé-like shutters in the kitchen, an industrial-chic bronze staircase and a ground-floor screen employing cast glass salvaged from Gio Ponti’s 1950s design for Alitalia’s Fifth Avenue showroom (paired with mercury mirror and set within a bronze grid). Unable to resist a bit of our usual wit, Greek allusions appear in a dining room fireplace that reimagines classicism in a contemporary fashion and lampshades that slyly recall the drapery of Greek sculpture.
Size: 2,550 sq. ft.
Design Team: John Beckmann and Richard Rosenbloom
Photography: Adriana Bufi, Andrew Garn, and Annie Schlecter
© Axis Mundi Design LLC
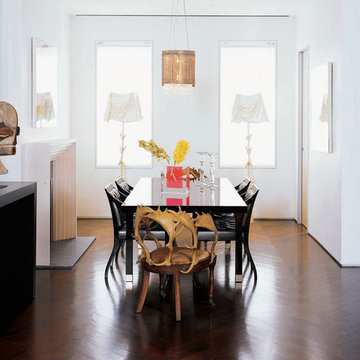
"Revival” implies a retread of an old idea—not our interests at Axis Mundi. So when renovating an 1840s Greek Revival brownstone, subversion was on our minds. The landmarked exterior remains unchanged, as does the residence’s unalterable 19-foot width. Inside, however, a pristine white space forms a backdrop for art by Warhol, Basquiat and Haring, as well as intriguing furnishings drawn from the continuum of modern design—pieces by Dalí and Gaudí, Patrick Naggar and Poltrona Frau, Armani and Versace. The architectural envelope references iconic 20th-century figures and genres: Jean Prouvé-like shutters in the kitchen, an industrial-chic bronze staircase and a ground-floor screen employing cast glass salvaged from Gio Ponti’s 1950s design for Alitalia’s Fifth Avenue showroom (paired with mercury mirror and set within a bronze grid). Unable to resist a bit of our usual wit, Greek allusions appear in a dining room fireplace that reimagines classicism in a contemporary fashion and lampshades that slyly recall the drapery of Greek sculpture.
Size: 2,550 sq. ft.
Design Team: John Beckmann and Richard Rosenbloom
Photography: Adriana Bufi, Andrew Garn, and Annie Schlecter
© Axis Mundi Design LLC

Before Siemasko + Verbridge got their hands on this house, it was a convoluted maze of small rooms and skinny hallways. The renovation made sense of the layout, and took full advantage of the captivating ocean views. The result is a harmonious blend of contemporary style with classic and sophisticated elements. The “empty nest” home is transformed into a welcoming sanctuary for the extended family of kids and grandkids.
Photo Credit: Josh Kuchinsky
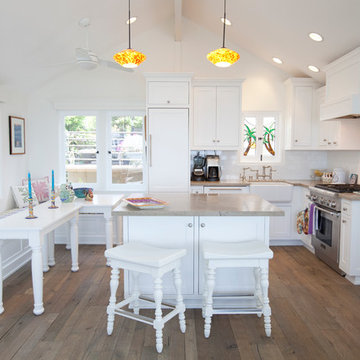
The kitchen flooring is wire brushed oak to resemble reclaimed barn siding.
The kitchen countertops are blue limestone with seashells to resemble the nearby Laguna Beach shoreline.
Photography: Jean Laughton
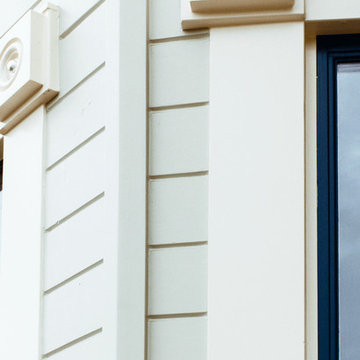
Facade improvement to replace 1950s stucco with traditional Victorian exterior, paint and details.
Large elegant home design photo in San Francisco
Large elegant home design photo in San Francisco
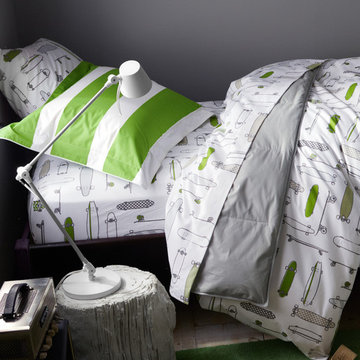
Inspiration for an eclectic boy light wood floor kids' bedroom remodel in Burlington with gray walls
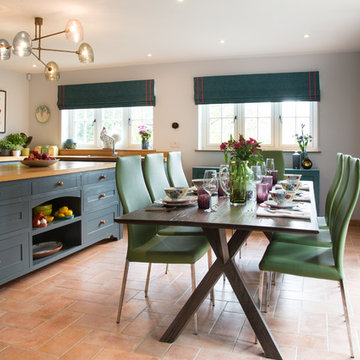
Daniela Exley
Mid-sized transitional terra-cotta tile and orange floor eat-in kitchen photo in Kent
Mid-sized transitional terra-cotta tile and orange floor eat-in kitchen photo in Kent

Breakfast times for our lovely chickens!
Inspiration for a huge cottage home design remodel in Other
Inspiration for a huge cottage home design remodel in Other
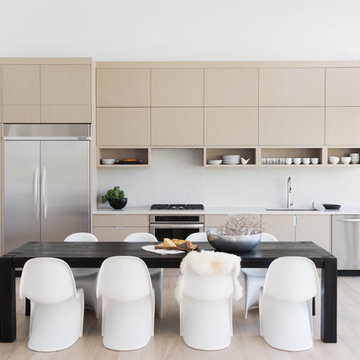
photo by Stephani Buchman
Example of a danish single-wall light wood floor eat-in kitchen design in Toronto with an undermount sink, flat-panel cabinets, light wood cabinets, white backsplash, stainless steel appliances, no island, quartz countertops and stone slab backsplash
Example of a danish single-wall light wood floor eat-in kitchen design in Toronto with an undermount sink, flat-panel cabinets, light wood cabinets, white backsplash, stainless steel appliances, no island, quartz countertops and stone slab backsplash
Showing Results for "Skinny Jeans"
1






