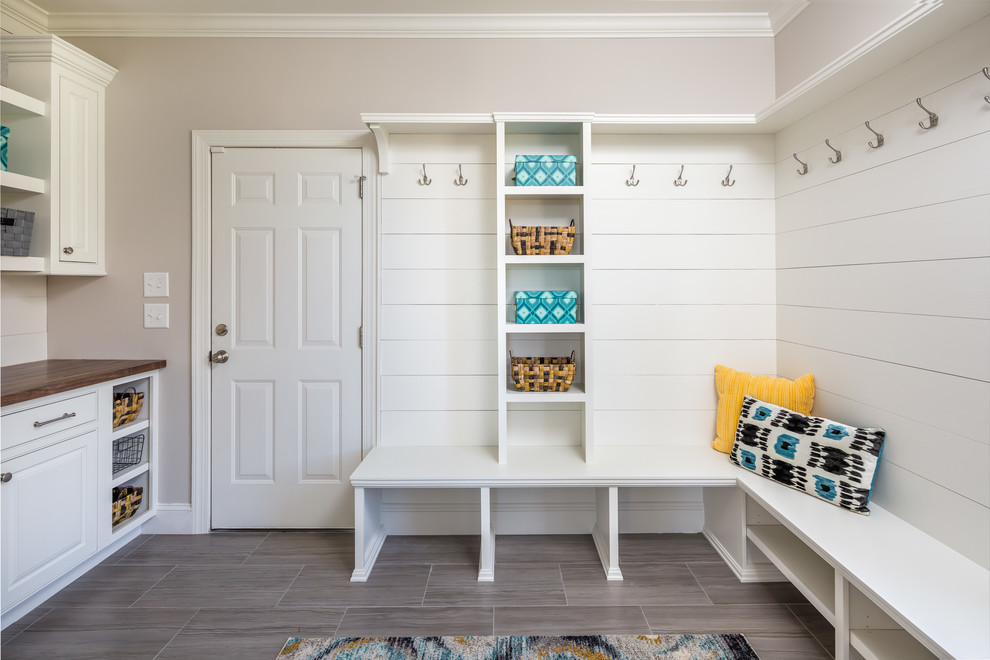
Raleigh Transitional
Transitional Laundry Room, Raleigh
This project consisted of stripping everything to the studs and removing walls on half of the first floor and replacing with custom finishes creating an open concept with zoned living areas.
Other Photos in Raleigh Transitional







Laundry room wall solution