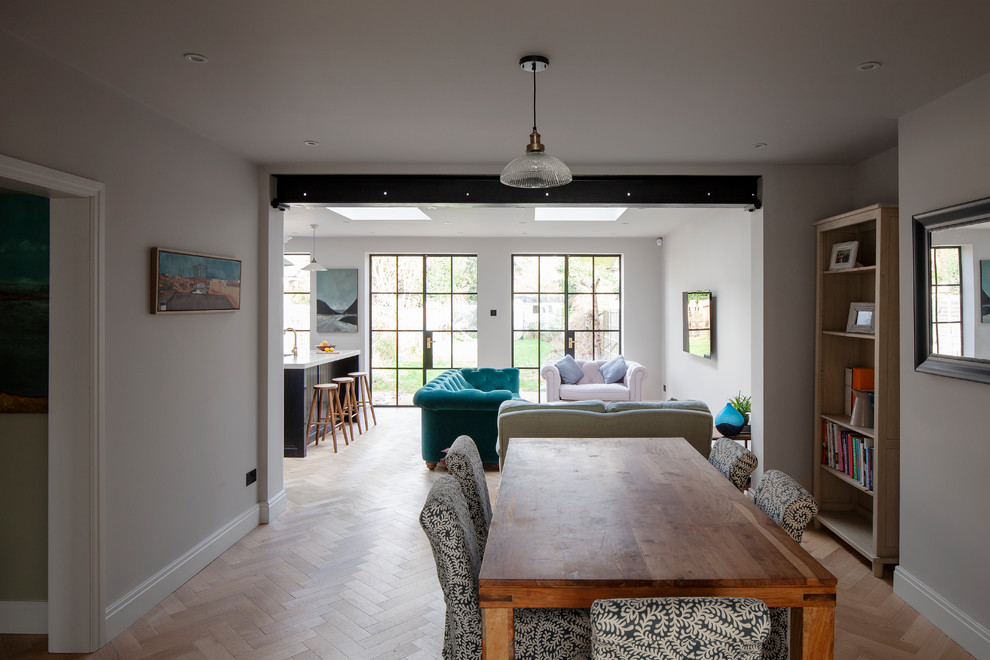
Rear Extension in Teddington
Modern Dining Room, London
The open plan kitchen for a house extension in Teddington features some Crittal style large steel window and doors opening towards the rear garden. Skylights provide extra daylight intake deeper into the extension. Materials are predominately light and include a light herring bone patterned floor and a concrete kitchen worktop. The light colors contrast with the back frames of the doors and windows and the dark kitchen island. The sitting area is located next to the kitchen with a direct relationship with the rear garden. The dining area is located towards the front of the house. It was decided to retain a steel beam separating the dining area from the open plan kitchen, to further highlight the industrial look of the extension.
Other Photos in Rear Extension in Teddington







If you’re gonna split up formal dining with living, this is a clever way to do it although I don’t like the dining room...