Red Bath Ideas
Refine by:
Budget
Sort by:Popular Today
1 - 20 of 88 photos
Item 1 of 3
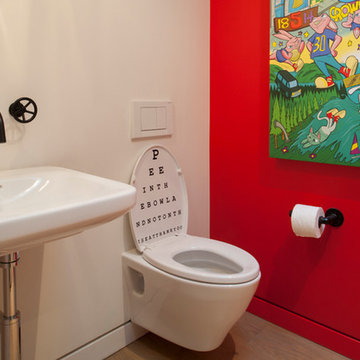
Photos Courtesy of Sharon Risedorph
Minimalist light wood floor powder room photo in San Francisco with a pedestal sink and a wall-mount toilet
Minimalist light wood floor powder room photo in San Francisco with a pedestal sink and a wall-mount toilet

Interior Architecture, Interior Design, Art Curation, and Custom Millwork & Furniture Design by Chango & Co.
Construction by Siano Brothers Contracting
Photography by Jacob Snavely
See the full feature inside Good Housekeeping
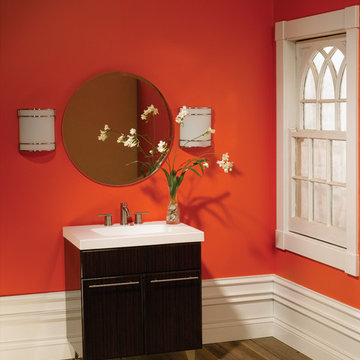
Bertch Cabinetry
Example of a trendy light wood floor bathroom design in Raleigh with a drop-in sink, furniture-like cabinets, red walls, dark wood cabinets and solid surface countertops
Example of a trendy light wood floor bathroom design in Raleigh with a drop-in sink, furniture-like cabinets, red walls, dark wood cabinets and solid surface countertops
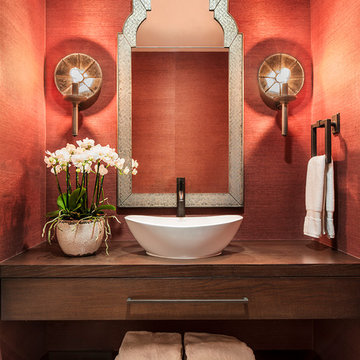
Drew Kelly Photography
Example of a mid-sized trendy 3/4 light wood floor bathroom design in San Francisco with flat-panel cabinets, brown cabinets, a one-piece toilet, red walls, a vessel sink and wood countertops
Example of a mid-sized trendy 3/4 light wood floor bathroom design in San Francisco with flat-panel cabinets, brown cabinets, a one-piece toilet, red walls, a vessel sink and wood countertops
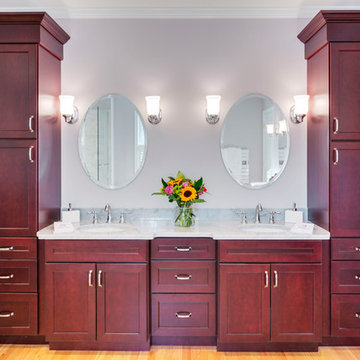
Showplace Wood Products, Greg Premu
Large transitional master gray tile and stone tile light wood floor bathroom photo in Boston with shaker cabinets, dark wood cabinets, a two-piece toilet, pink walls, an undermount sink and marble countertops
Large transitional master gray tile and stone tile light wood floor bathroom photo in Boston with shaker cabinets, dark wood cabinets, a two-piece toilet, pink walls, an undermount sink and marble countertops
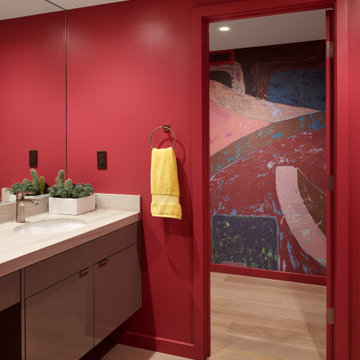
Example of a large trendy light wood floor and wallpaper powder room design in San Francisco with flat-panel cabinets, brown cabinets, pink walls, marble countertops, beige countertops and a floating vanity

This project combines the original bedroom, small bathroom and closets into a single, open and light-filled space. Once stripped to its exterior walls, we inserted back into the center of the space a single freestanding cabinetry piece that organizes movement around the room. This mahogany “box” creates a headboard for the bed, the vanity for the bath, and conceals a walk-in closet and powder room inside. While the detailing is not traditional, we preserved the traditional feel of the home through a warm and rich material palette and the re-conception of the space as a garden room.
Photography: Matthew Millman
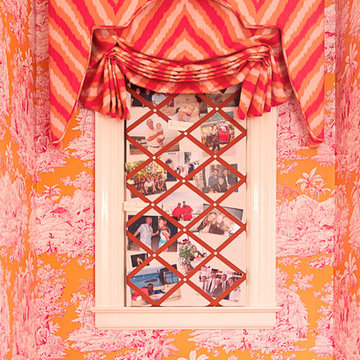
Jane Beiles Photography
Small eclectic light wood floor bathroom photo in New York with a drop-in sink, furniture-like cabinets, white cabinets and marble countertops
Small eclectic light wood floor bathroom photo in New York with a drop-in sink, furniture-like cabinets, white cabinets and marble countertops
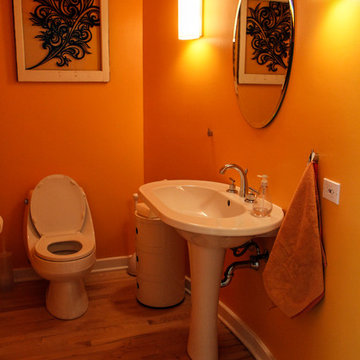
Inspiration for a small transitional 3/4 light wood floor bathroom remodel in Chicago with a pedestal sink, a one-piece toilet and orange walls
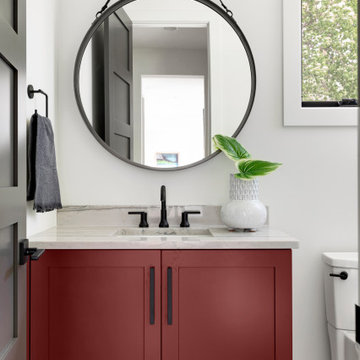
Example of a light wood floor and single-sink bathroom design in Minneapolis with red cabinets, a drop-in sink, quartz countertops and a floating vanity
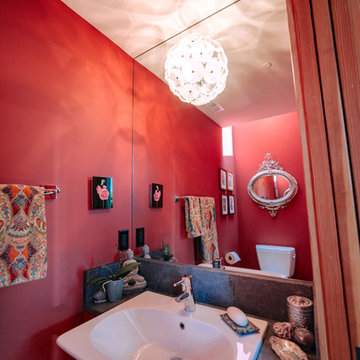
The whimsical decorative light above the vanity is the highlight of this powder room.
Photography by Ryan Wilson.
Small eclectic light wood floor and beige floor bathroom photo in San Francisco with flat-panel cabinets, medium tone wood cabinets, a one-piece toilet, red walls, soapstone countertops and gray countertops
Small eclectic light wood floor and beige floor bathroom photo in San Francisco with flat-panel cabinets, medium tone wood cabinets, a one-piece toilet, red walls, soapstone countertops and gray countertops
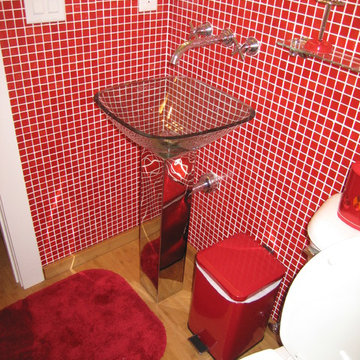
Example of a small eclectic 3/4 porcelain tile light wood floor tub/shower combo design in Jacksonville with a one-piece toilet, white walls and a vessel sink
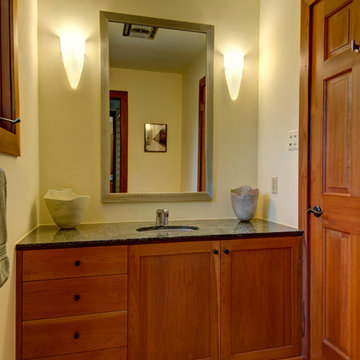
Mid-sized arts and crafts 3/4 light wood floor and beige floor bathroom photo in Denver with shaker cabinets, dark wood cabinets, beige walls and an undermount sink
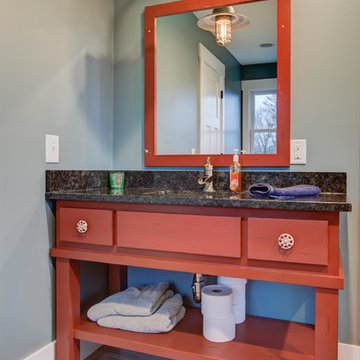
Leo Cortjens Photography
Inspiration for a kids' light wood floor bathroom remodel in Atlanta with flat-panel cabinets, white cabinets, an undermount sink and granite countertops
Inspiration for a kids' light wood floor bathroom remodel in Atlanta with flat-panel cabinets, white cabinets, an undermount sink and granite countertops
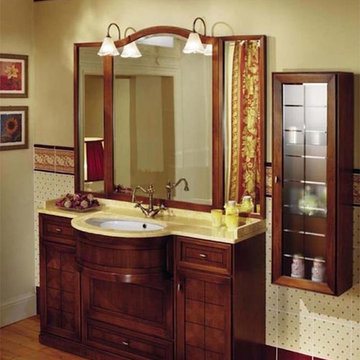
bathroom remodeling. cherry wood bathroom sink cabinets.
Small elegant master beige tile light wood floor bathroom photo in Raleigh with a drop-in sink, medium tone wood cabinets, quartz countertops and beige walls
Small elegant master beige tile light wood floor bathroom photo in Raleigh with a drop-in sink, medium tone wood cabinets, quartz countertops and beige walls
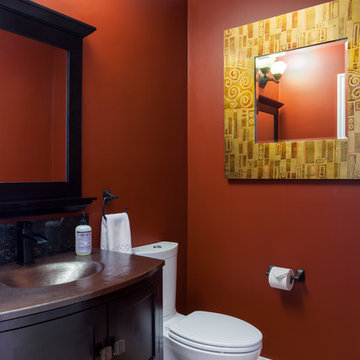
Photo Credits: Greg Perko Photography
Example of a small classic kids' brown tile light wood floor bathroom design in Boston with black cabinets, furniture-like cabinets, a one-piece toilet, red walls, an integrated sink and solid surface countertops
Example of a small classic kids' brown tile light wood floor bathroom design in Boston with black cabinets, furniture-like cabinets, a one-piece toilet, red walls, an integrated sink and solid surface countertops
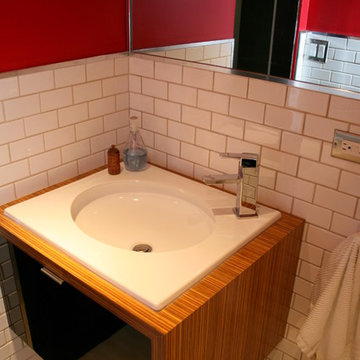
Example of a small mid-century modern 3/4 subway tile light wood floor bathroom design in Chicago with flat-panel cabinets, light wood cabinets, red walls and solid surface countertops
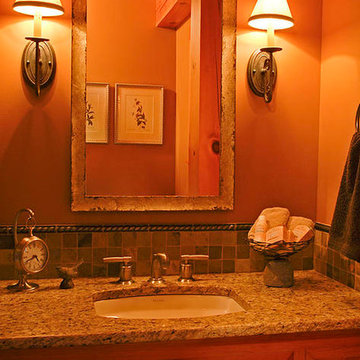
Greg Page
Bathroom - small rustic 3/4 multicolored tile and stone tile light wood floor bathroom idea in Minneapolis with raised-panel cabinets, light wood cabinets, an undermount sink, granite countertops, a two-piece toilet and red walls
Bathroom - small rustic 3/4 multicolored tile and stone tile light wood floor bathroom idea in Minneapolis with raised-panel cabinets, light wood cabinets, an undermount sink, granite countertops, a two-piece toilet and red walls
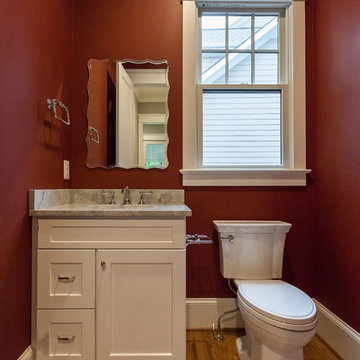
Example of a cottage light wood floor and beige floor powder room design in DC Metro with shaker cabinets, white cabinets, a two-piece toilet, red walls, an undermount sink and gray countertops
Red Bath Ideas
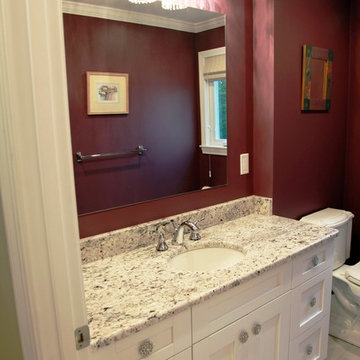
A Picture's Worth
Mid-sized elegant 3/4 light wood floor bathroom photo in Boston with shaker cabinets, white cabinets, a two-piece toilet, red walls, an undermount sink and quartz countertops
Mid-sized elegant 3/4 light wood floor bathroom photo in Boston with shaker cabinets, white cabinets, a two-piece toilet, red walls, an undermount sink and quartz countertops
1







