Red Exposed Beam Hallway Ideas
Refine by:
Budget
Sort by:Popular Today
1 - 7 of 7 photos
Item 1 of 3
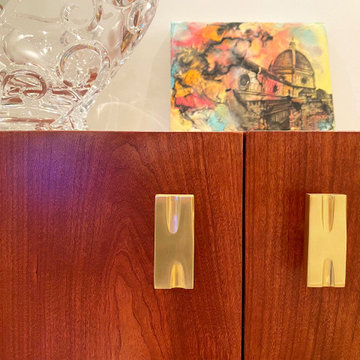
Custom made wine credenza with maple interior adjustable shelves. Lisa Jarvis's oversized pulls from her IRIS collection were the perfect compliment.
Example of a mid-sized mid-century modern light wood floor, white floor and exposed beam hallway design in New York with white walls
Example of a mid-sized mid-century modern light wood floor, white floor and exposed beam hallway design in New York with white walls

Inspiration for a small modern light wood floor, brown floor, exposed beam and wallpaper hallway remodel in New York with pink walls
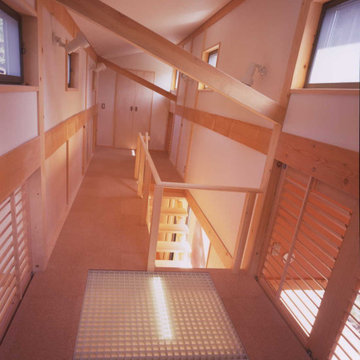
引き込み戸の開閉によって、廊下はリビングやダイニングの一部となる。
Mid-sized medium tone wood floor and exposed beam hallway photo in Other with white walls
Mid-sized medium tone wood floor and exposed beam hallway photo in Other with white walls
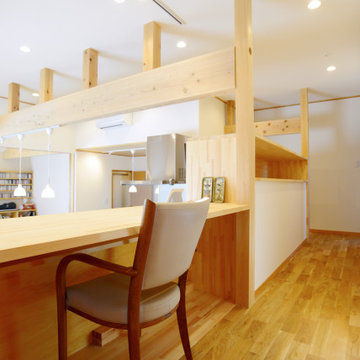
傾斜地を利用して敷地の低い方に車庫を設けた結果、住まいの車庫の上部が80cm高い空間になりました。
その高さを利用して、回遊導線の一部とし、キッチンを含んだ廊下部分がキッチン側はキッチンのカップボードとして、廊下側からは子供の勉強スペースとしてフレキシブルに利用できる空間となりました。
子供達がお母さんと話をしながら宿題をしたり、家事動線の一部であるため、洗濯物を畳んだり、アイロンをかけたりミシンを使うスペースとしてご利用いただいております。
目の前にキッチンやリビング、ダイニングがあり、いつも家族と繋がる空間で会話の絶えない住まいです。
ウィズコロナ時代なので、在宅ワークのスペースとしても利用できます。
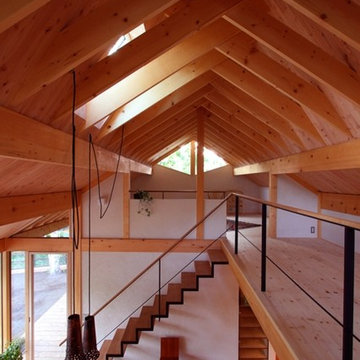
Inspiration for a modern light wood floor, beige floor and exposed beam hallway remodel in Sapporo with white walls
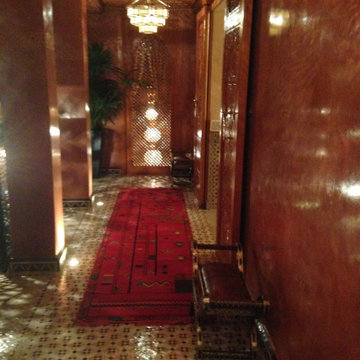
Moroccan Interior Polished plaster walls
Example of a huge island style ceramic tile, multicolored floor and exposed beam hallway design in Dorset
Example of a huge island style ceramic tile, multicolored floor and exposed beam hallway design in Dorset
Red Exposed Beam Hallway Ideas
1





