Red Tile Bath with a Built-In Vanity Ideas
Refine by:
Budget
Sort by:Popular Today
41 - 60 of 93 photos
Item 1 of 3

Example of a small minimalist master red tile and mosaic tile light wood floor, beige floor, single-sink and wood ceiling bathroom design in Other with glass-front cabinets, white cabinets, a hot tub, a one-piece toilet, white walls, a wall-mount sink and a built-in vanity
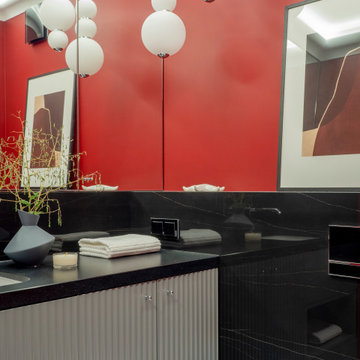
Mid-sized trendy 3/4 red tile and ceramic tile porcelain tile, white floor and single-sink bathroom photo in Other with gray cabinets, a wall-mount toilet, red walls, an undermount sink, granite countertops, black countertops and a built-in vanity
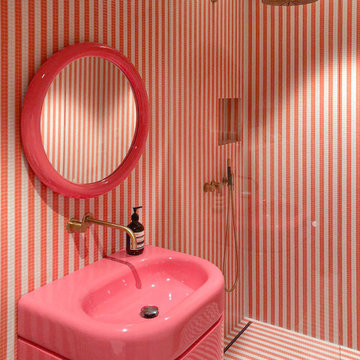
Badezimmer im Stil von India Mahadavi für Bisazza, gestreifte Bisazza Fliesen, pinkes Waschbecken mit passendem Spiegel und Messing Armaturen von Vola. Bodengleiche Dusche, die gleichen Fliesen wurden auf Wand und Boden verlegt.
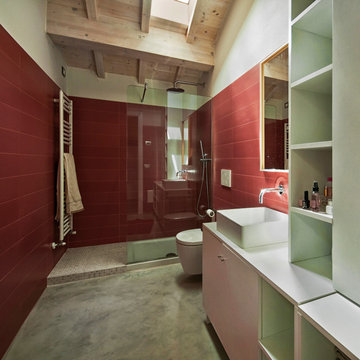
Interno Bagno con soffitto in legno lievemente sbiancato e pavimento in cemento. Parte del piatto doccia è stato realizzato in cemento e rivestito in mosaico. Rivestimento monocromatico h 200 cm.
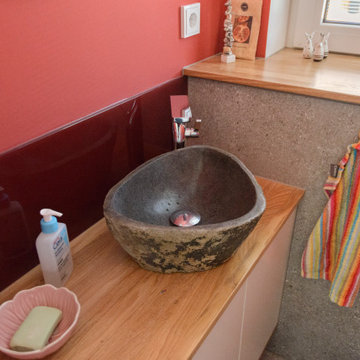
Dieser quadratische Bungalow ist ein K-MÄLEON Hybridhaus K-M und hat die Außenmaße 12 x 12 Meter. Wie gewohnt wurden Grundriss und Gestaltung vollkommen individuell vorgenommen. Durch das Atrium wird jeder Quadratmeter des innovativen Einfamilienhauses mit Licht durchflutet. Die quadratische Grundform der Glas-Dachspitze ermöglicht eine zu allen Seiten gleichmäßige Lichtverteilung. Die Besonderheiten bei diesem Projekt sind die Stringenz bei der Materialauswahl, der offene Wohn- und Essbereich, sowie der Mut zur Farbe bei der Einrichtung.
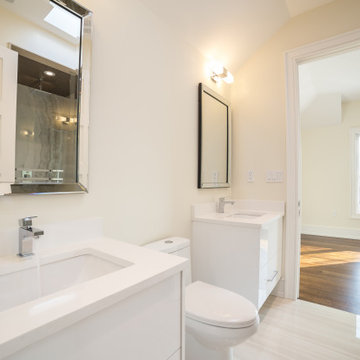
Inspiration for a mid-sized transitional master red tile white floor, double-sink and vaulted ceiling bathroom remodel in Toronto with a one-piece toilet, white walls, an undermount sink, a built-in vanity, flat-panel cabinets, white cabinets and white countertops
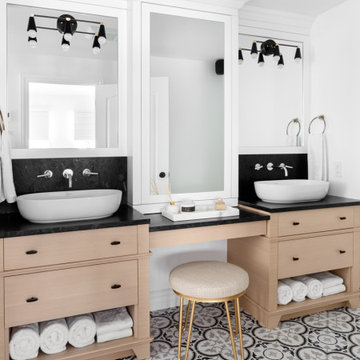
Example of a mid-sized beach style master red tile and porcelain tile porcelain tile, multicolored floor and double-sink bathroom design in Montreal with furniture-like cabinets, light wood cabinets, a one-piece toilet, white walls, a vessel sink, quartz countertops, black countertops, a niche and a built-in vanity
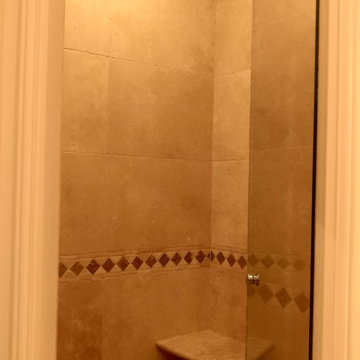
Example of a mid-sized transitional 3/4 beige tile, brown tile, red tile and limestone tile ceramic tile, beige floor and single-sink alcove shower design in Paris with beaded inset cabinets, beige cabinets, a two-piece toilet, beige walls, an undermount sink, a hinged shower door, white countertops and a built-in vanity
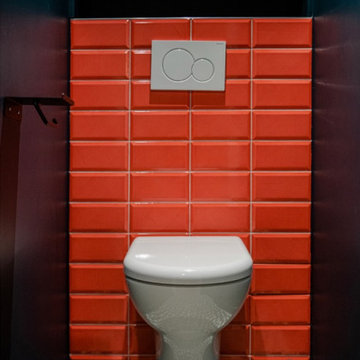
Spécialement réservé aux enfants, ces WC créent une expérience rigolote !
Small red tile and subway tile cement tile floor and multicolored floor powder room photo in Lyon with beaded inset cabinets, blue walls, a built-in vanity and a wall-mount toilet
Small red tile and subway tile cement tile floor and multicolored floor powder room photo in Lyon with beaded inset cabinets, blue walls, a built-in vanity and a wall-mount toilet
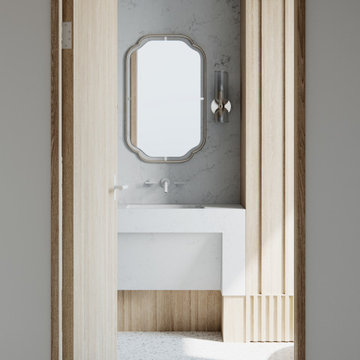
In the master ensuite, a playful interplay of form, textures, and colours comes together harmoniously, creating a space that is both dynamic and balanced.
Every element in this design contributes to a thoughtful composition. The result is an inviting and captivating retreat where aesthetics and functionality seamlessly coexist.
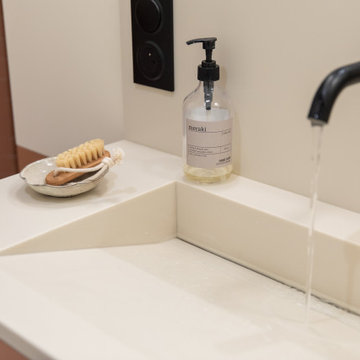
Example of a small trendy 3/4 red tile and ceramic tile ceramic tile, white floor and single-sink bathroom design in Paris with furniture-like cabinets, white cabinets, a wall-mount toilet, red walls, a console sink, solid surface countertops, white countertops and a built-in vanity
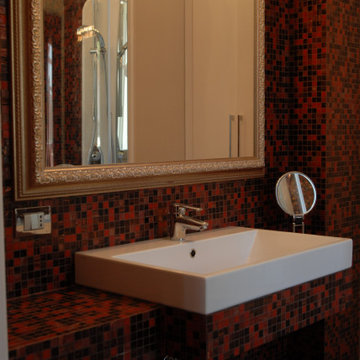
Bagno realizzato totalmente in Bisazza nelle tonalità del rosso.
Lavabo in appoggio a semi incasso.
Specchio creato a misura da un artigiano su richiesta della cliente.
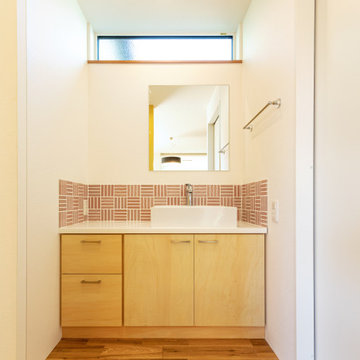
Red tile and ceramic tile light wood floor and wallpaper powder room photo in Other with flat-panel cabinets, light wood cabinets, white walls, a vessel sink, wood countertops, white countertops and a built-in vanity
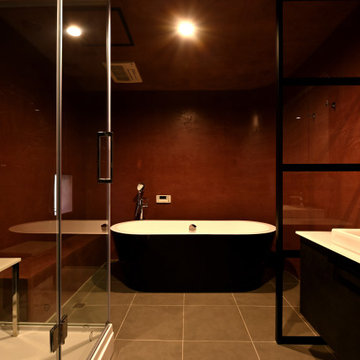
浴室は照明を少なくし、色味を少なくすることで落ち着いた雰囲気としている。
Small master red tile ceramic tile, gray floor and single-sink bathroom photo in Other with flat-panel cabinets, white cabinets, red walls, a vessel sink, solid surface countertops, a hinged shower door, white countertops and a built-in vanity
Small master red tile ceramic tile, gray floor and single-sink bathroom photo in Other with flat-panel cabinets, white cabinets, red walls, a vessel sink, solid surface countertops, a hinged shower door, white countertops and a built-in vanity
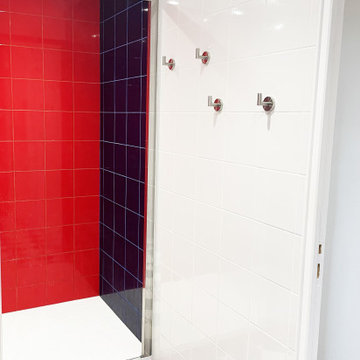
Rénovation d'une salle de bain au Chesnay Rocquencourt.
La commande s'inspirait d'un hôtel. Une envie de couleurs et de jeux graphiques avec le carrelage
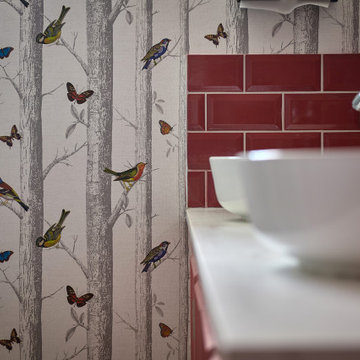
Bathroom - small modern kids' red tile and ceramic tile double-sink and wallpaper bathroom idea in Hampshire with beaded inset cabinets, red cabinets, multicolored walls, granite countertops, white countertops and a built-in vanity
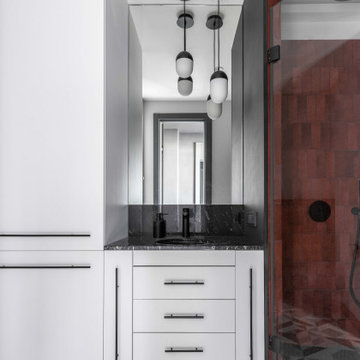
Mid-sized 3/4 red tile and ceramic tile ceramic tile, gray floor and single-sink wet room photo in Moscow with flat-panel cabinets, white cabinets, a wall-mount toilet, gray walls, an undermount sink, granite countertops, a hinged shower door, black countertops and a built-in vanity
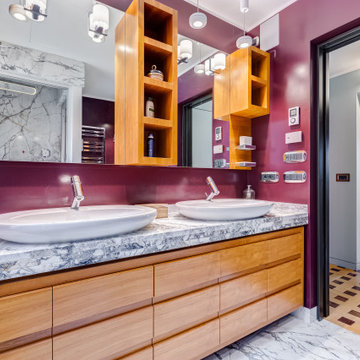
Bagno: angolo sanitari. Tinta Farrow & Ball e scorrevole Rimadesio. Sullo sfondo, connettivo con parquet in rovere e palissandro, soggiorno in tinta grigio scuro e pavimento marmoreo nero-bianco-grigio.
---
Bathroom: WC & bidet corner. "Brinjal" Farrow&Ball aubergine-color bathroom, sliding door (in bathroom), oak & rosewood parquet in connection space, black & white marble floor, gray paintings (living).
---
Omaggio allo stile italiano degli anni Quaranta, sostenuto da impianti di alto livello.
---
A tribute to the Italian style of the Forties, supported by state-of-the-art tech systems.
---
Photographer: Luca Tranquilli
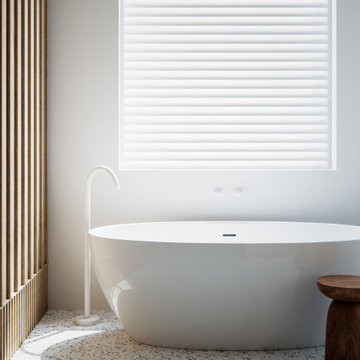
In the master ensuite, a playful interplay of form, textures, and colours comes together harmoniously, creating a space that is both dynamic and balanced.
Every element in this design contributes to a thoughtful composition. The result is an inviting and captivating retreat where aesthetics and functionality seamlessly coexist.
Red Tile Bath with a Built-In Vanity Ideas
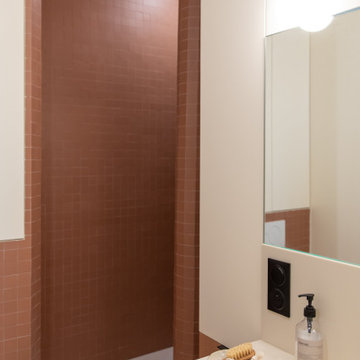
Bathroom - small contemporary 3/4 red tile and ceramic tile ceramic tile, white floor and single-sink bathroom idea in Paris with furniture-like cabinets, white cabinets, a wall-mount toilet, red walls, a console sink, solid surface countertops, white countertops and a built-in vanity
3








