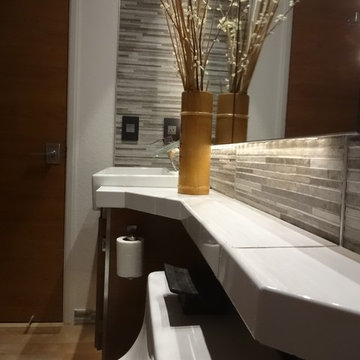Red Tile Bath with a Floating Vanity Ideas
Refine by:
Budget
Sort by:Popular Today
1 - 20 of 85 photos
Item 1 of 3

galina coeda
Large trendy master red tile and ceramic tile cement tile floor, gray floor, single-sink and vaulted ceiling alcove shower photo in San Francisco with flat-panel cabinets, red cabinets, a one-piece toilet, white walls, an undermount sink, solid surface countertops, a hinged shower door, red countertops and a floating vanity
Large trendy master red tile and ceramic tile cement tile floor, gray floor, single-sink and vaulted ceiling alcove shower photo in San Francisco with flat-panel cabinets, red cabinets, a one-piece toilet, white walls, an undermount sink, solid surface countertops, a hinged shower door, red countertops and a floating vanity
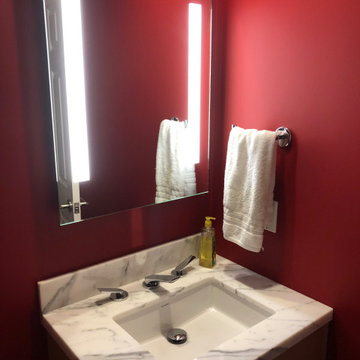
Trendy red tile powder room photo in San Francisco with flat-panel cabinets, light wood cabinets, quartz countertops, white countertops and a floating vanity
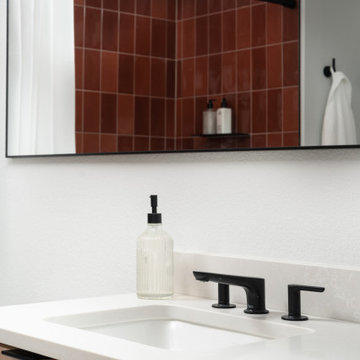
Example of a minimalist red tile and ceramic tile porcelain tile and single-sink bathroom design in Denver with flat-panel cabinets, an undermount sink, quartz countertops, white countertops and a floating vanity
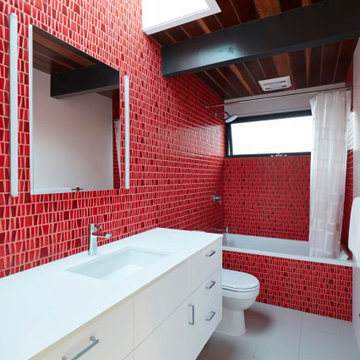
Bathroom - large mid-century modern 3/4 red tile gray floor, single-sink and wood ceiling bathroom idea in San Francisco with flat-panel cabinets, white cabinets, an undermount sink, white countertops and a floating vanity
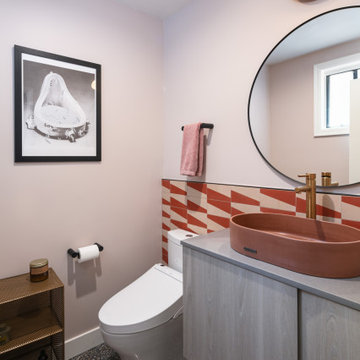
The downstairs powder room has a 4' hand painted cement tile wall with the same black Terrazzo flooring continuing from the kitchen area.
A wall mounted vanity with custom fabricated slab top and a concrete vessel sink on top.
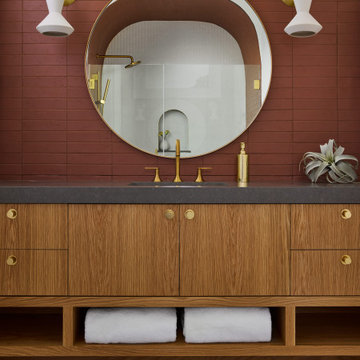
Alcove shower - mid-sized modern kids' red tile and terra-cotta tile single-sink alcove shower idea in Chicago with flat-panel cabinets, light wood cabinets, quartz countertops, a hinged shower door, gray countertops and a floating vanity
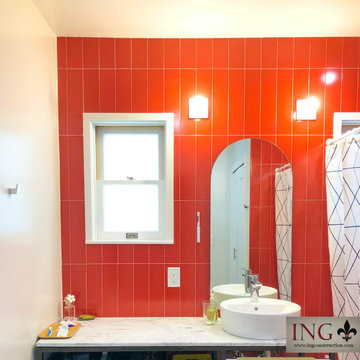
Mt. Washington, CA - Complete Bathroom Remodel
Installation of all tile work; Shower and walls. All plumbing and electrical requirements per the project. Installation of vanity, mirrors, sconces and a fresh paint to finish.
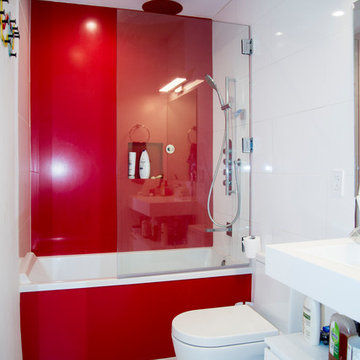
Tub/shower combo - mid-sized contemporary kids' red tile concrete floor and white floor tub/shower combo idea in San Francisco with flat-panel cabinets, white cabinets, a one-piece toilet, white walls, an integrated sink, solid surface countertops, a hinged shower door, white countertops and a floating vanity

The downstairs powder room has a 4' hand painted cement tile wall with the same black Terrazzo flooring continuing from the kitchen area.
A wall mounted vanity with custom fabricated slab top and a concrete vessel sink on top.
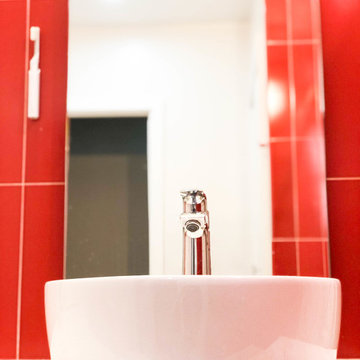
Mt. Washington, CA - Complete Bathroom remodel
Installation of tile / backsplash, plumbing, vanity, mirror and a fresh paint to finish.
Inspiration for a mid-sized modern master red tile and ceramic tile single-sink bathroom remodel in Los Angeles with open cabinets, white cabinets, a two-piece toilet, red walls, a vessel sink, quartzite countertops, white countertops, a niche and a floating vanity
Inspiration for a mid-sized modern master red tile and ceramic tile single-sink bathroom remodel in Los Angeles with open cabinets, white cabinets, a two-piece toilet, red walls, a vessel sink, quartzite countertops, white countertops, a niche and a floating vanity
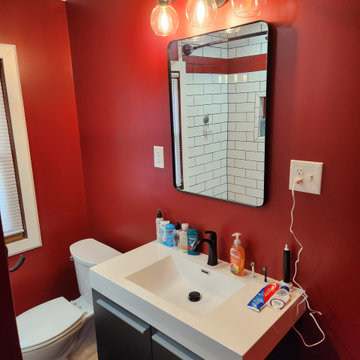
Compact bathroom with floating vanity, red walls, black accent features
Inspiration for a small modern kids' red tile and porcelain tile porcelain tile, black floor and single-sink bathroom remodel in Columbus with flat-panel cabinets, black cabinets, red walls, solid surface countertops, white countertops and a floating vanity
Inspiration for a small modern kids' red tile and porcelain tile porcelain tile, black floor and single-sink bathroom remodel in Columbus with flat-panel cabinets, black cabinets, red walls, solid surface countertops, white countertops and a floating vanity

Conceived of as a C-shaped house with a small private courtyard and a large private rear yard, this new house maximizes the floor area available to build on this smaller Palo Alto lot. An Accessory Dwelling Unit (ADU) integrated into the main structure gave a floor area bonus. For now, it will be used for visiting relatives. One challenge of this design was keeping a low profile and proportional design while still meeting the FEMA flood plain requirement that the finished floor start about 3′ above grade.
The new house has four bedrooms (including the attached ADU), a separate family room with a window seat, a music room, a prayer room, and a large living space that opens to the private small courtyard as well as a large covered patio at the rear. Mature trees around the perimeter of the lot were preserved, and new ones planted, for private indoor-outdoor living.
C-shaped house, New home, ADU, Palo Alto, CA, courtyard,
KA Project Team: John Klopf, AIA, Angela Todorova, Lucie Danigo
Structural Engineer: ZFA Structural Engineers
Landscape Architect: Outer Space Landscape Architects
Contractor: Coast to Coast Development
Photography: ©2023 Mariko Reed
Year Completed: 2022
Location: Palo Alto, CA
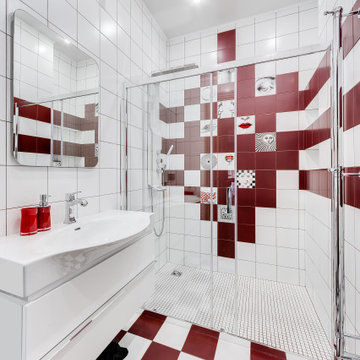
Inspiration for a mid-sized contemporary 3/4 red tile, white tile and porcelain tile porcelain tile, multicolored floor and single-sink alcove shower remodel in Moscow with flat-panel cabinets, white cabinets, an integrated sink, a hinged shower door, white countertops and a floating vanity
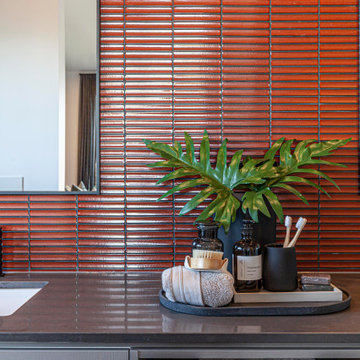
Bathroom in the Hudson 33 by JG King Homes.
Inspiration for a master red tile and ceramic tile ceramic tile, gray floor and double-sink bathroom remodel in Melbourne with gray cabinets, white walls, an undermount sink, quartz countertops, a hinged shower door, black countertops and a floating vanity
Inspiration for a master red tile and ceramic tile ceramic tile, gray floor and double-sink bathroom remodel in Melbourne with gray cabinets, white walls, an undermount sink, quartz countertops, a hinged shower door, black countertops and a floating vanity
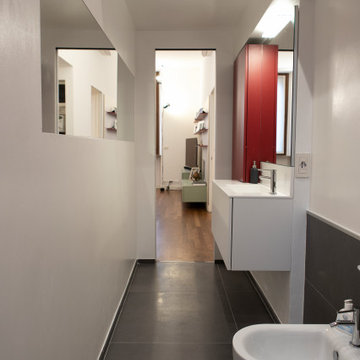
Progetto architettonico e Direzione lavori: arch. Valeria Federica Sangalli Gariboldi
General Contractor: ECO srl
Impresa edile: FR di Francesco Ristagno
Impianti elettrici: 3Wire
Impianti meccanici: ECO srl
Interior Artist: Paola Buccafusca
Fotografie: Federica Antonelli
Arredamento: Cavallini Linea C
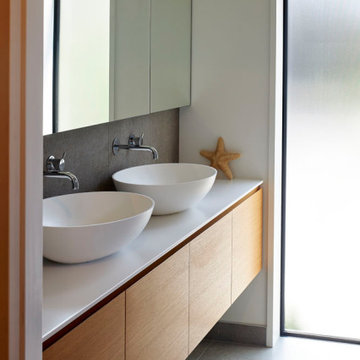
Example of a trendy red tile double-sink bathroom design in Hamilton with a floating vanity
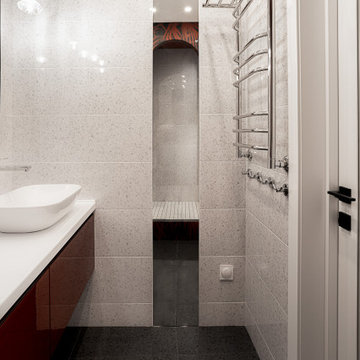
Mid-sized trendy 3/4 red tile and ceramic tile ceramic tile, black floor, single-sink and wall paneling bathroom photo in Moscow with flat-panel cabinets, red cabinets, a two-piece toilet, white walls, a vessel sink, solid surface countertops, white countertops and a floating vanity
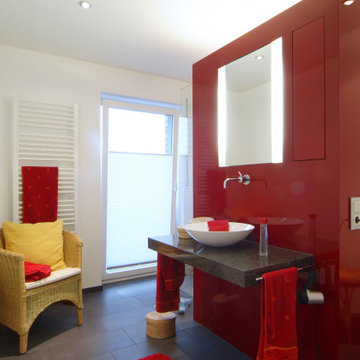
Inspiration for a mid-sized modern master red tile and ceramic tile porcelain tile, black floor and single-sink bathroom remodel in Other with red cabinets, a wall-mount toilet, white walls, a vessel sink, solid surface countertops, black countertops and a floating vanity
Red Tile Bath with a Floating Vanity Ideas
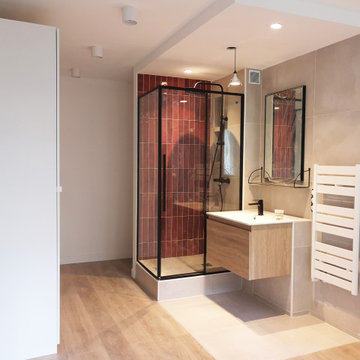
Salle de douche ouverte dans la chambre. Une touche de noir pour souligner les volumes avec une robinetterie noire mat. Carrelage mural rouge d'inspiration zellige, posé à la verticale pour donner de la hauteur.
1








