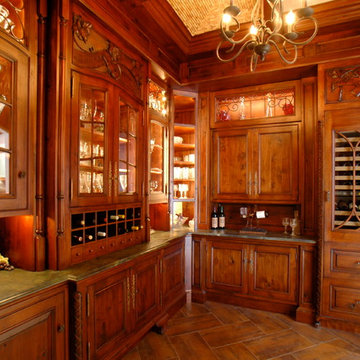Red Wine Cellar with Storage Racks Ideas
Refine by:
Budget
Sort by:Popular Today
1 - 20 of 233 photos
Item 1 of 3
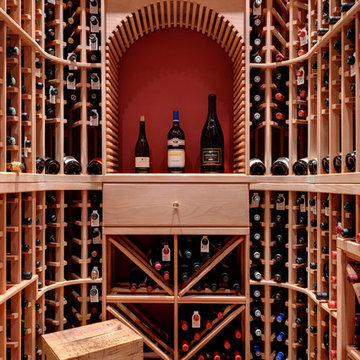
Rick Keating
Wine cellar - traditional wine cellar idea in Portland with storage racks
Wine cellar - traditional wine cellar idea in Portland with storage racks
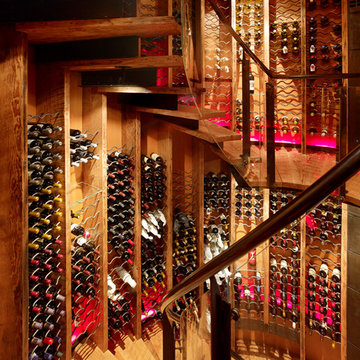
Matthew Millman
Example of a mountain style medium tone wood floor and yellow floor wine cellar design in Salt Lake City with storage racks
Example of a mountain style medium tone wood floor and yellow floor wine cellar design in Salt Lake City with storage racks
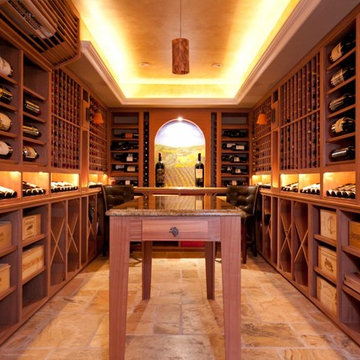
led display lighting...trey ceiling w led lights...and 3000 bottle wine cellar. Ductless split cooling system with tumbled marble floor and tasting table.
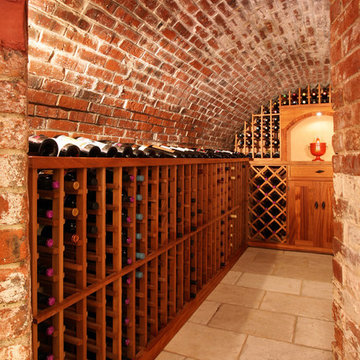
Photographed by Kimberly Hallen
Inspiration for a rustic travertine floor wine cellar remodel in Boston with storage racks
Inspiration for a rustic travertine floor wine cellar remodel in Boston with storage racks
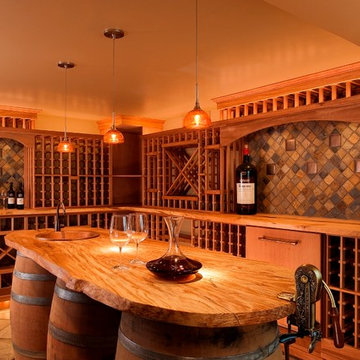
A mix of racking, display and large format storage. Low voltage lighting maintains temperature.
Example of a large mountain style slate floor wine cellar design in Seattle with storage racks
Example of a large mountain style slate floor wine cellar design in Seattle with storage racks
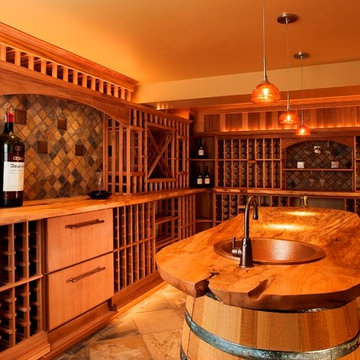
Copper sink and bar faucet in live edge island.
Wine cellar - large rustic slate floor wine cellar idea in Seattle with storage racks
Wine cellar - large rustic slate floor wine cellar idea in Seattle with storage racks
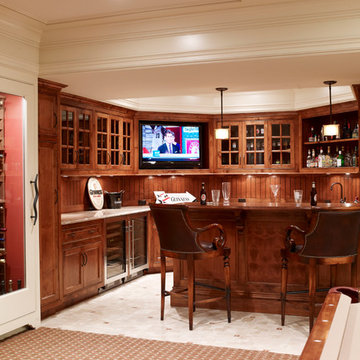
Laura Moss
Mid-sized elegant limestone floor wine cellar photo in New York with storage racks
Mid-sized elegant limestone floor wine cellar photo in New York with storage racks
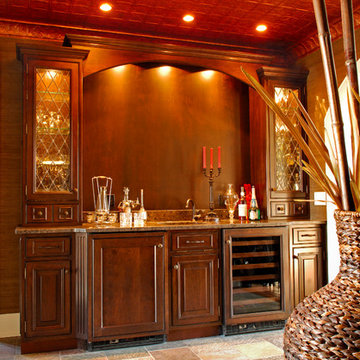
Example of a large transitional travertine floor wine cellar design in Cincinnati with storage racks
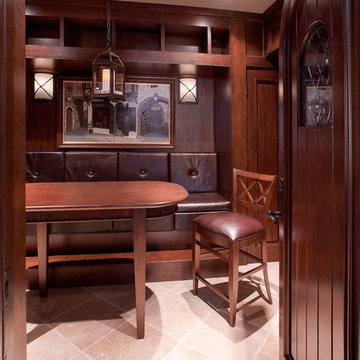
Example of a mid-sized 1960s wine cellar design in Chicago with storage racks
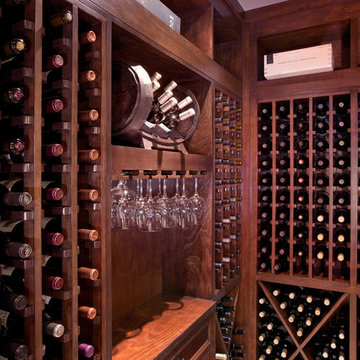
Example of a mid-sized mid-century modern wine cellar design in Chicago with storage racks
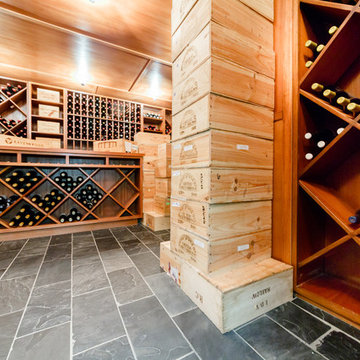
Custom made Bordeaux room with ductless split cooling system and black slate floor. Case bin storage from floor to ceiling with (2) exterior grade mahogany doors.
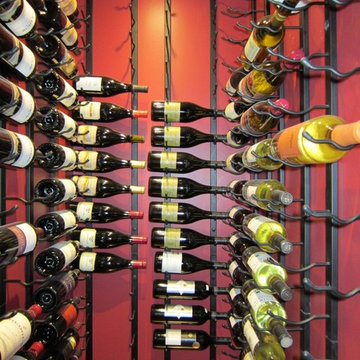
Given the diminutive size of this custom wine cellar in Dallas, our wine cellar builders were challenged to fit a reasonable amount of wine bottles into the space, without sacrificing aesthetics.
We installed black metal wine racks from Vintage View, which store the bottles in a label forward orientation. The wine labels are facing out, allowing the owner for easy browsing of his wines.
As you can see, the metal wine racks were used to great success, and the residential wine cellar's ultimate capacity was 252 consecutive wine bottles.
LED lighting illuminates said bottles to great effect.
Follow us on Facebook: https://www.facebook.com/WineCellarSpecialists
Wine Cellar Specialists
+1 (972) 454-0480
info@winecellarspec.com
Take a video tour of this project: https://www.youtube.com/watch?v=Vvzr3PE8MjY
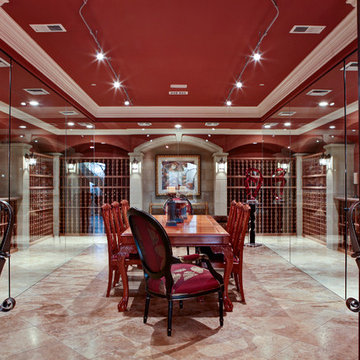
Wine cellar - huge traditional marble floor and beige floor wine cellar idea in San Francisco with storage racks
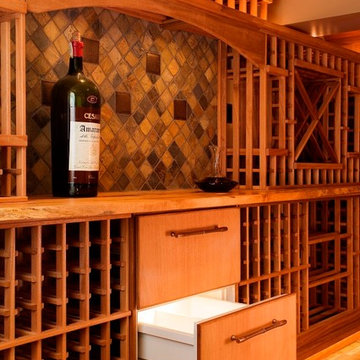
Undercabinet refrigeration for cheeses and white wine below main display area.
Large mountain style slate floor wine cellar photo in Seattle with storage racks
Large mountain style slate floor wine cellar photo in Seattle with storage racks

Wine cellar - mid-sized craftsman terra-cotta tile and yellow floor wine cellar idea in Other with storage racks
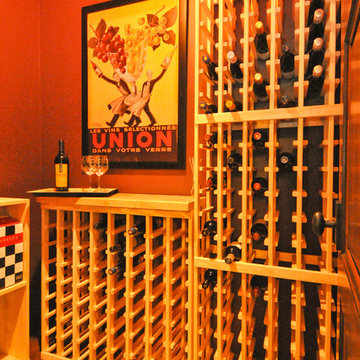
Large diameter Western Red Cedar logs from Pioneer Log Homes of B.C. built by Brian L. Wray in the Colorado Rockies. 4500 square feet of living space with 4 bedrooms, 3.5 baths and large common areas, decks, and outdoor living space make it perfect to enjoy the outdoors then get cozy next to the fireplace and the warmth of the logs.
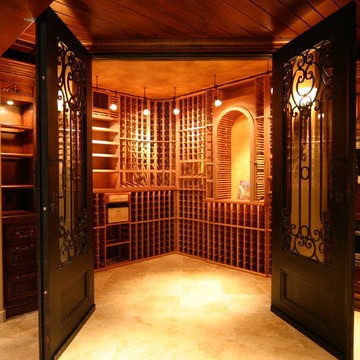
Example of a mid-sized classic ceramic tile and gray floor wine cellar design in Sacramento with storage racks
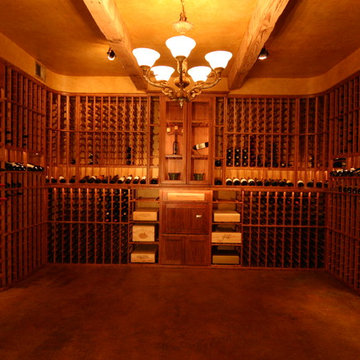
Wine cellar - mid-sized traditional ceramic tile and gray floor wine cellar idea in Sacramento with storage racks
Red Wine Cellar with Storage Racks Ideas
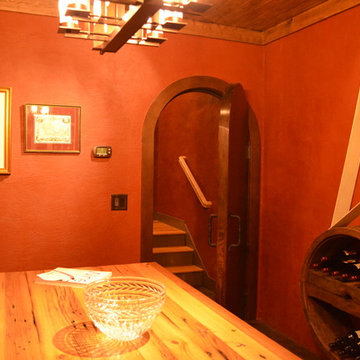
Donald Chapman, AIA,CMB
This unique project, located in Donalds, South Carolina began with the owners requesting three primary uses. First, it was have separate guest accommodations for family and friends when visiting their rural area. The desire to house and display collectible cars was the second goal. The owner’s passion of wine became the final feature incorporated into this multi use structure.
This Guest House – Collector Garage – Wine Cellar was designed and constructed to settle into the picturesque farm setting and be reminiscent of an old house that once stood in the pasture. The front porch invites you to sit in a rocker or swing while enjoying the surrounding views. As you step inside the red oak door, the stair to the right leads guests up to a 1150 SF of living space that utilizes varied widths of red oak flooring that was harvested from the property and installed by the owner. Guest accommodations feature two bedroom suites joined by a nicely appointed living and dining area as well as fully stocked kitchen to provide a self-sufficient stay.
Disguised behind two tone stained cement siding, cedar shutters and dark earth tones, the main level of the house features enough space for storing and displaying six of the owner’s automobiles. The collection is accented by natural light from the windows, painted wainscoting and trim while positioned on three toned speckled epoxy coated floors.
The third and final use is located underground behind a custom built 3” thick arched door. This climatically controlled 2500 bottle wine cellar is highlighted with custom designed and owner built white oak racking system that was again constructed utilizing trees that were harvested from the property in earlier years. Other features are stained concrete floors, tongue and grooved pine ceiling and parch coated red walls. All are accented by low voltage track lighting along with a hand forged wrought iron & glass chandelier that is positioned above a wormy chestnut tasting table. Three wooden generator wheels salvaged from a local building were installed and act as additional storage and display for wine as well as give a historical tie to the community, always prompting interesting conversations among the owner’s and their guests.
This all-electric Energy Star Certified project allowed the owner to capture all three desires into one environment… Three birds… one stone.
1






