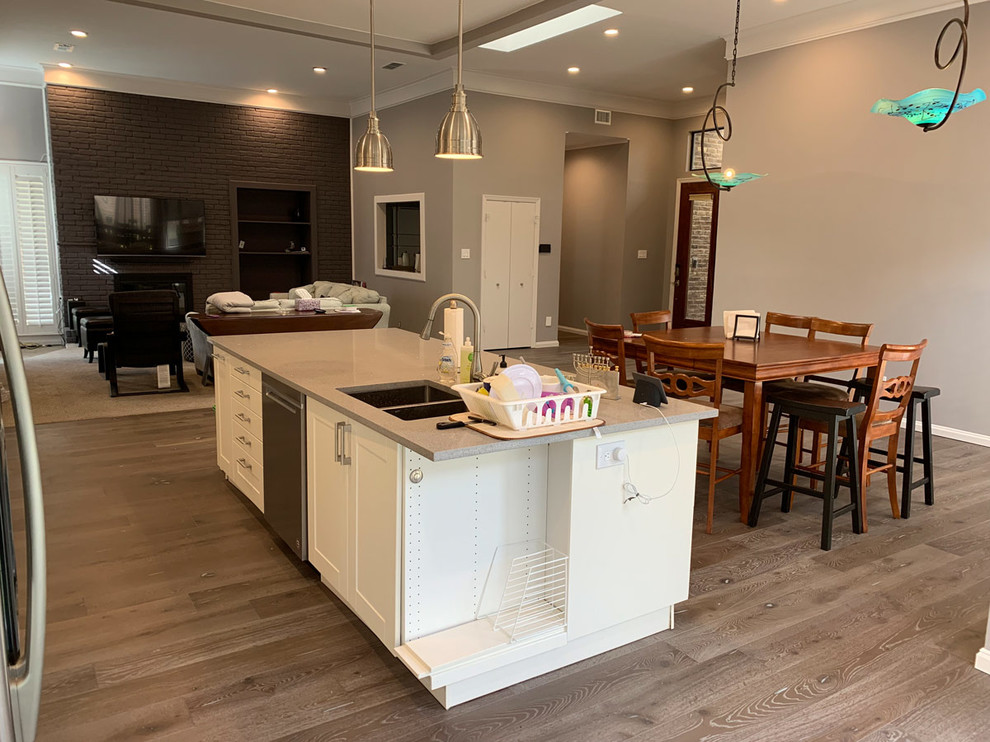
Remodeled Home Features Customer’s Vision With IKEA Kitchen
Transitional Kitchen, Dallas
However, the project was not without its design challenges. He explains: “The kitchen went from an enclosed layout to completely open, so I lost many upper and lower cabinets. The sink was moved and is now in the island, and the loss of cabinet space needed to be made up with smarter storage and a more functional layout.” He adds: “My goal was to create the most functional space in the floor plan. Since I was cutting out two walls and creating an open layout between the kitchen, dining room and living room, knowing exactly what the space would render like was important to me.” And he relied on IKD to make sure that happened. “I wanted to use IKD to make sure I didn’t miss a hack or tool to help with my experience,” he says. He concludes: “This house presented the best opportunity to experiment with IKEA and save money on a total remodel home.”






