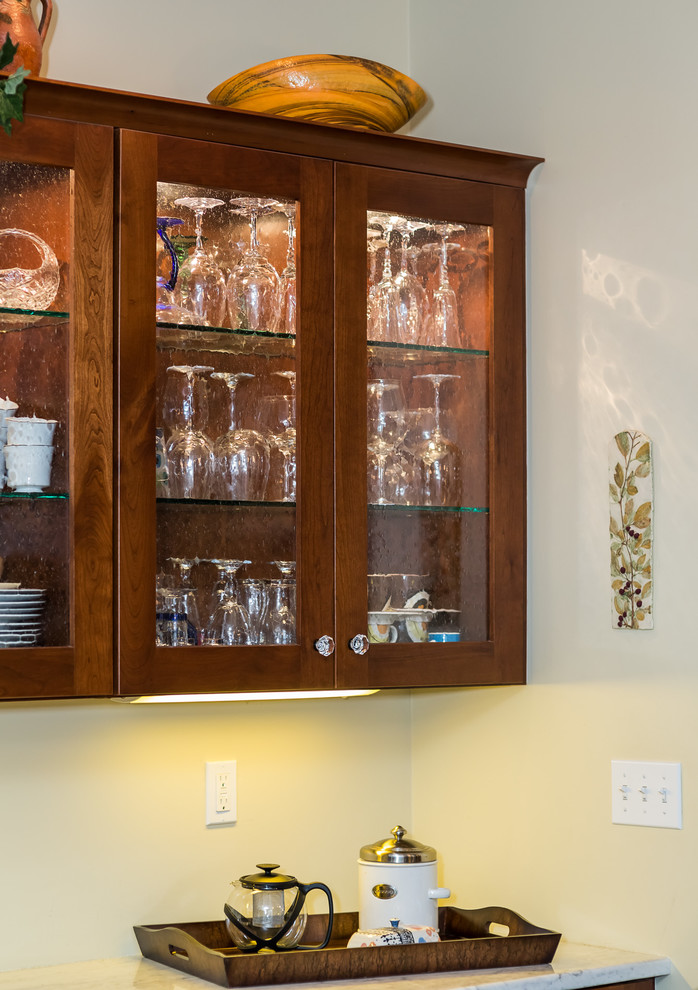
Residential Project - Granby, MA
Transitional Kitchen, Boston
Warm and inviting kitchen. High end cabinetry with traditional handles and pulls. Open shelving adjacent to the six burner commercial range give ease of access while cooking. Island serves as a workspace and eating bar. Custom cabinet hutch for glass ware and china, Marble top for baking.. Multi colored slate floor to compliment the cabinet colors and also add warmth to the space. Recessed, pendant and under cabinet lighting accents the space.
Other Photos in Transitional Farmhouse - Granby, MA






