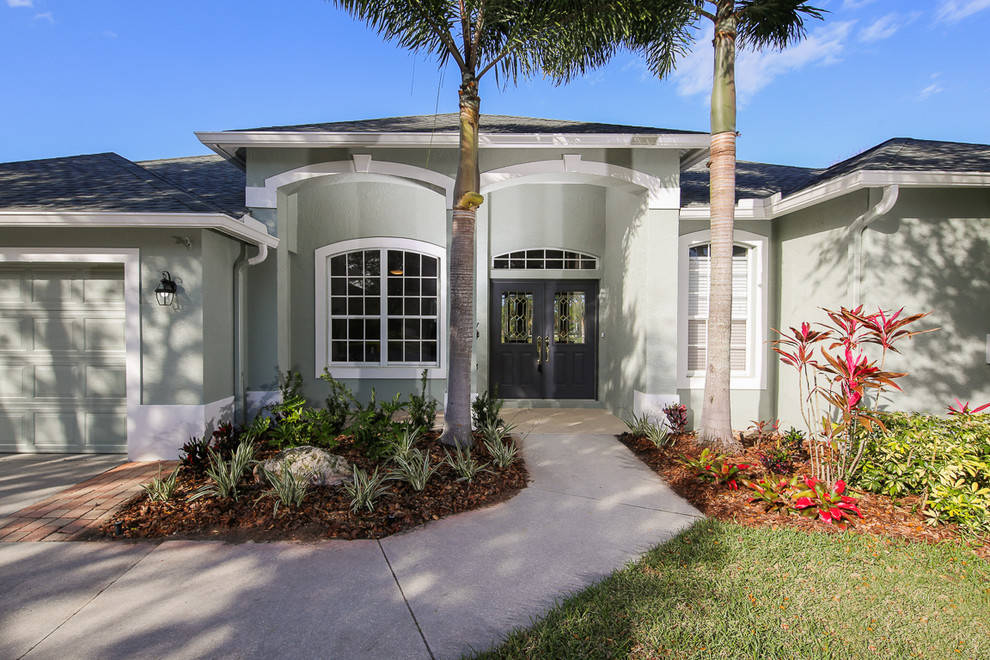
River Club
Transitional Exterior, Tampa
This gorgeous 4 bed, 3 bath, plus Den, pool/golf course view home is located in the highly sought after community of River Club South in LWR, has been completely remodeled including a new roof. Step through the double doors into the foyer to an open split floor plan. Large windows allow for natural light throughout the living space of the home. New wood floors travel through the foyer, living room, den/office, family room, kitchen and master suite. Large master suite w/sliders that lead out to the lanai/pool. Master Bath has his and her vanities & oversized walk-in shower with double shower heads. A large walk-in closet for “him” and sliding barn door opens into a huge “hers” closet area ready for customization. Completely updated spacious kitchen with new stainless steel appliances, new granite counters, and soft close custom cabinets. Double stainless steel built-in ovens, oversized island with deep high-end sink, dishwasher, large pantry & dry bar w/wine cooler make this kitchen a dream to work in. While preparing meals, enjoy clear views of the outdoors and pool area. Rear guest room has private bath and can act as in-law suite. Two more bedrooms with large closets. All bathrooms have been completely remodeled with new tile and fixtures. Spacious laundry room and storage closet. Large 2 car garage with built-in storage, a separate multi-purpose room off the garage with entrance from the inside of the garage or exterior of home. Private screened lanai and pool with unobstructed golf course view.






