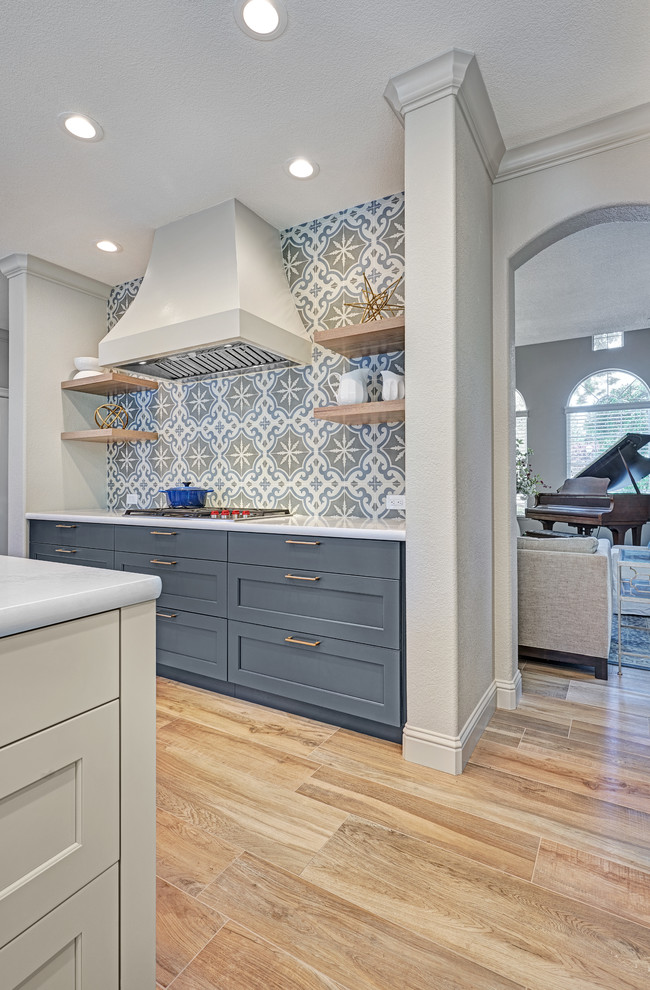
Roseville Modern Spanish Colonial Kitchen
Transitional Kitchen, Sacramento
Meal preparation & clean-up is a group activity for this family of 5, and full days are spent baking, cooking & canning together. They needed more functional storage and wished for a spacious and beautiful place to congregate and work seamlessly together. The peninsula and non-structural arch that divided the kitchen from the family room were removed in order to create a large open area. Also removed were the dated soffits which instantly created the feeling of higher ceilings and allowed a feature wall of beautiful encaustic tiles to run all the way up behind the custom plaster hood.
Turning and positioning the new island along the width of the window wall gave the family twice as much counter space and seating. The space that was once a hallway became the perfect place to position a dining table. The new 8' window washes the space in an abundance of inviting natural daylight, showcasing views to the greenbelt adjacent to their property. The hand distressed hickory cabinet run - custom designed to house a 5' Galley Workstation - has a furniture feel and its own distinctive hardware.
Classic patterned encaustic tiles and favorite colors were incorporated to reflect the family's preferences for a modern Spanish colonial feel. Wood grain porcelain tile floors make for easy cleanup for an active family with kids and dogs and a pool.
Photo credit: Fred Donham of Photographerlink
Other Photos in Roseville Modern Spanish Colonial Kitchen







tile with interest