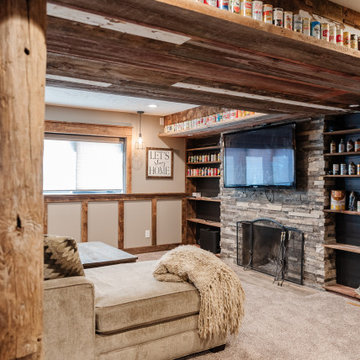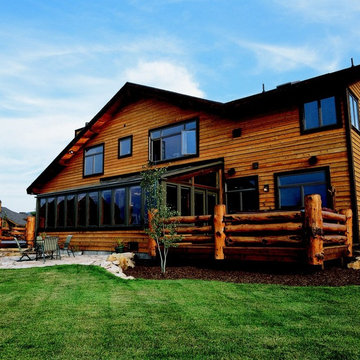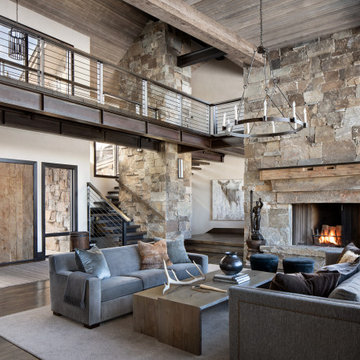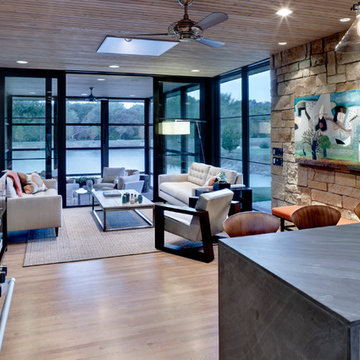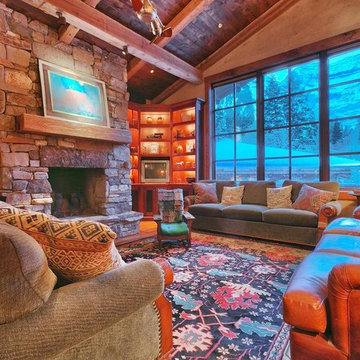Rustic Blue Living Space Ideas
Refine by:
Budget
Sort by:Popular Today
1 - 20 of 422 photos
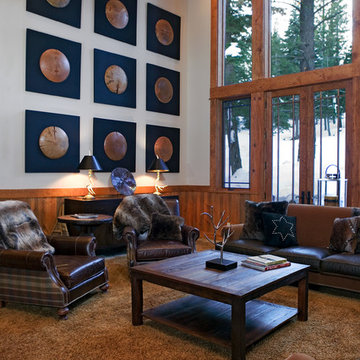
Living room - rustic open concept carpeted living room idea in Sacramento with white walls
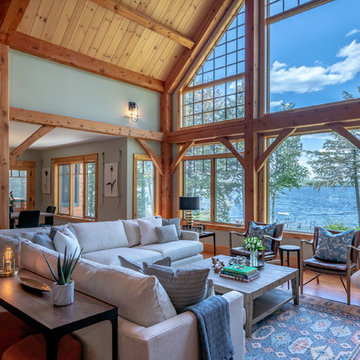
Upon entering the home you notice the soaring wood architecture with floor to ceiling windows, providing incredible views to the lake. The living room is comfortable and sophisticated with plenty of seating for a crew. Rustic wood accents along with matte black and brushed gold add character and softness to the overall space and is the thread found throughout the home.
Photo: Peter G. Morneau Photography

Stunning use of our reclaimed wood ceiling paneling in this rustic lake home. The family also utilized the reclaimed wood ceiling through to the kitchen and other rooms in the home. You'll also see one of our beautiful reclaimed wood fireplace mantels featured in the space.
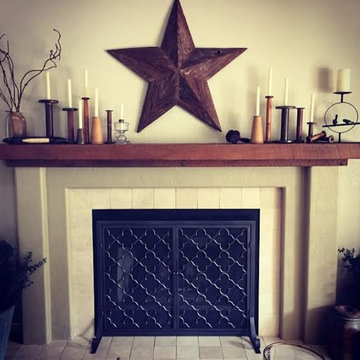
Reclaimed Douglas Fir Mantle
Example of a mountain style formal living room design in San Diego with white walls, a standard fireplace and a tile fireplace
Example of a mountain style formal living room design in San Diego with white walls, a standard fireplace and a tile fireplace
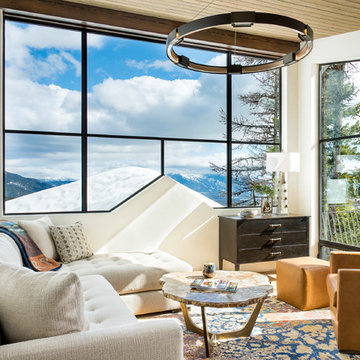
Longview Studios
Example of a mountain style sunroom design in Other with no fireplace and a standard ceiling
Example of a mountain style sunroom design in Other with no fireplace and a standard ceiling
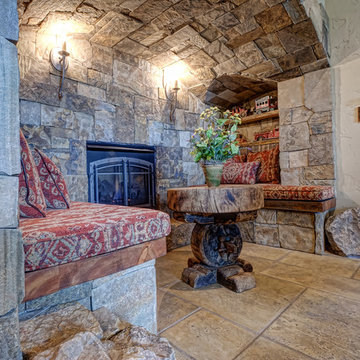
Suzanne Allen, Allen-Guerra Architecture & Interiors
www.allen-guerra.com
inglenook with built-in benches, shelves, boulders
Mountain style family room photo in Denver
Mountain style family room photo in Denver
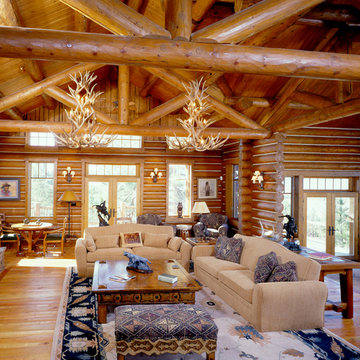
Living room - mid-sized rustic open concept medium tone wood floor living room idea in Other with a standard fireplace and a stone fireplace
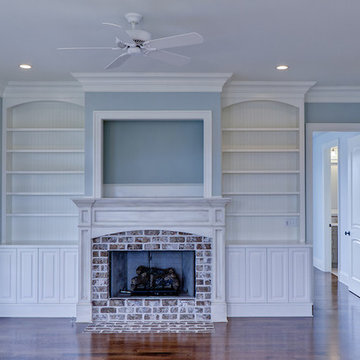
Brian Fancher Photography
Example of a mountain style living room design in Charleston
Example of a mountain style living room design in Charleston
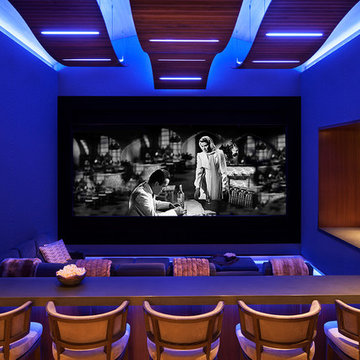
David O. Marlow Photography
Example of a huge mountain style enclosed home theater design in Denver with a projector screen
Example of a huge mountain style enclosed home theater design in Denver with a projector screen
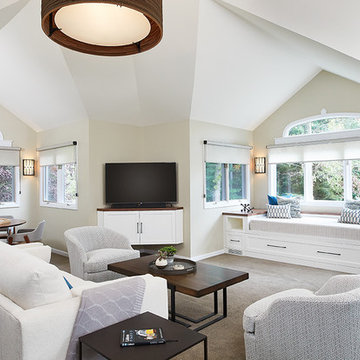
Mountain style carpeted, brown floor and vaulted ceiling family room photo in Grand Rapids with beige walls and a tv stand

Photos by: Karl Neumann
Example of a huge mountain style open concept dark wood floor living room design in Other with a standard fireplace and a stone fireplace
Example of a huge mountain style open concept dark wood floor living room design in Other with a standard fireplace and a stone fireplace
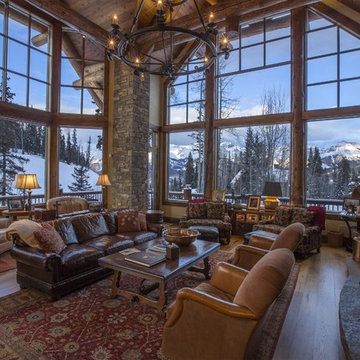
T.D. Smith Properties
Inspiration for a rustic living room remodel in Denver
Inspiration for a rustic living room remodel in Denver

This is a quintessential Colorado home. Massive raw steel beams are juxtaposed with refined fumed larch cabinetry, heavy lashed timber is foiled by the lightness of window walls. Monolithic stone walls lay perpendicular to a curved ridge, organizing the home as they converge in the protected entry courtyard. From here, the walls radiate outwards, both dividing and capturing spacious interior volumes and distinct views to the forest, the meadow, and Rocky Mountain peaks. An exploration in craftmanship and artisanal masonry & timber work, the honesty of organic materials grounds and warms expansive interior spaces.
Collaboration:
Photography
Ron Ruscio
Denver, CO 80202
Interior Design, Furniture, & Artwork:
Fedderly and Associates
Palm Desert, CA 92211
Landscape Architect and Landscape Contractor
Lifescape Associates Inc.
Denver, CO 80205
Kitchen Design
Exquisite Kitchen Design
Denver, CO 80209
Custom Metal Fabrication
Raw Urth Designs
Fort Collins, CO 80524
Contractor
Ebcon, Inc.
Mead, CO 80542
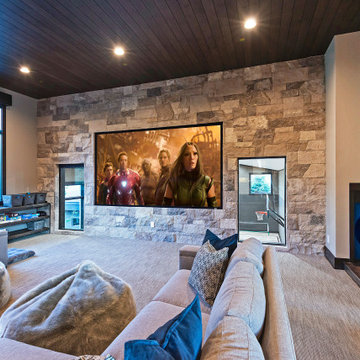
The upper-level game room has a built-in bar, pool table, shuffleboard table, poker table, arcade games, and a 133” movie screen with 7.1 surround sound.
Rustic Blue Living Space Ideas
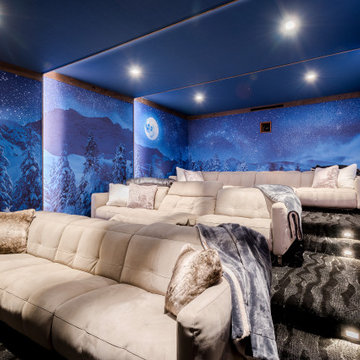
wall panels as you go around the room reflect the seasons of the local Tahoe Area , Home theater
Home theater - rustic home theater idea in Other
Home theater - rustic home theater idea in Other
1










