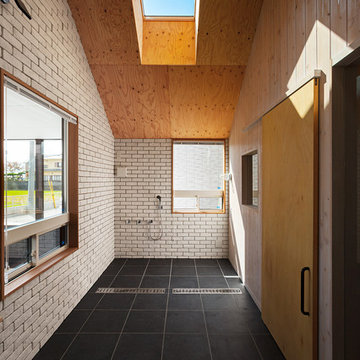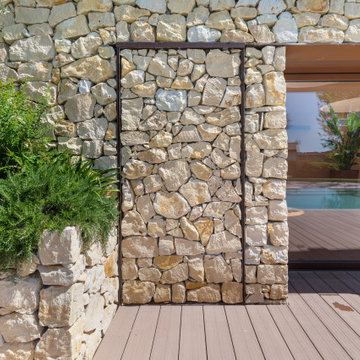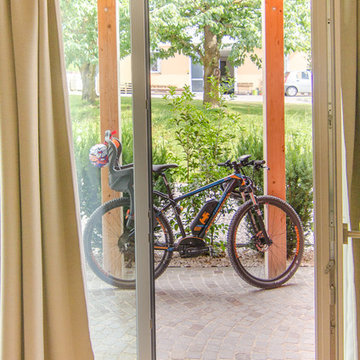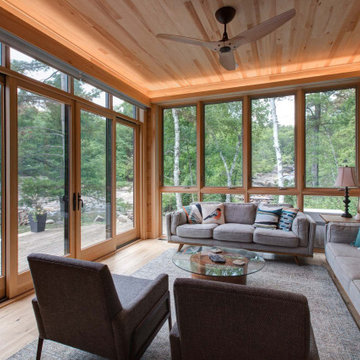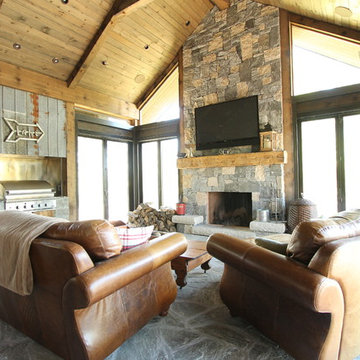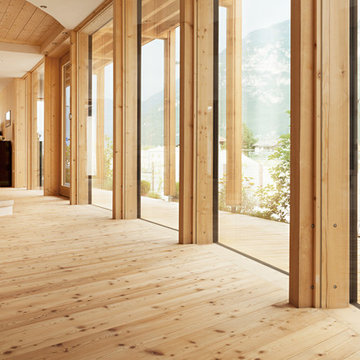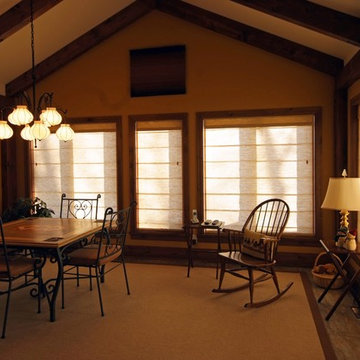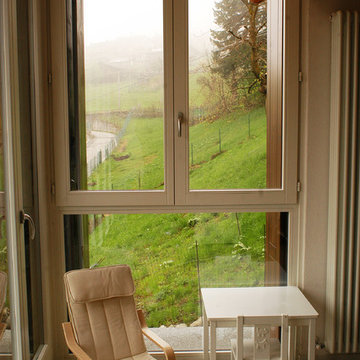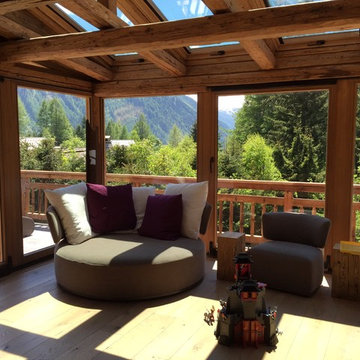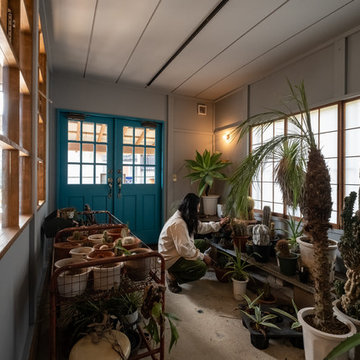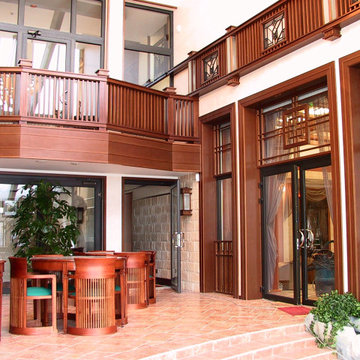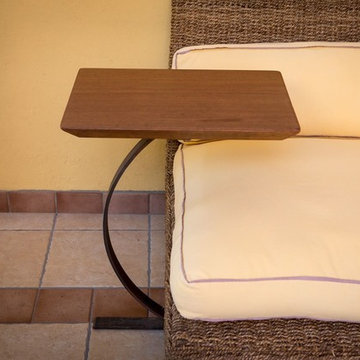Rustic Brown Sunroom Ideas
Refine by:
Budget
Sort by:Popular Today
321 - 340 of 523 photos
Item 1 of 3
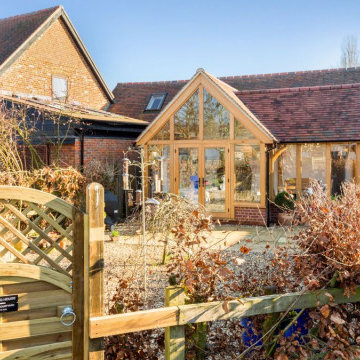
This stunning oak garden room project in Buckinghamshire made a real statement in style, so much so that it has been shortlisted in the Local Authority Building Control Awards (LABC) for 2019.
Expertly designed by Rudy Staal, one of David Salisbury’s most experienced and creative sales designers, this twin gable ended design took its design cues from the existing property.
With the tiled roof matching the rest of the home, this garden room extension now works perfectly in harmony with the surrounding environment.
With a brief to extend the side of the existing converted barn, open up the home and create more of an open plan living, the new garden room now provides space for breakfast or informal dining on one side with a comfortable sofa on the other.
The full height windows, which extend right up into each gable let in an abundance of natural light, something these photos above really illustrate. Oak French doors open out onto the patio area, bringing the garden closer to the home – a common request and one of the many benefits of an extension like this, or an orangery or conservatory.
As the customer noted: “We are delighted with our lovely Garden Room… The room looks really special now its finished with flooring and furnishings. It attracts much attention from neighbours and visitors!”
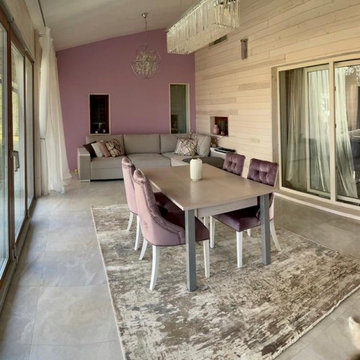
Pale pink tones seen on the walls and velvet furniture. Grey and pale pink tones go hand in hand very well.
Inspiration for a large rustic porcelain tile and gray floor sunroom remodel in Kent with a standard ceiling
Inspiration for a large rustic porcelain tile and gray floor sunroom remodel in Kent with a standard ceiling
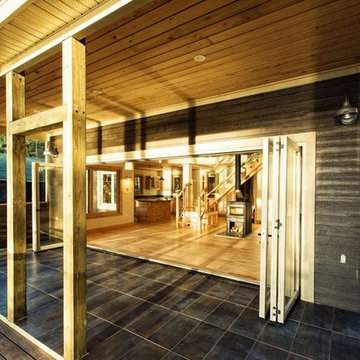
Folding Interior Wall Systems
Example of a mountain style sunroom design in Toronto
Example of a mountain style sunroom design in Toronto
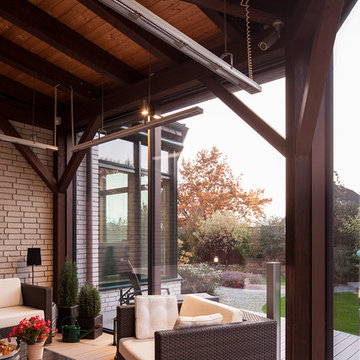
Alle Fotos © Gunter Binsack
Example of a mountain style sunroom design in Leipzig
Example of a mountain style sunroom design in Leipzig
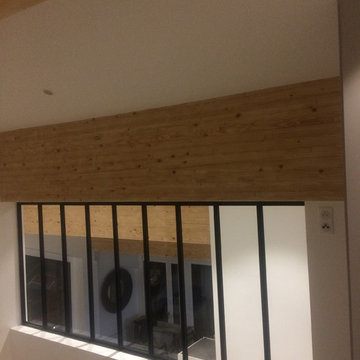
sas robi
Inspiration for a large rustic sunroom remodel in Lyon
Inspiration for a large rustic sunroom remodel in Lyon
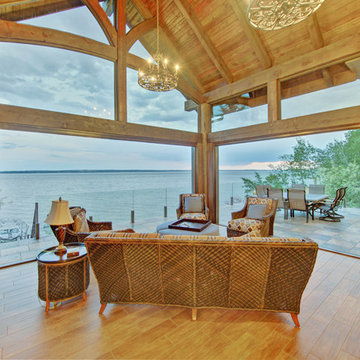
Large mountain style medium tone wood floor sunroom photo in Calgary with a standard ceiling
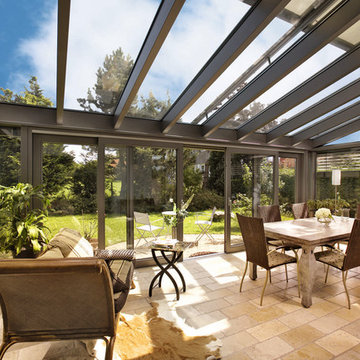
Nachträglicher Wintergartenanbau in Holz-Aluminium innen und außen DB 703 lackiert. Rustikal eingerichtet
Example of a mid-sized mountain style sunroom design in Other with a glass ceiling
Example of a mid-sized mountain style sunroom design in Other with a glass ceiling
Rustic Brown Sunroom Ideas
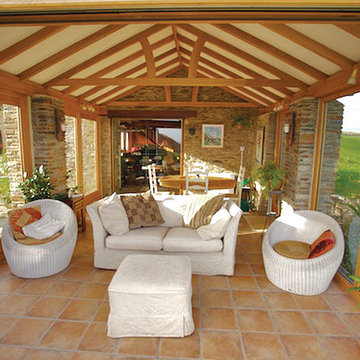
Oak Garden Room we designed & built on a stone building within an Area of Outstanding Natural Beauty.
Glassex 2008 'Silver Award for Innovative Design
17






