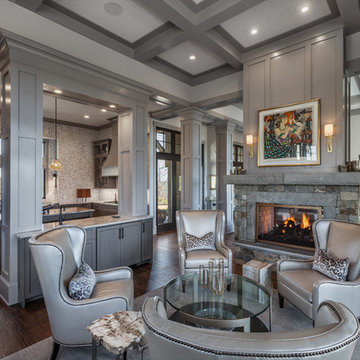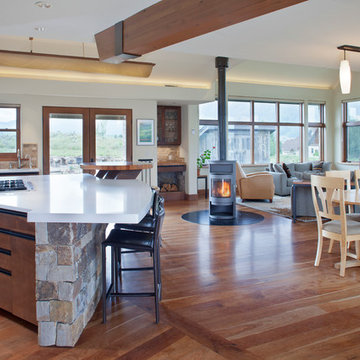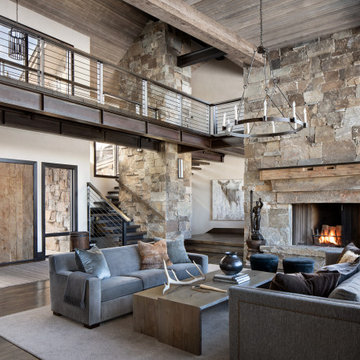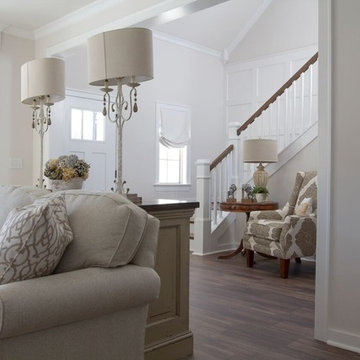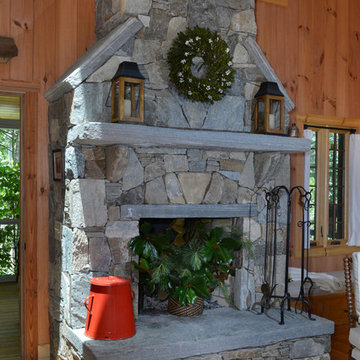Rustic Gray Living Room Ideas
Refine by:
Budget
Sort by:Popular Today
21 - 40 of 1,894 photos
Item 1 of 3
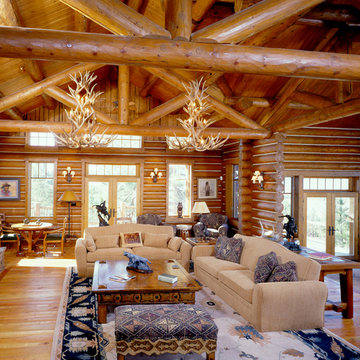
Living room - mid-sized rustic open concept medium tone wood floor living room idea in Other with a standard fireplace and a stone fireplace
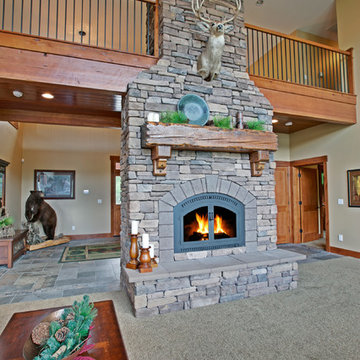
Full stone to ceiling fireplace is the focal point of this living space! Full stone hearth with slab top. Custom made knotty alder mantle. Photo by Bill Johnson
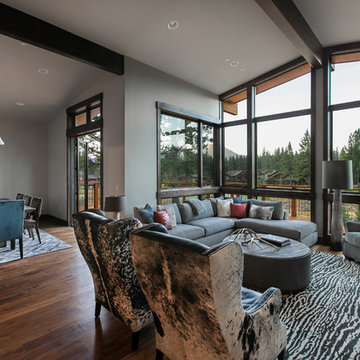
Casey Halliday Photography
Example of a large mountain style formal and open concept carpeted living room design in Sacramento with gray walls, no tv, a standard fireplace and a stone fireplace
Example of a large mountain style formal and open concept carpeted living room design in Sacramento with gray walls, no tv, a standard fireplace and a stone fireplace

Photos by: Karl Neumann
Example of a huge mountain style open concept dark wood floor living room design in Other with a standard fireplace and a stone fireplace
Example of a huge mountain style open concept dark wood floor living room design in Other with a standard fireplace and a stone fireplace
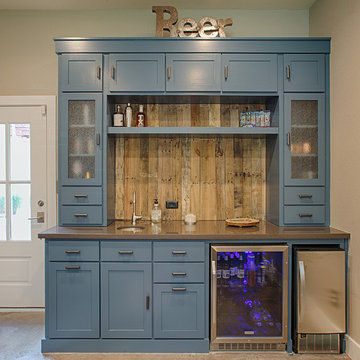
Mid-sized mountain style enclosed concrete floor living room photo in Austin with a bar, beige walls and a wall-mounted tv
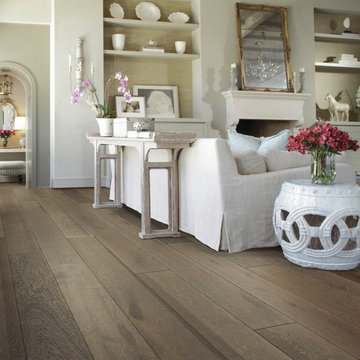
Inspiration for a mid-sized rustic formal and enclosed medium tone wood floor and beige floor living room remodel in San Francisco with white walls, no fireplace and no tv

This is a quintessential Colorado home. Massive raw steel beams are juxtaposed with refined fumed larch cabinetry, heavy lashed timber is foiled by the lightness of window walls. Monolithic stone walls lay perpendicular to a curved ridge, organizing the home as they converge in the protected entry courtyard. From here, the walls radiate outwards, both dividing and capturing spacious interior volumes and distinct views to the forest, the meadow, and Rocky Mountain peaks. An exploration in craftmanship and artisanal masonry & timber work, the honesty of organic materials grounds and warms expansive interior spaces.
Collaboration:
Photography
Ron Ruscio
Denver, CO 80202
Interior Design, Furniture, & Artwork:
Fedderly and Associates
Palm Desert, CA 92211
Landscape Architect and Landscape Contractor
Lifescape Associates Inc.
Denver, CO 80205
Kitchen Design
Exquisite Kitchen Design
Denver, CO 80209
Custom Metal Fabrication
Raw Urth Designs
Fort Collins, CO 80524
Contractor
Ebcon, Inc.
Mead, CO 80542
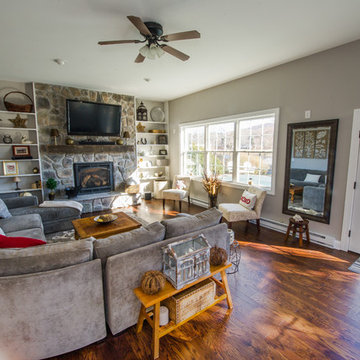
Inspiration for a mid-sized rustic open concept dark wood floor and brown floor living room remodel in Boston with gray walls, a standard fireplace, a stone fireplace and a wall-mounted tv
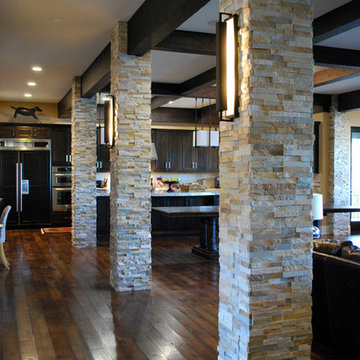
Example of a mountain style dark wood floor living room design in Detroit
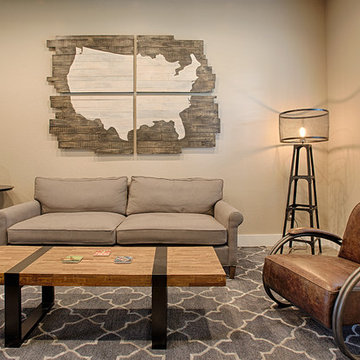
Mid-sized mountain style enclosed concrete floor living room photo in Austin with beige walls
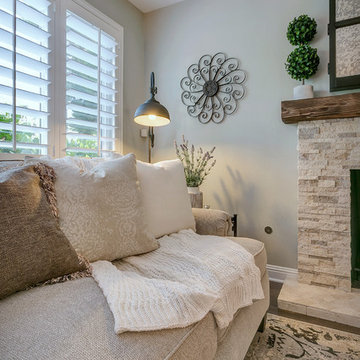
I started by redesigning their fireplace with a stacked stone surround, travertine herringbone hearth and I had my handyman make me a rustic wood mantel. Above, we mounted the TV, but it was quite unsightly, so we hung a mirrored cabinet over it to hide it. Next up were the rustic wood clad walls. I wanted to bring some warmth and texture to the space by adding a wood element. I had the same handyman install this labor of love. A new chandelier replaced the old ceiling fan, new custom drapes were installed, the chest of drawers was repainted and all furnishings and decor are new with the exception of the coffee table and a side table. The result is another simple, rustic and cozy space to relax with family and friends.
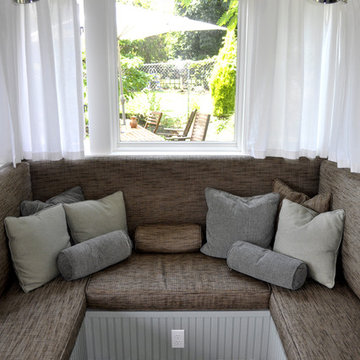
Convertible Dinette in sofa configuration.
Example of a small mountain style living room design in Portland with white walls and no fireplace
Example of a small mountain style living room design in Portland with white walls and no fireplace
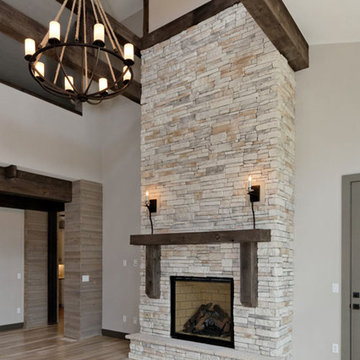
Example of a large mountain style open concept light wood floor and beige floor living room design in Minneapolis with beige walls, a standard fireplace, a stone fireplace and a wall-mounted tv
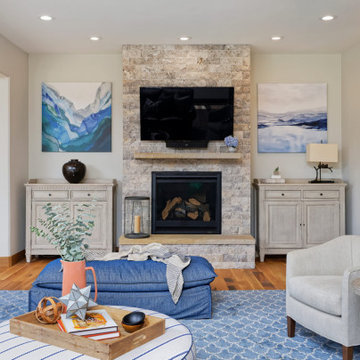
The first thing you notice about this property is the stunning views of the mountains, and our clients wanted to showcase this. We selected pieces that complement and highlight the scenery. Our clients were in love with their brown leather couches, so we knew we wanted to keep them from the beginning. This was the focal point for the selections in the living room, and we were able to create a cohesive, rustic, mountain-chic space. The home office was another critical part of the project as both clients work from home. We repurposed a handmade table that was made by the client’s family and used it as a double-sided desk. We painted the fireplace in a gorgeous green accent to make it pop.
Finding the balance between statement pieces and statement views made this project a unique and incredibly rewarding experience.
Project designed by Montecito interior designer Margarita Bravo. She serves Montecito as well as surrounding areas such as Hope Ranch, Summerland, Santa Barbara, Isla Vista, Mission Canyon, Carpinteria, Goleta, Ojai, Los Olivos, and Solvang.
For more about MARGARITA BRAVO, click here: https://www.margaritabravo.com/
To learn more about this project, click here: https://www.margaritabravo.com/portfolio/mountain-chic-modern-rustic-home-denver/
Rustic Gray Living Room Ideas
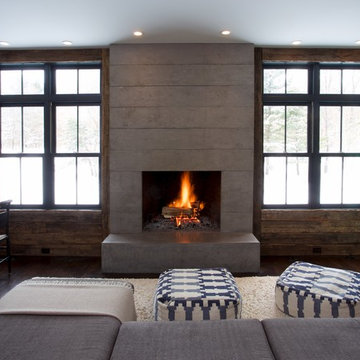
Photograph by Pablo Corradi
Example of a mountain style living room design in New York
Example of a mountain style living room design in New York
2






