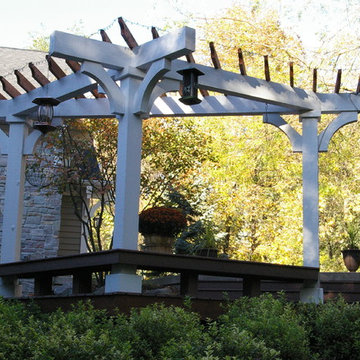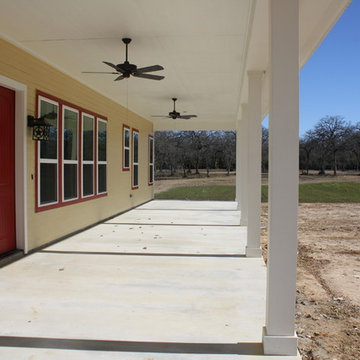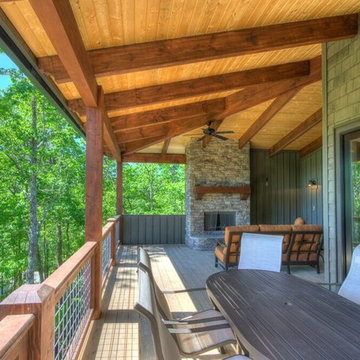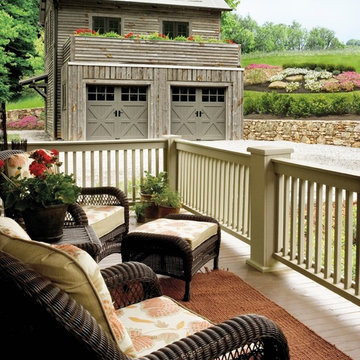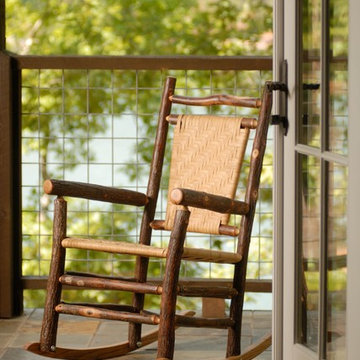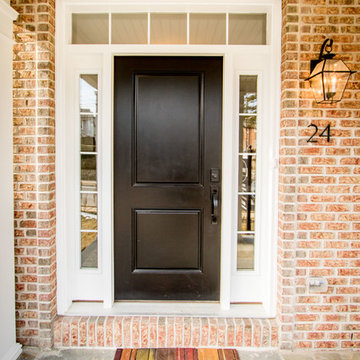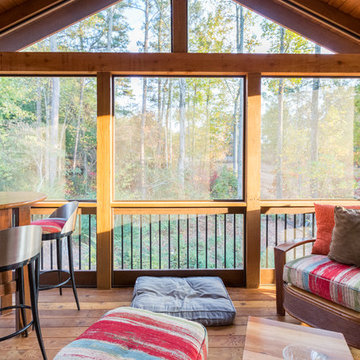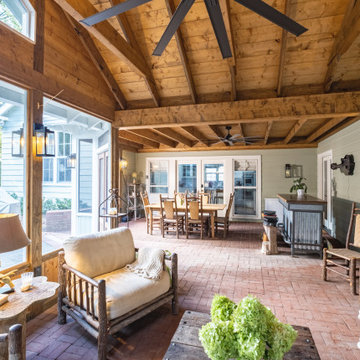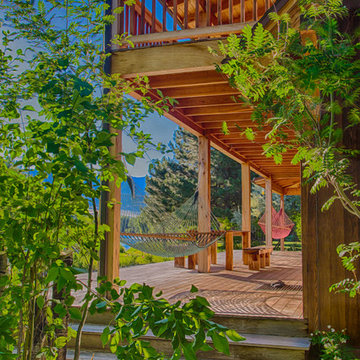Rustic Porch Ideas
Refine by:
Budget
Sort by:Popular Today
201 - 220 of 15,804 photos
Item 1 of 4
Find the right local pro for your project
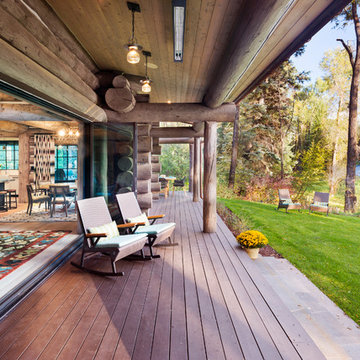
Alex Irvin Photography
This is an example of a rustic porch design in Denver with decking and a roof extension.
This is an example of a rustic porch design in Denver with decking and a roof extension.
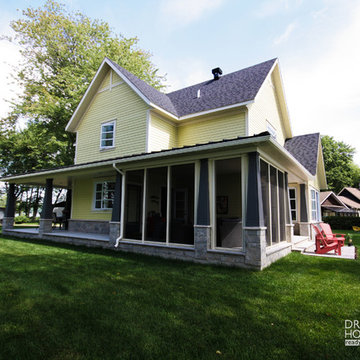
Drummond House Plans #3926
Blueprint & PDF files for sale starting at $1049
Distinctive features :
4 bedrooms
Master suite on main
Jack and Jill bath
Guest suite
Open floor plan layout
Screen porch
Large warparound covered porch
3 fireplaces
9' ceiling
Panoramic view
Screened-in porch of a beautiful modern rustic farmhouse with a touch of craftsman style!

Alan Wycheck Photography
Mid-sized mountain style concrete paver screened-in back porch photo in Other with a roof extension
Mid-sized mountain style concrete paver screened-in back porch photo in Other with a roof extension
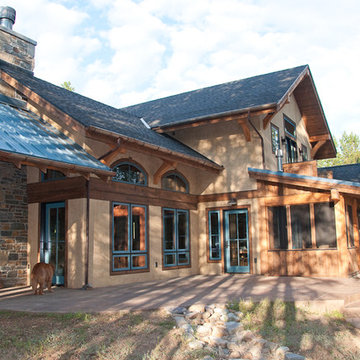
This three season porch provides a cozy place to sit inside or walk outside and enjoy the patio that blends to the nature landscape.
Mid-sized mountain style stone back porch photo in Other with a fire pit and a pergola
Mid-sized mountain style stone back porch photo in Other with a fire pit and a pergola
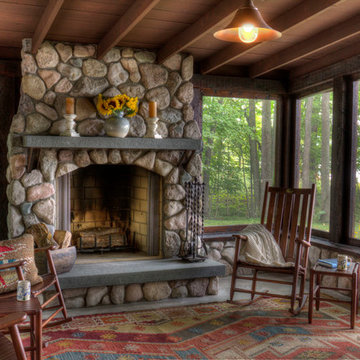
Mountain style screened-in side porch idea in Minneapolis with a roof extension
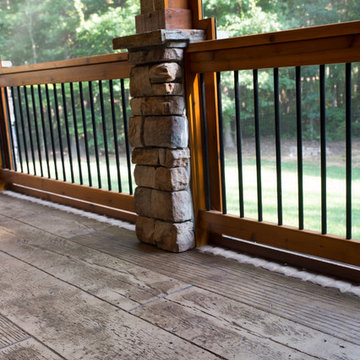
Evergreen Studio
This is an example of a large rustic stamped concrete screened-in back porch design in Charlotte with a roof extension.
This is an example of a large rustic stamped concrete screened-in back porch design in Charlotte with a roof extension.
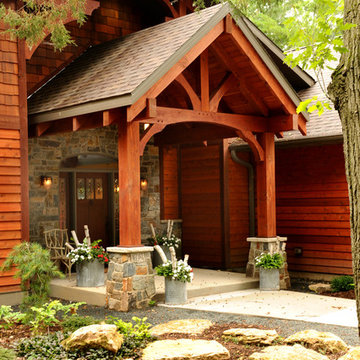
Photo by Hal Kearney.
Mid-sized mountain style concrete front porch photo in Milwaukee with a roof extension
Mid-sized mountain style concrete front porch photo in Milwaukee with a roof extension
Large arts and crafts concrete paver back porch idea in San Francisco with a roof extension
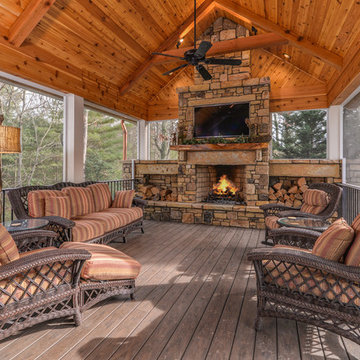
Photo credit: Ryan Theede
Large mountain style back porch idea in Other with decking and a roof extension
Large mountain style back porch idea in Other with decking and a roof extension
Rustic Porch Ideas
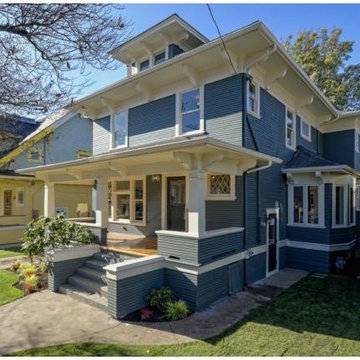
Architecturally intact
Inspiration for a large craftsman front porch remodel in Portland with a roof extension
Inspiration for a large craftsman front porch remodel in Portland with a roof extension
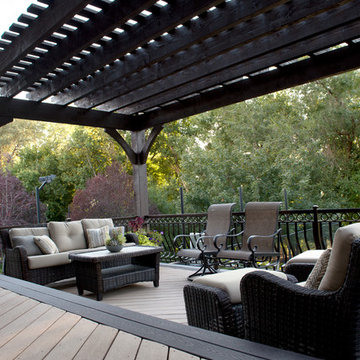
View from upper deck to the lower deck with tiered timber frame pergolas, ornamental metal railings and outdoor furniture. - Sarah Lee
Inspiration for a rustic porch remodel
Inspiration for a rustic porch remodel
11






