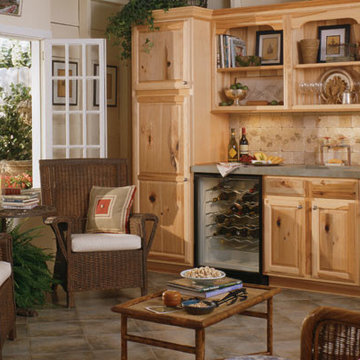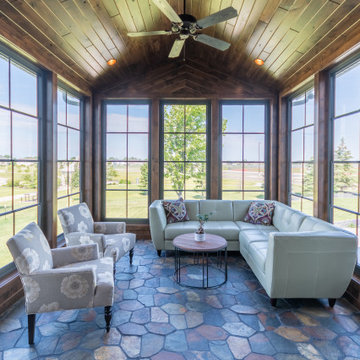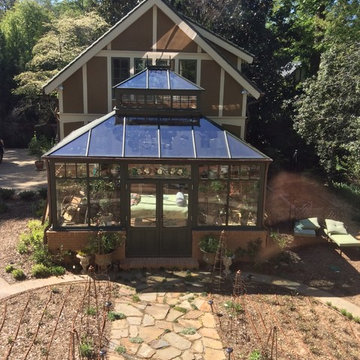Rustic Sunroom Ideas
Refine by:
Budget
Sort by:Popular Today
101 - 120 of 1,952 photos
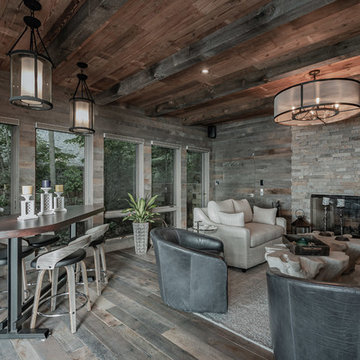
This porch converted to a rustic retreat with rustic beams, walls and floor with a stone fireplace for cozy winters on Lake Michigan.
Example of a mid-sized mountain style sunroom design in Other
Example of a mid-sized mountain style sunroom design in Other
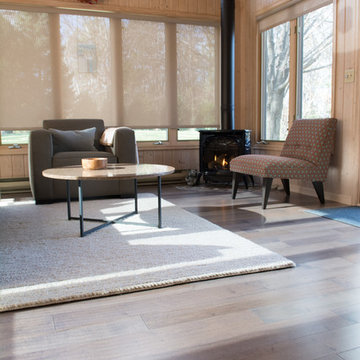
Example of a mid-sized mountain style laminate floor and multicolored floor sunroom design in Minneapolis with a metal fireplace, a standard ceiling and a wood stove
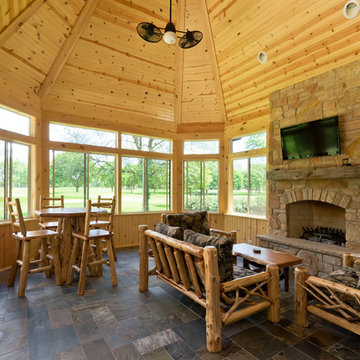
Sunroom - mid-sized rustic slate floor sunroom idea in Chicago with a standard fireplace and a stone fireplace
Find the right local pro for your project

Dymling & McAvoy
Large mountain style light wood floor sunroom photo in Boston with a wood stove, a stone fireplace and a standard ceiling
Large mountain style light wood floor sunroom photo in Boston with a wood stove, a stone fireplace and a standard ceiling
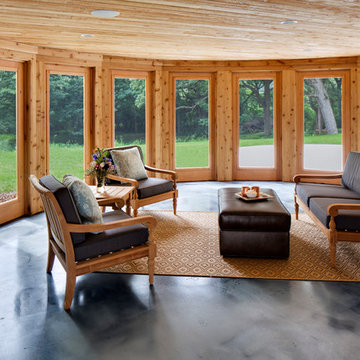
The new screened-in porch allows the homeowners to enjoy their surroundings without having to worry about bugs or the elements. It features a cedar, reclaimed brick wall, and a stained cement floor.
Photo Credit: David Bader
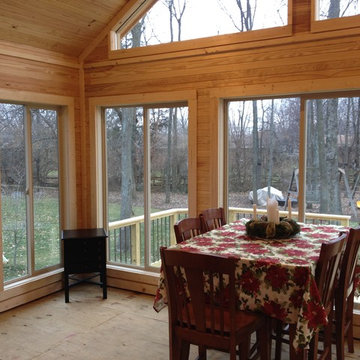
This project is an example of our staged building program, with phase one marking the completion of the sunroom and deck. Phase two is to include a hot tub deck that leads into a paver patio with a custom fire pit (this will be completed at the homeowner’s discretion). Thus far, the completed space includes a rustic open gable sunroom built with select rough hewn cedar and a custom adjoining deck.
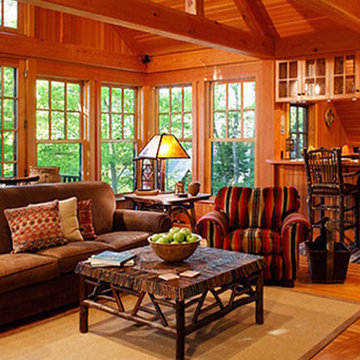
Rustic Log cabin, with a modern twist, bar area used for entertaining, with family room real close and yet open space.
Example of a large mountain style medium tone wood floor sunroom design in Denver with a wood stove
Example of a large mountain style medium tone wood floor sunroom design in Denver with a wood stove
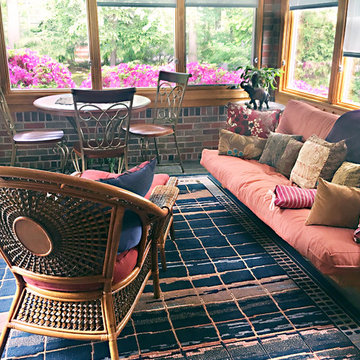
Inspiration for a mid-sized rustic slate floor and gray floor sunroom remodel in Boston with no fireplace and a standard ceiling
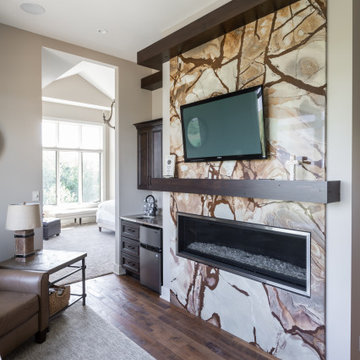
This sitting area creates the perfect relaxation spot to enjoy your morning coffee featuring this GORGEOUS statement fireplace, views to the back of the home, and a wet bar.
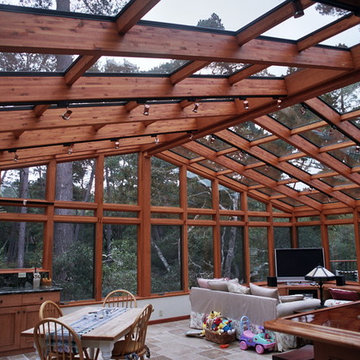
Photo Credit: Mark Porter
Location: Monterey, CA
Complete Remodel with Sunroom Addition. Really opens up the family room with great views all around!
Sunroom - rustic sunroom idea in Other
Sunroom - rustic sunroom idea in Other
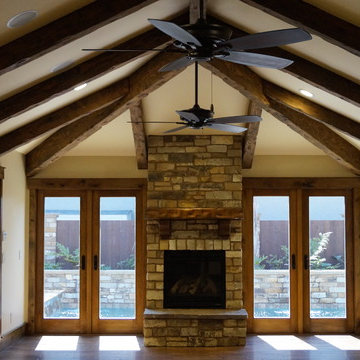
Sunroom - mid-sized rustic medium tone wood floor sunroom idea in Los Angeles with a standard fireplace, a stone fireplace and a standard ceiling
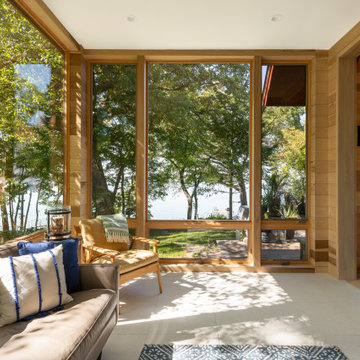
Mid-sized mountain style porcelain tile and white floor sunroom photo in Minneapolis with a standard ceiling
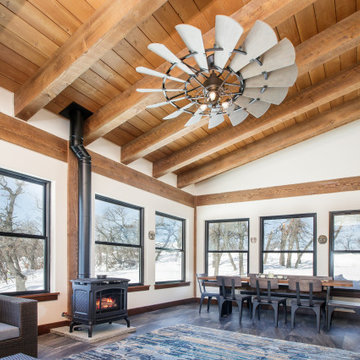
A warm and cozy sunroom for the family to enjoy through all four seasons
Sunroom - rustic sunroom idea in Denver
Sunroom - rustic sunroom idea in Denver

Modern rustic timber framed sunroom with tons of doors and windows that open to a view of the secluded property. Beautiful vaulted ceiling with exposed wood beams and paneled ceiling. Heated floors. Two sided stone/woodburning fireplace with a two story chimney and raised hearth. Exposed timbers create a rustic feel.
General Contracting by Martin Bros. Contracting, Inc.; James S. Bates, Architect; Interior Design by InDesign; Photography by Marie Martin Kinney.
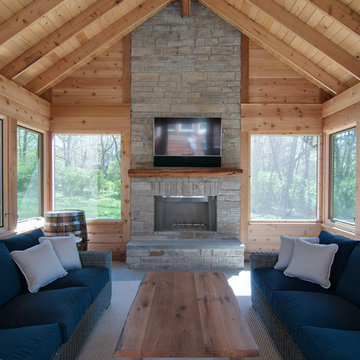
Close up view of fireplace and the "all weather" furnishings that are not only pretty, but will be able to withstand the strong Tennessee sun.
Inspiration for a mid-sized rustic limestone floor and multicolored floor sunroom remodel in Nashville
Inspiration for a mid-sized rustic limestone floor and multicolored floor sunroom remodel in Nashville
Rustic Sunroom Ideas
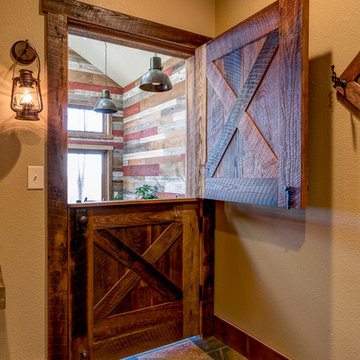
Rustic from top to bottom, this home shows reclaimed material like no other. The homeowner's vision was brought to life by utilizing many of our products. From the exterior of Backwoods Bark siding to the interior floors of reclaimed Pioneer Oak, everything about this home fit its rustic location. It's one of a kind sunroom features wraparound barnwood mixed in our Faded Red, Faded White, Silver and Brown branwoods. Photo by Kevin Meechan
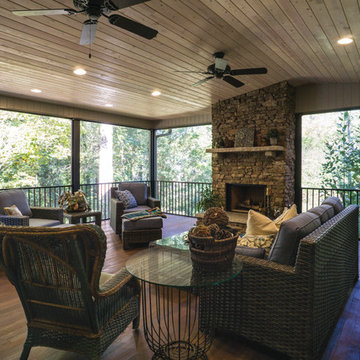
Barbara Brown Photography
Sunroom - large rustic dark wood floor and brown floor sunroom idea in Atlanta with a standard fireplace, a stone fireplace and a standard ceiling
Sunroom - large rustic dark wood floor and brown floor sunroom idea in Atlanta with a standard fireplace, a stone fireplace and a standard ceiling
6






