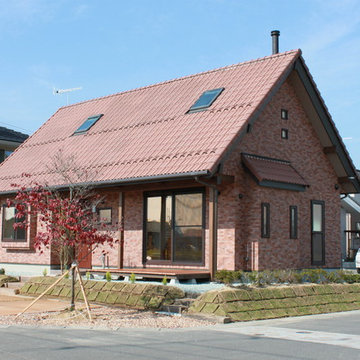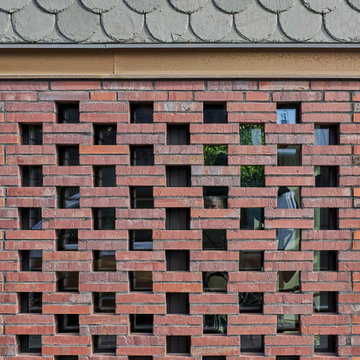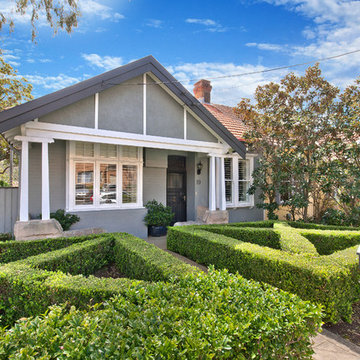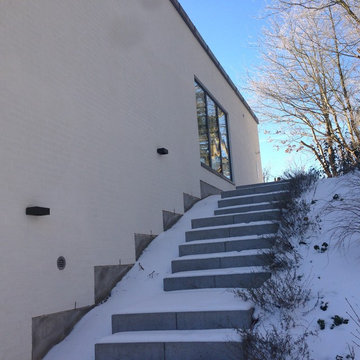Exterior Photos
Refine by:
Budget
Sort by:Popular Today
101 - 120 of 208 photos
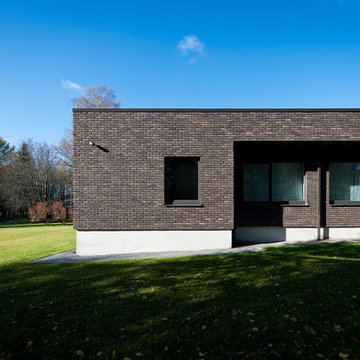
Leonas Garbačiauskas
Mid-sized scandinavian brown one-story brick exterior home idea in Other
Mid-sized scandinavian brown one-story brick exterior home idea in Other
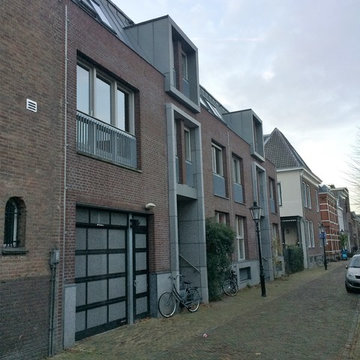
Mid-sized scandinavian three-story brick exterior home idea in Amsterdam with a hip roof
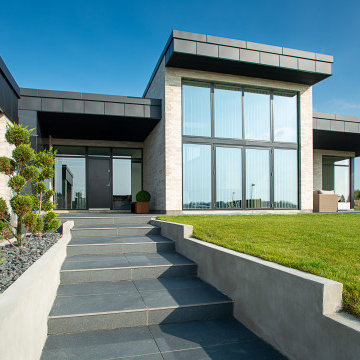
Mauhaus har hjulpet bygherre med en moderne murstens-villa, der er tilpasset bygherres ønsker og grundens potentiale. Boligen er beliggende som den førstkommende bolig i området Emiliedalen i Vejle Øst. Boligen har udsigt over marker og bygningens ydre form skaber forskellige rum, som tilvejebringer dejlige, udendørs opholdsområder i løbet af dagen. Boligens køkken-alrum er designet ud fra ønsket om en høj grad af kontakt til omgivelserne. Den høje rumhøjde markerer køkken-alrummet som boligens hovedrum og det fungerer som bindeled mellem husets øvrige dele.
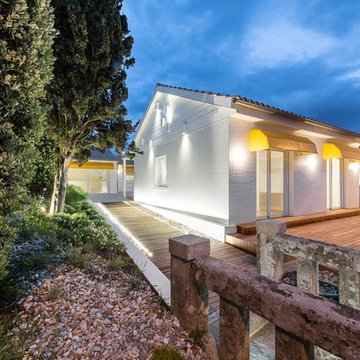
Iluminaciòn exterior de la vivienda.
Danish white one-story brick exterior home photo in Other with a tile roof
Danish white one-story brick exterior home photo in Other with a tile roof
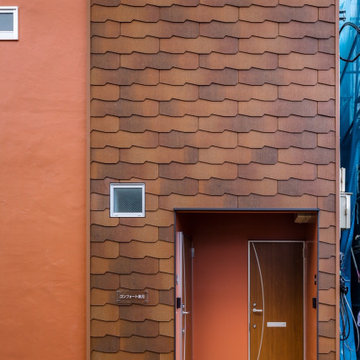
北区の家
ウロコ形状の壁が特徴的。
スタイリッシュで可愛い、自然素材を使った家です。
株式会社小木野貴光アトリエ一級建築士建築士事務所 https://www.ogino-a.com/
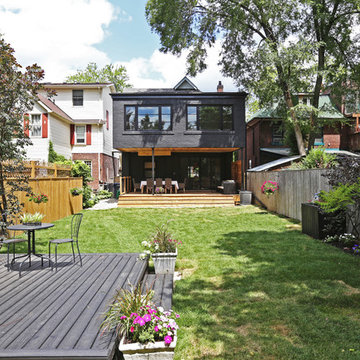
Dave Rempel
Large danish two-story brick exterior home photo in Toronto
Large danish two-story brick exterior home photo in Toronto
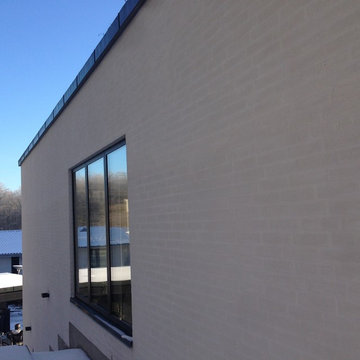
www.kathrineliving.dk
Scandinavian white two-story brick exterior home idea in Copenhagen
Scandinavian white two-story brick exterior home idea in Copenhagen
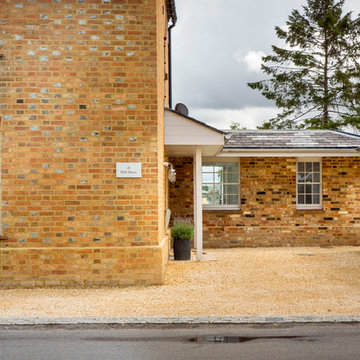
Example of a mid-sized danish three-story brick exterior home design in London
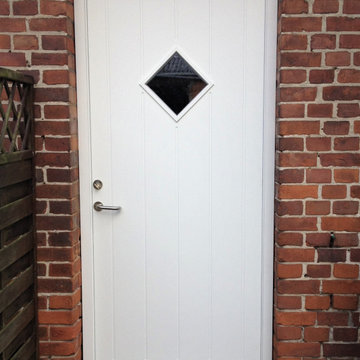
Nebeneingang
Large scandinavian one-story brick house exterior idea in Hamburg with a hip roof, a tile roof and a red roof
Large scandinavian one-story brick house exterior idea in Hamburg with a hip roof, a tile roof and a red roof
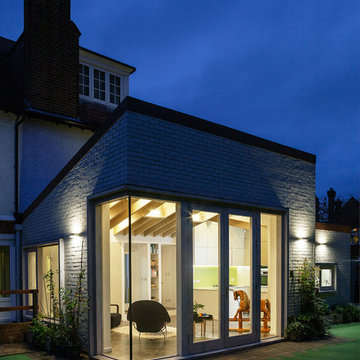
The corner site, at the junction of St. Matthews Avenue and Chamberlain Way and delimited by a garden with mature trees, is located in a tranquil and leafy area of Surbiton in Surrey.
Located in the north-east cusp of the site, the large two-storey Victorian suburban villa is a large family home combined with business premises, whereby part of the Ground Floor is used as Nursery. The property has been extended by FPA to improve the internal layout and provide additional floor space for a dedicated kitchen and a large Living Room with multifunctional quality.
FPA has developed a proposal for a side extension to replace a derelict garage, conceived as a subordinate addition to the host property. It is made up of two separate volumes facing Chamberlain Way: the smaller one accommodates the kitchen and the primary one the large Living Room.
The two volumes - rectangular in plan and both with a mono pitch roof - are set back from one another and are rotated so that their roofs slope in opposite directions, allowing the primary space to have the highest ceiling facing the outside.
The architectural language adopted draws inspiration from Froebel’s gifts and wood blocs. A would-be architect who pursued education as a profession instead, Friedrich Froebel believed that playing with blocks gives fundamental expression to a child’s soul, with blocks symbolizing the actual building blocks of the universe.
Although predominantly screened by existing boundary treatments and mature vegetation, the new brick building initiates a dialogue with the buildings at the opposite end of St. Matthews Avenue that employ similar materials and roof design.
The interior is inspired by Scandinavian design and aesthetic. Muted colours, bleached exposed timbers and birch plywood contrast the dark floor and white walls.
Gianluca Maver
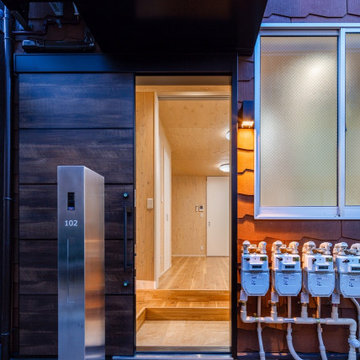
北区の家
ウロコ形状の壁が特徴的。
スタイリッシュで可愛い、自然素材を使った家です。
株式会社小木野貴光アトリエ一級建築士建築士事務所 https://www.ogino-a.com/
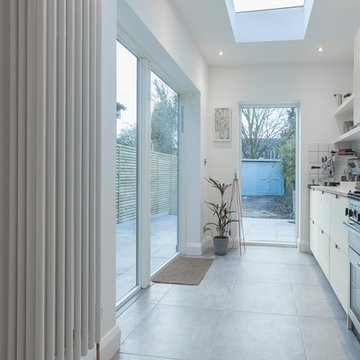
We are happy to share the filmed video with the home owners, sharing their experience developing this project. We are very pleased to invite you to join us in this journey :
https://www.youtube.com/watch?v=w9CmhB4swsc&index=3
London Dream Building Team
PAVZO Photography and film
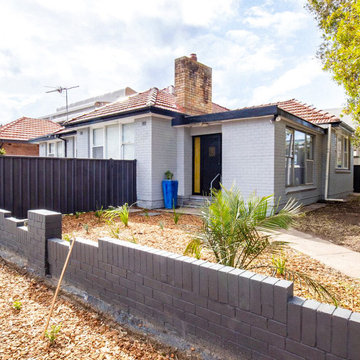
Mid-sized danish gray one-story brick house exterior photo in Newcastle - Maitland with a tile roof and a red roof
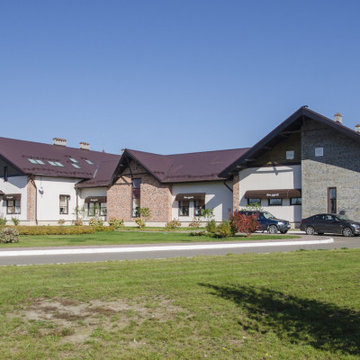
Общественно-деловой центр научного городка Научно-исследовательского Центра "Генериум". Конференц-зал, гостиница, ресторан, клуб, досуговый центр.
Example of a large danish multicolored two-story brick exterior home design in Moscow with a hip roof and a metal roof
Example of a large danish multicolored two-story brick exterior home design in Moscow with a hip roof and a metal roof
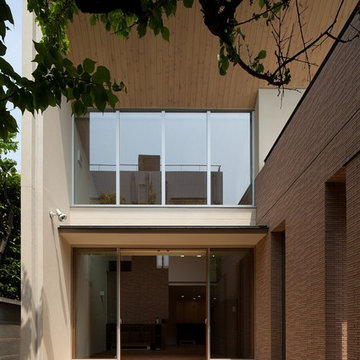
大開口と大きな庇/撮影:石井雅義
Large danish brown two-story brick house exterior photo in Tokyo with a butterfly roof, a metal roof and a brown roof
Large danish brown two-story brick house exterior photo in Tokyo with a butterfly roof, a metal roof and a brown roof
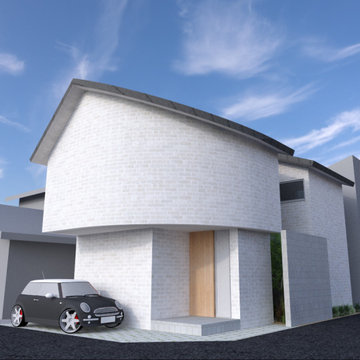
住宅密集地での建替えプロジェクト
角地に合わせ曲面のホワイトレンガ外壁で柔らかい印象
Example of a small danish white two-story brick exterior home design in Osaka with a metal roof
Example of a small danish white two-story brick exterior home design in Osaka with a metal roof
6






