Scandinavian Kitchen with Multicolored Countertops Ideas
Refine by:
Budget
Sort by:Popular Today
61 - 80 of 168 photos
Item 1 of 3
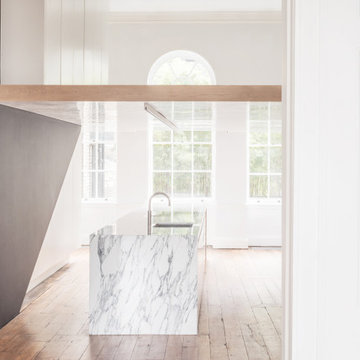
The sensitive refurbishment of this Grade II Listed property located on Hertford Street, Mayfair, London.
The work involved remodelling this lateral apartment to create an additional bedroom.
The non-original mezzanine was replaced with a new slim line deck constructed out of cross-laminated timber, reducing the floor depth and increasing the floor-to-ceiling height of the new principal bedroom.
A series of joinery pieces create separation between rooms that can be removed in the future.
Westminster City Council
Abitare
Architecture Today
Afasia archzine
Dezeen
Divisare
Est living
Leibal
Opumo
Simplicity love
Wallpaper Magazine
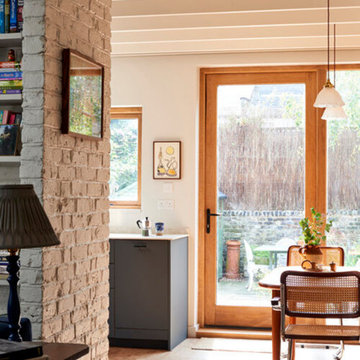
The Leighton Gardens kitchen had two main requirements; to be environmentally conscious and budget friendly. Applying our Verde Comodoro fronts onto IKEA units ticked both of those boxes. Fenix is proud to be 100% carbon neutral in addition to all our timber being FSC certified. The kitchen is filled with natural sunlight, enhancing the warm copper tones against the dark green fenix.
Fronts: Verde Comodoro with a ply edge
Worktop: Neolith 12mm Retrostone
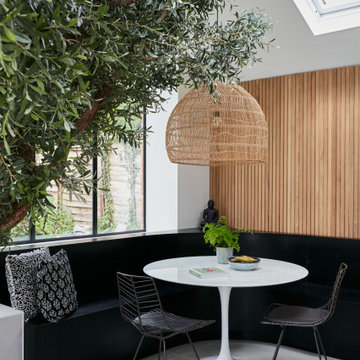
One wowee kitchen!
Designed for a family with Sri-Lankan and Singaporean heritage, the brief for this project was to create a Scandi-Asian styled kitchen.
The design features ‘Skog’ wall panelling, straw bar stools, open shelving, a sofia swing, a bar and an olive tree.
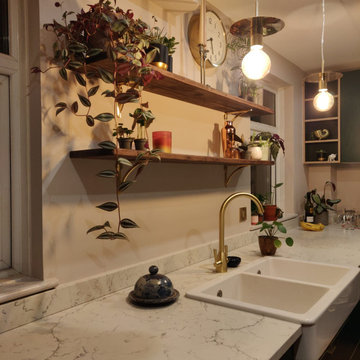
Full kitchen Refurbishment
Kitchen units installation
Quartz worktop installation
Electrical installation 1-st and 2-nd Fix
Plumbing Installation 1-st and 2-nd Fix
Appliances installation
Laminate floor
Certifications
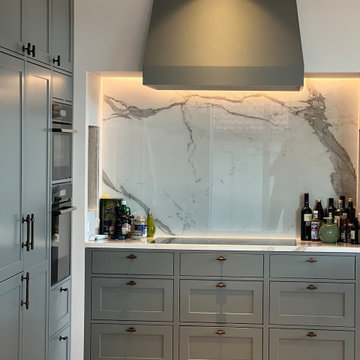
I den moderne lejlighed blev der opbygget et landkøkken i den smuk grå grøn farve. Der blev konstrueret en bagvæg som gav mulighed for at opbygge en alkove, hvor der er kogeniche i den ene side og indbygget bænk i den anden. Det skabte et markant større køkken.
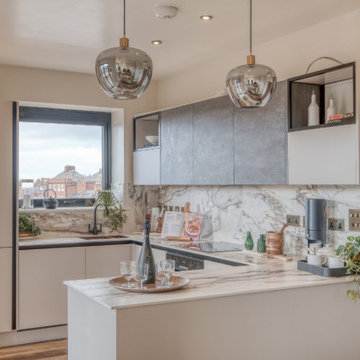
Example photo of a kitchen within one of the penthouses, featuring granite worktops with matching splashbacks, inbuilt appliances, handles kitchen cabinets contrasting central cupboards.
Feature lighting and bronzed switches, teamed with black appliances and copper sink provide a splash of colour throughout the fixtures and finishes.
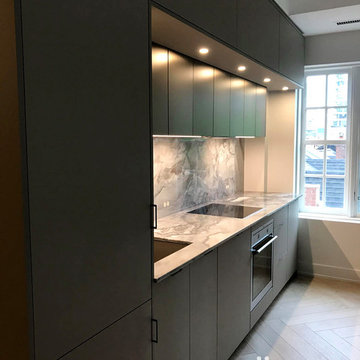
Kitchen pantry - small scandinavian single-wall kitchen pantry idea in Toronto with flat-panel cabinets, gray cabinets, multicolored backsplash, no island and multicolored countertops
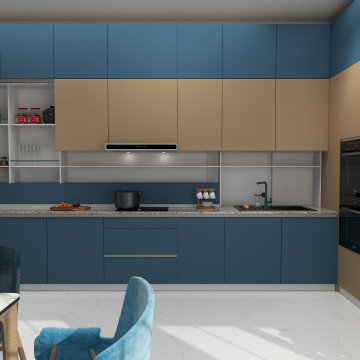
Example of a mid-sized danish l-shaped marble floor eat-in kitchen design in Other with a double-bowl sink, flat-panel cabinets, blue cabinets, terrazzo countertops, an island and multicolored countertops
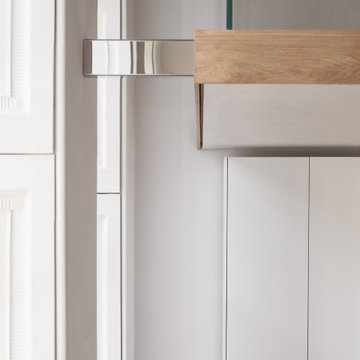
Inspiration for a large scandinavian galley medium tone wood floor and multicolored floor open concept kitchen remodel in Other with an integrated sink, flat-panel cabinets, white cabinets, marble countertops, stainless steel appliances, an island and multicolored countertops
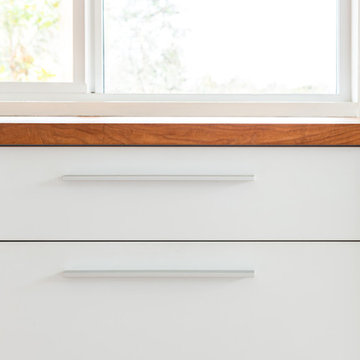
An open and airy transformation for this client's beautiful mid-century modern home. White on white with wood accents blend this gorgeous Scandinavian-style space with the era and feel of the rest of the house.
Photo: Dasha Armstrong
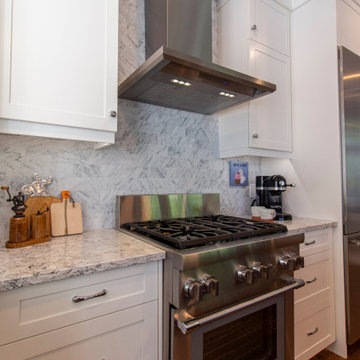
Large danish l-shaped medium tone wood floor and brown floor open concept kitchen photo in Toronto with a farmhouse sink, recessed-panel cabinets, beige cabinets, quartzite countertops, blue backsplash, ceramic backsplash, stainless steel appliances, an island and multicolored countertops
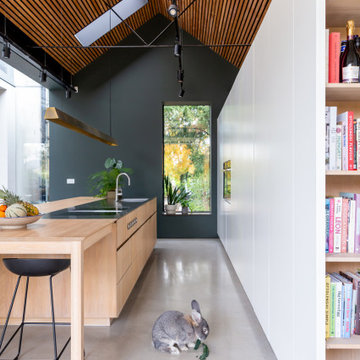
A showstopper!
This Scandinavian styled kitchen is set to impress featuring a beautiful large white pigmented oak island. The worktop is particularly unique in that it is half oak and half stainless steel.
The open planned kitchen merges into the living room making this the perfect entertaining area. Even this family’s house rabbits love bouncing around the kitchen!
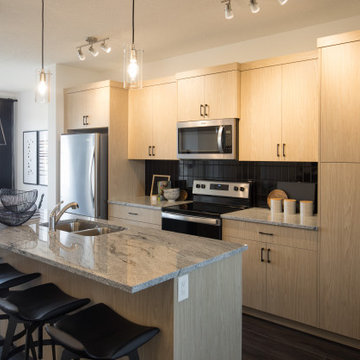
Open concept kitchen - large scandinavian single-wall dark wood floor and black floor open concept kitchen idea in Calgary with a double-bowl sink, flat-panel cabinets, light wood cabinets, black backsplash, subway tile backsplash, stainless steel appliances, an island and multicolored countertops
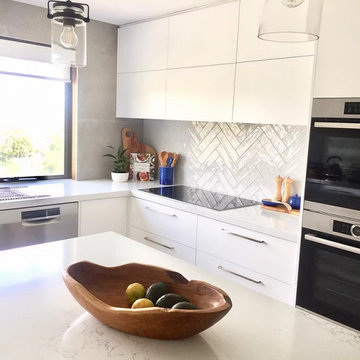
Oversized white kitchen in the small beachside apartment, maximizing on space that was previously used as a dining room with no storage.
Open concept kitchen - large scandinavian u-shaped light wood floor and gray floor open concept kitchen idea in Gold Coast - Tweed with an undermount sink, open cabinets, white cabinets, quartz countertops, gray backsplash, porcelain backsplash, stainless steel appliances, an island and multicolored countertops
Open concept kitchen - large scandinavian u-shaped light wood floor and gray floor open concept kitchen idea in Gold Coast - Tweed with an undermount sink, open cabinets, white cabinets, quartz countertops, gray backsplash, porcelain backsplash, stainless steel appliances, an island and multicolored countertops
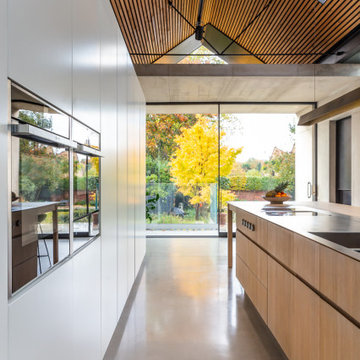
A showstopper!
This Scandinavian styled kitchen is set to impress featuring a beautiful large white pigmented oak island. The worktop is particularly unique in that it is half oak and half stainless steel.
The open planned kitchen merges into the living room making this the perfect entertaining area. Even this family’s house rabbits love bouncing around the kitchen!
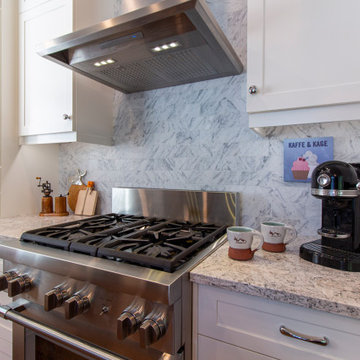
Inspiration for a large scandinavian l-shaped medium tone wood floor and brown floor open concept kitchen remodel in Toronto with a farmhouse sink, recessed-panel cabinets, beige cabinets, quartzite countertops, blue backsplash, ceramic backsplash, stainless steel appliances, an island and multicolored countertops
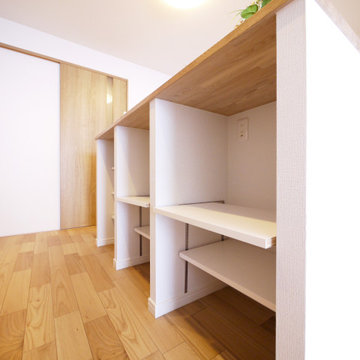
内側は可動棚なのでキッチン用品や家電も収納できます。
Open concept kitchen - scandinavian single-wall plywood floor, beige floor and wallpaper ceiling open concept kitchen idea in Other with medium tone wood cabinets, white backsplash and multicolored countertops
Open concept kitchen - scandinavian single-wall plywood floor, beige floor and wallpaper ceiling open concept kitchen idea in Other with medium tone wood cabinets, white backsplash and multicolored countertops
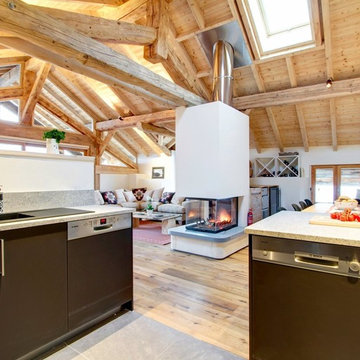
Example of a large danish l-shaped porcelain tile and gray floor open concept kitchen design with an integrated sink, flat-panel cabinets, black cabinets, solid surface countertops, multicolored backsplash, black appliances, a peninsula and multicolored countertops
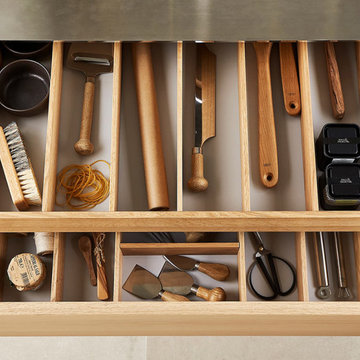
Danish kitchen photo in Esbjerg with flat-panel cabinets, medium tone wood cabinets, quartzite countertops and multicolored countertops
Scandinavian Kitchen with Multicolored Countertops Ideas
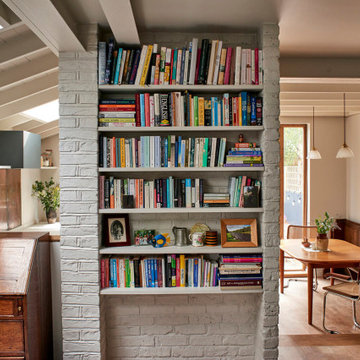
The Leighton Gardens kitchen had two main requirements; to be environmentally conscious and budget friendly. Applying our Verde Comodoro fronts onto IKEA units ticked both of those boxes. Fenix is proud to be 100% carbon neutral in addition to all our timber being FSC certified. The kitchen is filled with natural sunlight, enhancing the warm copper tones against the dark green fenix.
Fronts: Verde Comodoro with a ply edge
Worktop: Neolith 12mm Retrostone
4





