Scandinavian Living Space Ideas
Refine by:
Budget
Sort by:Popular Today
1 - 20 of 301 photos
Item 1 of 3
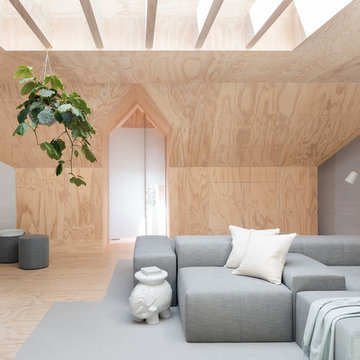
Photo by: Haris Kenjar
Example of a danish open concept plywood floor family room design in Seattle with beige walls and no fireplace
Example of a danish open concept plywood floor family room design in Seattle with beige walls and no fireplace
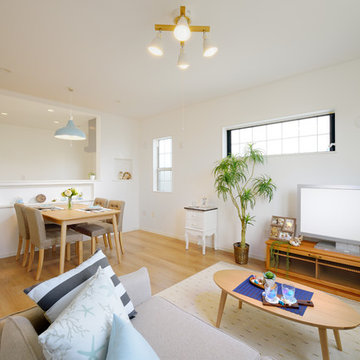
Inspiration for a scandinavian open concept plywood floor and beige floor living room remodel in Other with white walls and a tv stand

ナチュラルテイストの約90㎡の広々1LDK
Inspiration for a scandinavian open concept plywood floor living room remodel in Kobe with white walls
Inspiration for a scandinavian open concept plywood floor living room remodel in Kobe with white walls
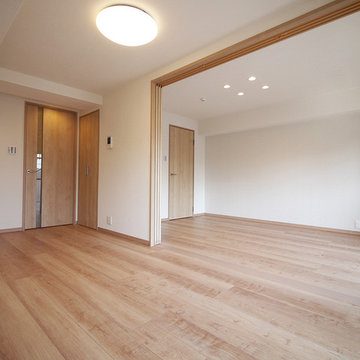
洋室との間仕切りを開けると横長リビングへと早変わり。
Living room - scandinavian open concept plywood floor and beige floor living room idea in Tokyo with white walls
Living room - scandinavian open concept plywood floor and beige floor living room idea in Tokyo with white walls
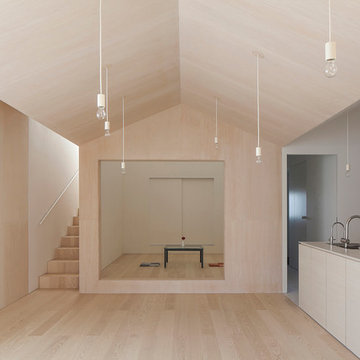
photo : 平井広行
間仕切りではなく屋内にいくつもの開かれた小さな家を配置し、光の降りそそぐ吹き抜けをとおして全体を緩やかに分節させることで空間相互に柔軟性をもたせている。
Inspiration for a small scandinavian open concept plywood floor and beige floor living room remodel in Other with beige walls and a wall-mounted tv
Inspiration for a small scandinavian open concept plywood floor and beige floor living room remodel in Other with beige walls and a wall-mounted tv
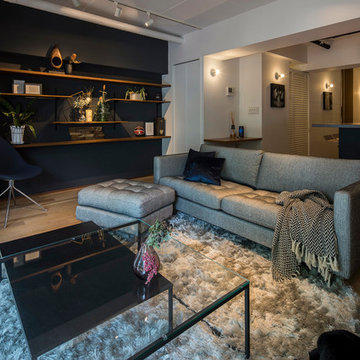
東涌写真事務所 東涌宏和
Example of a danish open concept plywood floor and beige floor living room design in Other with no fireplace
Example of a danish open concept plywood floor and beige floor living room design in Other with no fireplace

39テラス
Example of a small danish open concept plywood floor and white floor living room design in Other with white walls
Example of a small danish open concept plywood floor and white floor living room design in Other with white walls

パッシブデザインによってたっぷり採りこんだ日差しが、リビングを陽だまりにします。
Living room - scandinavian formal and open concept plywood floor and brown floor living room idea in Nagoya with white walls
Living room - scandinavian formal and open concept plywood floor and brown floor living room idea in Nagoya with white walls
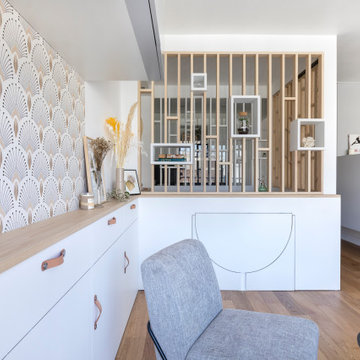
Conception d'un espace nuit sur-mesure semi-ouvert (claustra en bois massif), avec rangements dissimulés et table de repas escamotable. Travaux comprenant également le nouvel aménagement d'un salon personnalisé et l'ouverture de la cuisine sur la lumière naturelle de l'appartement de 30m2. Papier peint "Bain 1920" @PaperMint, meubles salon Pomax, chaises salle à manger Sentou Galerie, poignées de meubles Ikea.
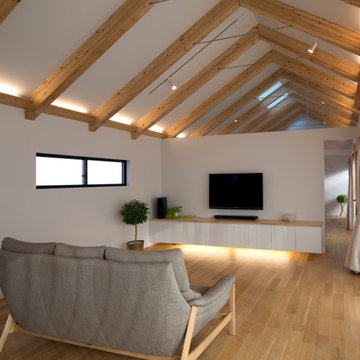
photo by Noda
Living room - mid-sized scandinavian open concept plywood floor living room idea in Yokohama with white walls and a wall-mounted tv
Living room - mid-sized scandinavian open concept plywood floor living room idea in Yokohama with white walls and a wall-mounted tv
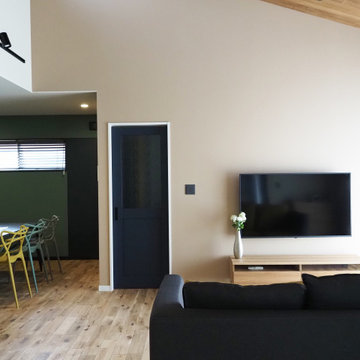
Living room - scandinavian plywood floor, beige floor, wood ceiling and wallpaper living room idea in Other with beige walls and a wall-mounted tv
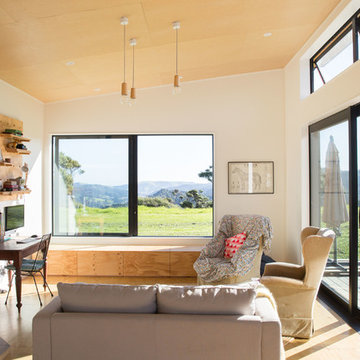
Sylvie Whinray Photography
Living room - scandinavian open concept plywood floor and brown floor living room idea in Auckland with white walls and a wood stove
Living room - scandinavian open concept plywood floor and brown floor living room idea in Auckland with white walls and a wood stove
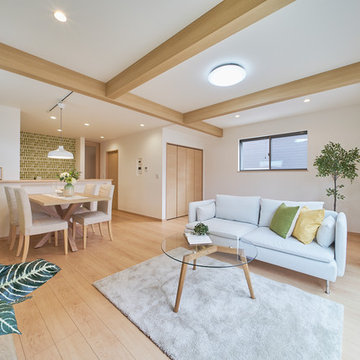
木のぬくもりを感じる明るいリビング。
Danish open concept plywood floor and beige floor living room photo in Other with white walls
Danish open concept plywood floor and beige floor living room photo in Other with white walls
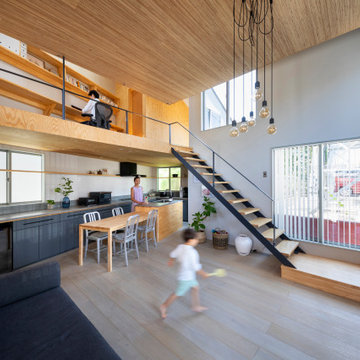
LDK、書斎、ベッドルームとスキップフロアでワンルーム状に繋がる。
Inspiration for a mid-sized scandinavian open concept plywood floor, gray floor, wood ceiling and wallpaper living room remodel in Tokyo with gray walls and no fireplace
Inspiration for a mid-sized scandinavian open concept plywood floor, gray floor, wood ceiling and wallpaper living room remodel in Tokyo with gray walls and no fireplace
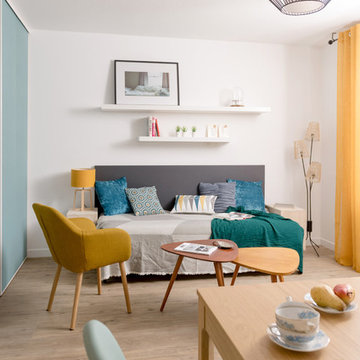
Crédit photos : Sabine Serrad
Example of a small danish open concept beige floor and plywood floor living room library design in Lyon with white walls
Example of a small danish open concept beige floor and plywood floor living room library design in Lyon with white walls
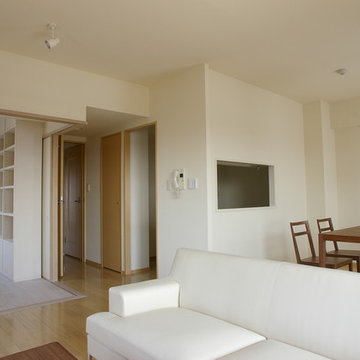
元々和室だったところをリビングに併設した書斎にしています。その他は大がかりな変更はせず、仕上のみ新しくしています。
Example of a mid-sized danish open concept brown floor and plywood floor living room design in Tokyo with white walls and no fireplace
Example of a mid-sized danish open concept brown floor and plywood floor living room design in Tokyo with white walls and no fireplace
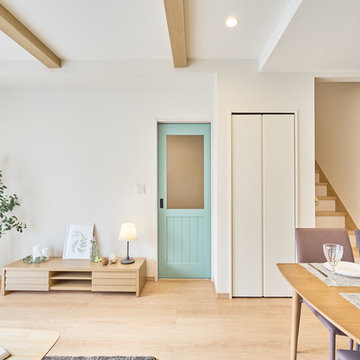
ナチュラルリゾートをイメージし、木の風合いや緑を基調としたデザイン。
Living room - scandinavian plywood floor and beige floor living room idea in Other with white walls
Living room - scandinavian plywood floor and beige floor living room idea in Other with white walls
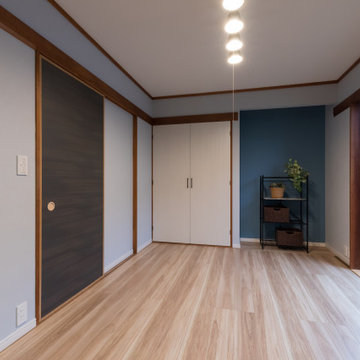
Small danish open concept plywood floor, beige floor and wallpaper ceiling living room photo in Other with gray walls
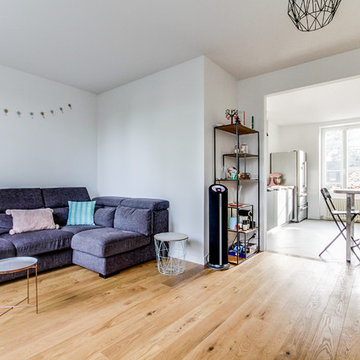
Living room - mid-sized scandinavian open concept plywood floor living room idea in Paris with white walls and a corner fireplace
Scandinavian Living Space Ideas
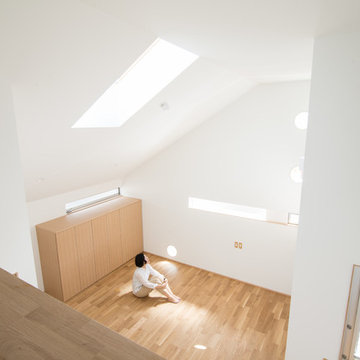
住宅部分のリビングは高さ約4mの勾配天井。
天窓から光が入り、いつでも明るい空間です。
丸い窓は猫が外をのぞけるようにと低い位置にも付けました。
Living room - scandinavian open concept plywood floor and beige floor living room idea in Tokyo with white walls
Living room - scandinavian open concept plywood floor and beige floor living room idea in Tokyo with white walls
1









