Scandinavian Living Space with a Bar Ideas
Refine by:
Budget
Sort by:Popular Today
1 - 20 of 312 photos
Item 1 of 3
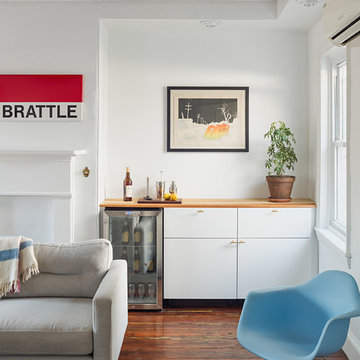
Photo by Sam Oberter
Example of a mid-sized danish enclosed dark wood floor and brown floor family room design in Philadelphia with a bar, white walls, a standard fireplace, a wood fireplace surround and a wall-mounted tv
Example of a mid-sized danish enclosed dark wood floor and brown floor family room design in Philadelphia with a bar, white walls, a standard fireplace, a wood fireplace surround and a wall-mounted tv
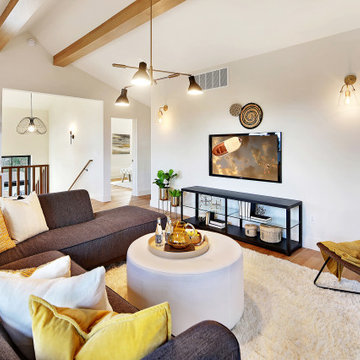
Family room - large scandinavian medium tone wood floor and brown floor family room idea in Seattle with a bar, white walls and a wall-mounted tv

A blank slate and open minds are a perfect recipe for creative design ideas. The homeowner's brother is a custom cabinet maker who brought our ideas to life and then Landmark Remodeling installed them and facilitated the rest of our vision. We had a lot of wants and wishes, and were to successfully do them all, including a gym, fireplace, hidden kid's room, hobby closet, and designer touches.
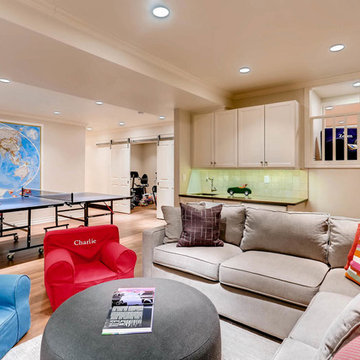
Example of a large danish open concept light wood floor living room design in Denver with a bar, white walls and no fireplace
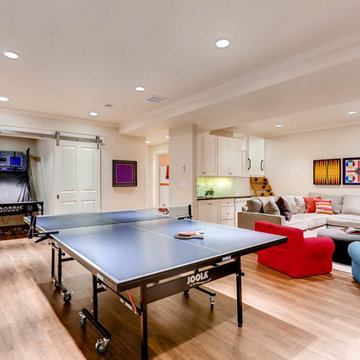
Living room - large scandinavian open concept light wood floor living room idea in Denver with a bar, white walls and no fireplace

Lower Level Living/Media Area features white oak walls, custom, reclaimed limestone fireplace surround, and media wall - Scandinavian Modern Interior - Indianapolis, IN - Trader's Point - Architect: HAUS | Architecture For Modern Lifestyles - Construction Manager: WERK | Building Modern - Christopher Short + Paul Reynolds - Photo: Premier Luxury Electronic Lifestyles
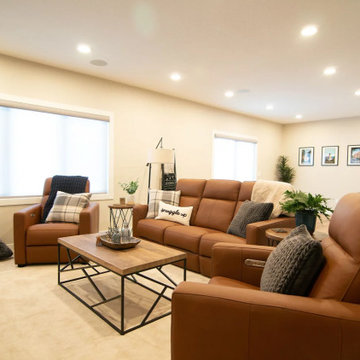
A blank slate and open minds are a perfect recipe for creative design ideas. The homeowner's brother is a custom cabinet maker who brought our ideas to life and then Landmark Remodeling installed them and facilitated the rest of our vision. We had a lot of wants and wishes, and were to successfully do them all, including a gym, fireplace, hidden kid's room, hobby closet, and designer touches.
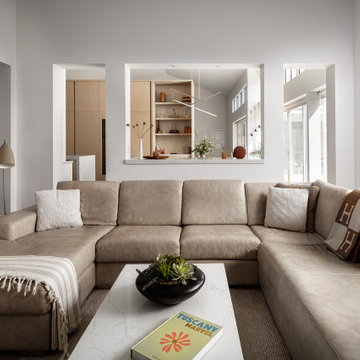
This 6,399-square-foot house in Boca Raton belongs to two surgeons who love to travel. And it needed a facelift in order to truly feel like a home that reflected their tastes, lifestyle and shared memories. So Laure Nell Interiors came on board to remodel and modernize their kitchen and dining room, create a dedicated office nook, and design an inviting mudroom clad in encaustic ceramic tile that greets the owners when they come home after a busy day at work.
The owners wanted a streamlined, European-inspired kitchen with Scandinavian, minimalist details where the stone-wrapped hood would be the hero. But it would also need to function for the wife who likes to bake often with their younger daughter. We created an integrated bar to house the owners’ beloved collection of Barollo wines from Italy, and custom shelving that displays their Murano glass pieces along with ceramics that were also brought back from Europe.
A creamy palette of white quartz with minimal veining provided a canvas for custom sandy-hued cabinetry—each door panel hand painted in a custom finish that preserves the natural variations of the wood. Taupe dining chairs harmonize with the color scheme, contrasted with pops of caramel from Demvel’s custom leather cabinet handles and leather seat in the mudroom, and barstools from Design Within Reach. Now the owners and their family can continue their Nordic adventures even when they’re still at home. Photography by Jack Cook
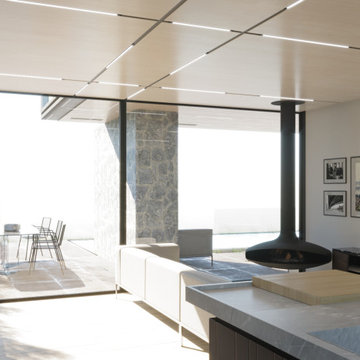
The living room follows the kitchen with poliform's design.
Example of a mid-sized danish open concept porcelain tile, beige floor, wood ceiling and wall paneling living room design in Los Angeles with a bar, white walls, a metal fireplace and no tv
Example of a mid-sized danish open concept porcelain tile, beige floor, wood ceiling and wall paneling living room design in Los Angeles with a bar, white walls, a metal fireplace and no tv
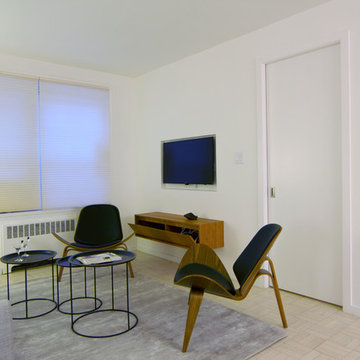
Small danish loft-style light wood floor and white floor living room photo in New York with a bar, white walls and a wall-mounted tv
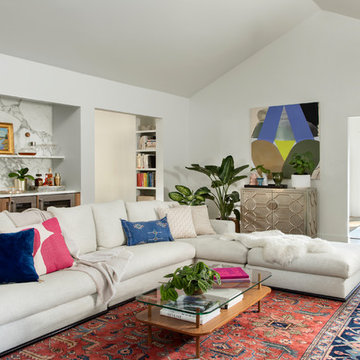
Many people can’t see beyond the current aesthetics when looking to buy a house, but this innovative couple recognized the good bones of their mid-century style home in Golden’s Applewood neighborhood and were determined to make the necessary updates to create the perfect space for their family.
In order to turn this older residence into a modern home that would meet the family’s current lifestyle, we replaced all the original windows with new, wood-clad black windows. The design of window is a nod to the home’s mid-century roots with modern efficiency and a polished appearance. We also wanted the interior of the home to feel connected to the awe-inspiring outside, so we opened up the main living area with a vaulted ceiling. To add a contemporary but sleek look to the fireplace, we crafted the mantle out of cold rolled steel. The texture of the cold rolled steel conveys a natural aesthetic and pairs nicely with the walnut mantle we built to cap the steel, uniting the design in the kitchen and the built-in entryway.
Everyone at Factor developed rich relationships with this beautiful family while collaborating through the design and build of their freshly renovated, contemporary home. We’re grateful to have the opportunity to work with such amazing people, creating inspired spaces that enhance the quality of their lives.
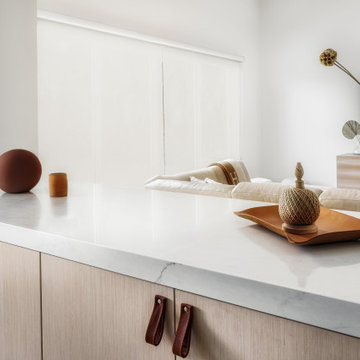
This 6,399-square-foot house in Boca Raton belongs to two surgeons who love to travel. And it needed a facelift in order to truly feel like a home that reflected their tastes, lifestyle and shared memories. So Laure Nell Interiors came on board to remodel and modernize their kitchen and dining room, create a dedicated office nook, and design an inviting mudroom clad in encaustic ceramic tile that greets the owners when they come home after a busy day at work.
The owners wanted a streamlined, European-inspired kitchen with Scandinavian, minimalist details where the stone-wrapped hood would be the hero. But it would also need to function for the wife who likes to bake often with their younger daughter. We created an integrated bar to house the owners’ beloved collection of Barollo wines from Italy, and custom shelving that displays their Murano glass pieces along with ceramics that were also brought back from Europe.
A creamy palette of white quartz with minimal veining provided a canvas for custom sandy-hued cabinetry—each door panel hand painted in a custom finish that preserves the natural variations of the wood. Taupe dining chairs harmonize with the color scheme, contrasted with pops of caramel from Demvel’s custom leather cabinet handles and leather seat in the mudroom, and barstools from Design Within Reach. Now the owners and their family can continue their Nordic adventures even when they’re still at home. Photography by Jack Cook
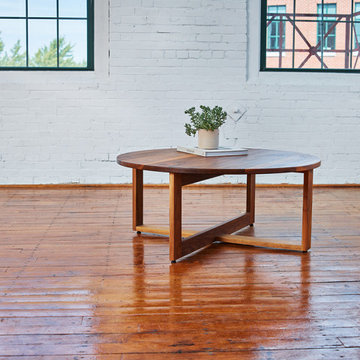
The Lokie walnut coffee from Maine's Chilton Furniture Co., in solid walnut.
Mid-sized danish open concept painted wood floor living room photo in Portland Maine with a bar, gray walls and a tv stand
Mid-sized danish open concept painted wood floor living room photo in Portland Maine with a bar, gray walls and a tv stand

Lower Level Living/Media Area features white oak walls, custom, reclaimed limestone fireplace surround, and media wall - Scandinavian Modern Interior - Indianapolis, IN - Trader's Point - Architect: HAUS | Architecture For Modern Lifestyles - Construction Manager: WERK | Building Modern - Christopher Short + Paul Reynolds - Photo: Premier Luxury Electronic Lifestyles
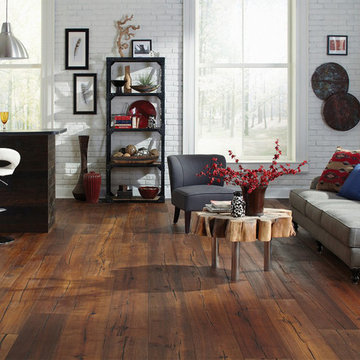
Color:Castle-Combe-Grande-Alderbury
Mid-sized danish loft-style dark wood floor living room photo in Chicago with a bar, white walls, no fireplace and no tv
Mid-sized danish loft-style dark wood floor living room photo in Chicago with a bar, white walls, no fireplace and no tv
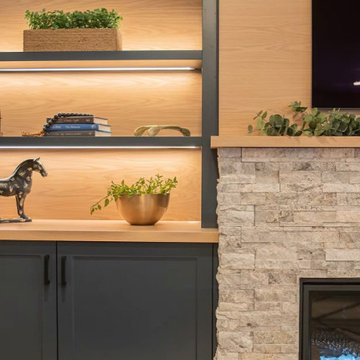
A blank slate and open minds are a perfect recipe for creative design ideas. The homeowner's brother is a custom cabinet maker who brought our ideas to life and then Landmark Remodeling installed them and facilitated the rest of our vision. We had a lot of wants and wishes, and were to successfully do them all, including a gym, fireplace, hidden kid's room, hobby closet, and designer touches.
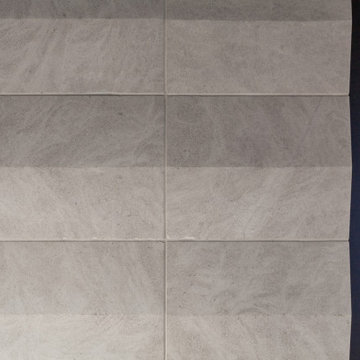
Lower Level Fireplace Detail features reclaimed limestone surround - Scandinavian Modern Interior - Indianapolis, IN - Trader's Point - Architect: HAUS | Architecture For Modern Lifestyles - Construction Manager: WERK | Building Modern - Christopher Short + Paul Reynolds - Photo: HAUS | Architecture
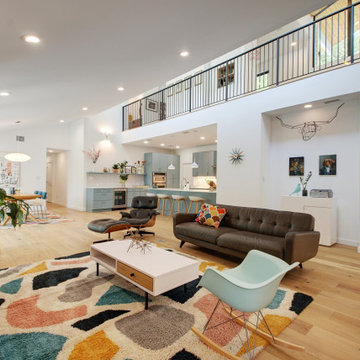
A single-story ranch house in Austin received a new look with a two-story addition, bringing tons of natural light into the living areas.
Inspiration for a large scandinavian open concept light wood floor, brown floor and vaulted ceiling living room remodel in Austin with a bar, green walls and a wall-mounted tv
Inspiration for a large scandinavian open concept light wood floor, brown floor and vaulted ceiling living room remodel in Austin with a bar, green walls and a wall-mounted tv
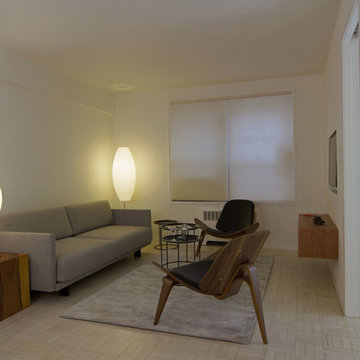
Example of a small danish loft-style light wood floor and white floor living room design in New York with a bar, white walls and a wall-mounted tv
Scandinavian Living Space with a Bar Ideas
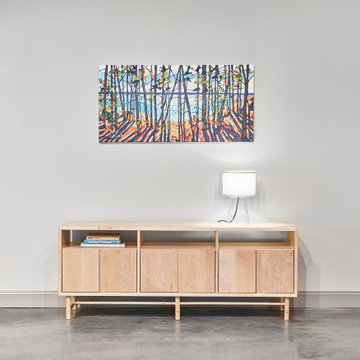
The Navarend media center from Maine's Chilton Furniture Co., in solid maple.
Living room - mid-sized scandinavian open concept concrete floor living room idea in Portland Maine with a bar, gray walls and a tv stand
Living room - mid-sized scandinavian open concept concrete floor living room idea in Portland Maine with a bar, gray walls and a tv stand
1









