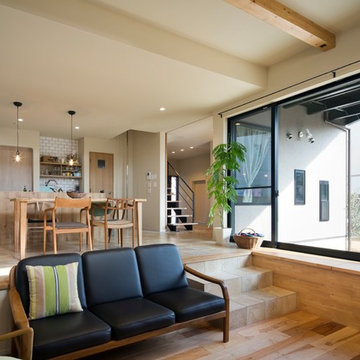Scandinavian Living Space with Multicolored Walls Ideas
Refine by:
Budget
Sort by:Popular Today
1 - 20 of 298 photos
Item 1 of 3

I built this on my property for my aging father who has some health issues. Handicap accessibility was a factor in design. His dream has always been to try retire to a cabin in the woods. This is what he got.
It is a 1 bedroom, 1 bath with a great room. It is 600 sqft of AC space. The footprint is 40' x 26' overall.
The site was the former home of our pig pen. I only had to take 1 tree to make this work and I planted 3 in its place. The axis is set from root ball to root ball. The rear center is aligned with mean sunset and is visible across a wetland.
The goal was to make the home feel like it was floating in the palms. The geometry had to simple and I didn't want it feeling heavy on the land so I cantilevered the structure beyond exposed foundation walls. My barn is nearby and it features old 1950's "S" corrugated metal panel walls. I used the same panel profile for my siding. I ran it vertical to match the barn, but also to balance the length of the structure and stretch the high point into the canopy, visually. The wood is all Southern Yellow Pine. This material came from clearing at the Babcock Ranch Development site. I ran it through the structure, end to end and horizontally, to create a seamless feel and to stretch the space. It worked. It feels MUCH bigger than it is.
I milled the material to specific sizes in specific areas to create precise alignments. Floor starters align with base. Wall tops adjoin ceiling starters to create the illusion of a seamless board. All light fixtures, HVAC supports, cabinets, switches, outlets, are set specifically to wood joints. The front and rear porch wood has three different milling profiles so the hypotenuse on the ceilings, align with the walls, and yield an aligned deck board below. Yes, I over did it. It is spectacular in its detailing. That's the benefit of small spaces.
Concrete counters and IKEA cabinets round out the conversation.
For those who cannot live tiny, I offer the Tiny-ish House.
Photos by Ryan Gamma
Staging by iStage Homes
Design Assistance Jimmy Thornton
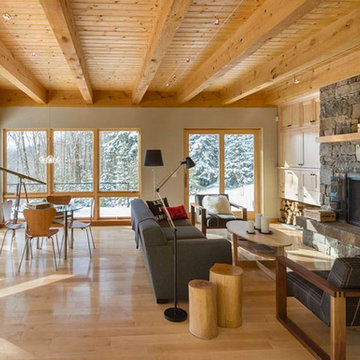
Large danish loft-style light wood floor family room library photo in Burlington with multicolored walls, a standard fireplace, a stone fireplace and a tv stand

this modern Scandinavian living room is designed to reflect nature's calm and beauty in every detail. A minimalist design featuring a neutral color palette, natural wood, and velvety upholstered furniture that translates the ultimate elegance and sophistication.
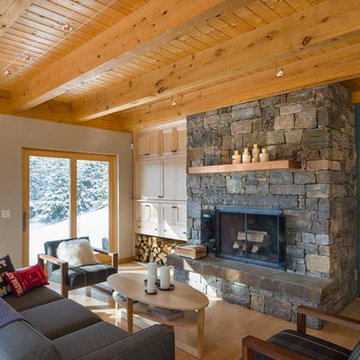
Family room library - large scandinavian loft-style light wood floor family room library idea in Burlington with multicolored walls, a standard fireplace, a stone fireplace and a tv stand

this modern Scandinavian living room is designed to reflect nature's calm and beauty in every detail. A minimalist design featuring a neutral color palette, natural wood, and velvety upholstered furniture that translates the ultimate elegance and sophistication.
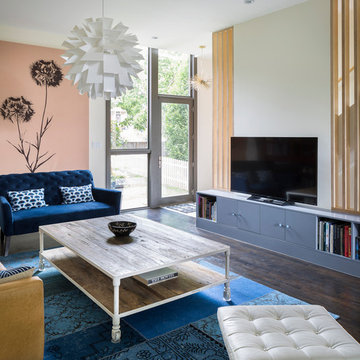
Large danish open concept dark wood floor and brown floor family room library photo in New York with multicolored walls, no fireplace and a tv stand

I built this on my property for my aging father who has some health issues. Handicap accessibility was a factor in design. His dream has always been to try retire to a cabin in the woods. This is what he got.
It is a 1 bedroom, 1 bath with a great room. It is 600 sqft of AC space. The footprint is 40' x 26' overall.
The site was the former home of our pig pen. I only had to take 1 tree to make this work and I planted 3 in its place. The axis is set from root ball to root ball. The rear center is aligned with mean sunset and is visible across a wetland.
The goal was to make the home feel like it was floating in the palms. The geometry had to simple and I didn't want it feeling heavy on the land so I cantilevered the structure beyond exposed foundation walls. My barn is nearby and it features old 1950's "S" corrugated metal panel walls. I used the same panel profile for my siding. I ran it vertical to match the barn, but also to balance the length of the structure and stretch the high point into the canopy, visually. The wood is all Southern Yellow Pine. This material came from clearing at the Babcock Ranch Development site. I ran it through the structure, end to end and horizontally, to create a seamless feel and to stretch the space. It worked. It feels MUCH bigger than it is.
I milled the material to specific sizes in specific areas to create precise alignments. Floor starters align with base. Wall tops adjoin ceiling starters to create the illusion of a seamless board. All light fixtures, HVAC supports, cabinets, switches, outlets, are set specifically to wood joints. The front and rear porch wood has three different milling profiles so the hypotenuse on the ceilings, align with the walls, and yield an aligned deck board below. Yes, I over did it. It is spectacular in its detailing. That's the benefit of small spaces.
Concrete counters and IKEA cabinets round out the conversation.
For those who cannot live tiny, I offer the Tiny-ish House.
Photos by Ryan Gamma
Staging by iStage Homes
Design Assistance Jimmy Thornton
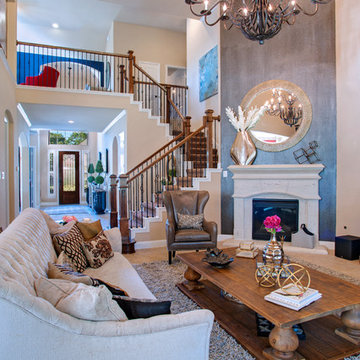
Living room.
Large danish enclosed living room photo in Austin with multicolored walls, a standard fireplace and a plaster fireplace
Large danish enclosed living room photo in Austin with multicolored walls, a standard fireplace and a plaster fireplace
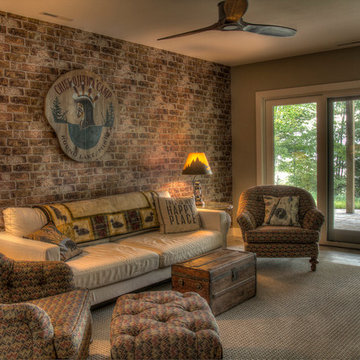
Inspiration for a mid-sized scandinavian enclosed carpeted and gray floor living room remodel in Minneapolis with multicolored walls
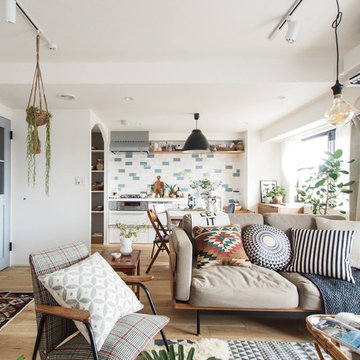
ミックスインテリア
Living room - scandinavian open concept medium tone wood floor and beige floor living room idea in Tokyo with multicolored walls
Living room - scandinavian open concept medium tone wood floor and beige floor living room idea in Tokyo with multicolored walls
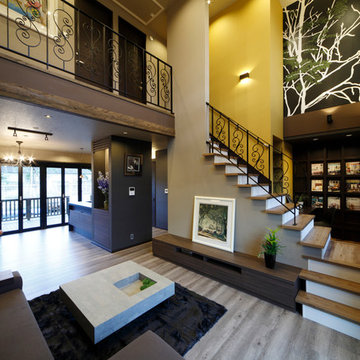
Living room - scandinavian painted wood floor living room idea in Kobe with multicolored walls
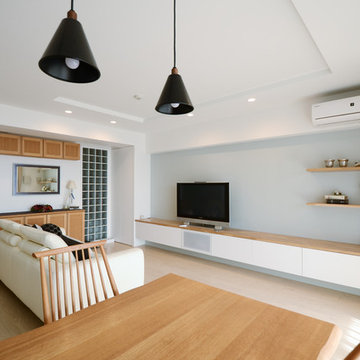
Living room - scandinavian open concept light wood floor and beige floor living room idea in Kobe with multicolored walls and a tv stand
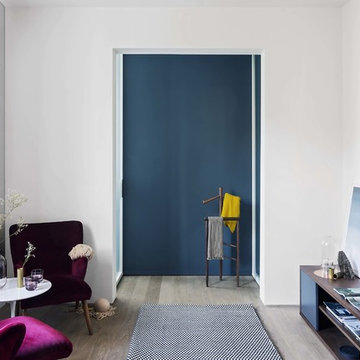
Simone Furiosi
Living room - mid-sized scandinavian enclosed light wood floor living room idea in Milan with multicolored walls
Living room - mid-sized scandinavian enclosed light wood floor living room idea in Milan with multicolored walls
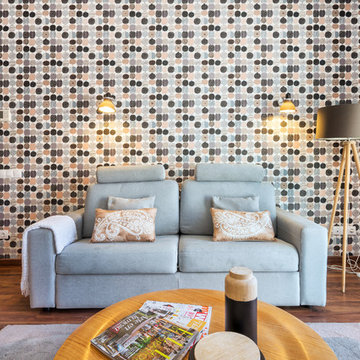
Fotos: Vick Fichtner
Small danish brown floor family room photo in Barcelona with multicolored walls
Small danish brown floor family room photo in Barcelona with multicolored walls
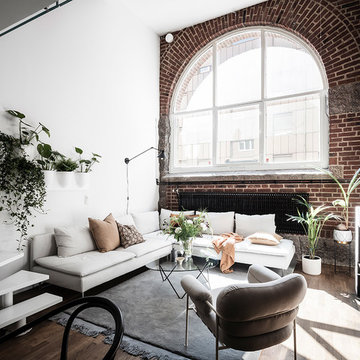
Mid-sized danish open concept medium tone wood floor and brown floor living room photo in Gothenburg with multicolored walls and a wall-mounted tv
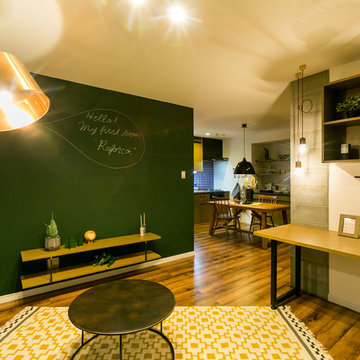
Living room - scandinavian open concept painted wood floor and brown floor living room idea in Other with multicolored walls
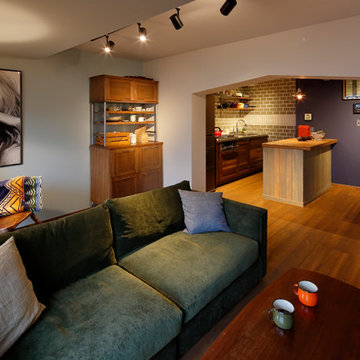
Inspiration for a scandinavian medium tone wood floor and brown floor living room remodel in Other with multicolored walls
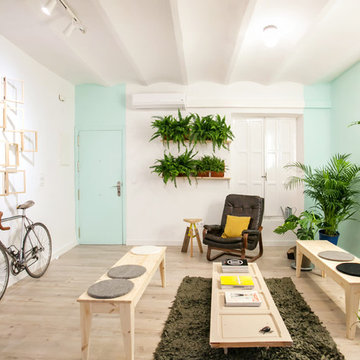
Maura Pitton
Inspiration for a mid-sized scandinavian formal and open concept light wood floor living room remodel in Other with multicolored walls, no fireplace and no tv
Inspiration for a mid-sized scandinavian formal and open concept light wood floor living room remodel in Other with multicolored walls, no fireplace and no tv
Scandinavian Living Space with Multicolored Walls Ideas
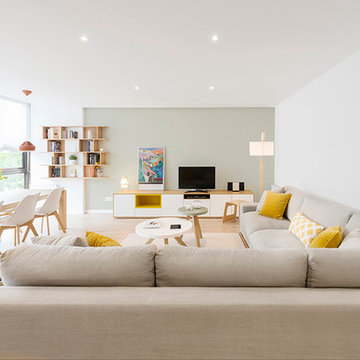
Proyecto: Ramón Turró, Beivide Studio - Interiorismo. Barcelona
Fotografía: @bea schulze
Inspiration for a mid-sized scandinavian open concept light wood floor family room remodel in Barcelona with multicolored walls, no fireplace and a media wall
Inspiration for a mid-sized scandinavian open concept light wood floor family room remodel in Barcelona with multicolored walls, no fireplace and a media wall
1










