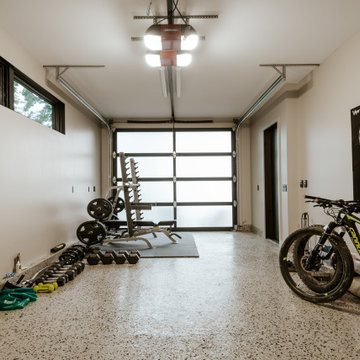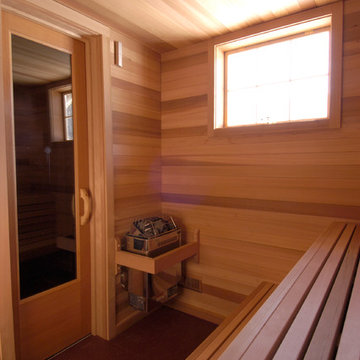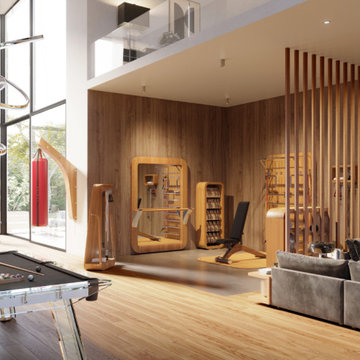Scandinavian Multiuse Home Gym Ideas
Refine by:
Budget
Sort by:Popular Today
1 - 20 of 31 photos
Item 1 of 3
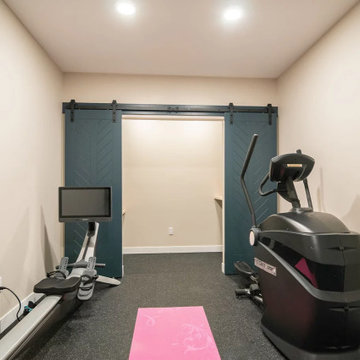
A blank slate and open minds are a perfect recipe for creative design ideas. The homeowner's brother is a custom cabinet maker who brought our ideas to life and then Landmark Remodeling installed them and facilitated the rest of our vision. We had a lot of wants and wishes, and were to successfully do them all, including a gym, fireplace, hidden kid's room, hobby closet, and designer touches.
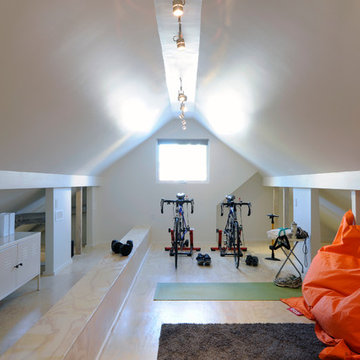
This beautiful 1940's Bungalow was consciously renovated to respect the architectural style of the neighborhood. This home gym was featured in The Ottawa Magazine: Modern Love - Interior Design Issue. Click the link below to check out what the design community is saying about this modern love.
http://www.ottawamagazine.com/homes-gardens/2012/04/05/a-house-we-love-after-moving-into-a-1940s-bungalow-a-design-savvy-couple-commits-to-a-creative-reno/#more-27808
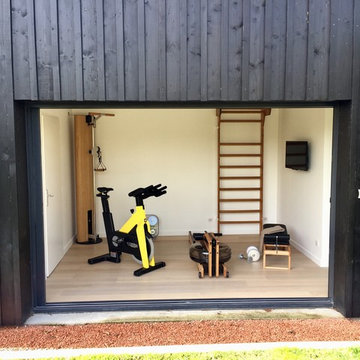
Un vélo de course et un rameur en bois chêne pour le cardio. Une station de musculation en bois et des haltères designs. Un banc et un espalier pour se renforcer le dos, les fessiers, les abdos et faire des étirements.
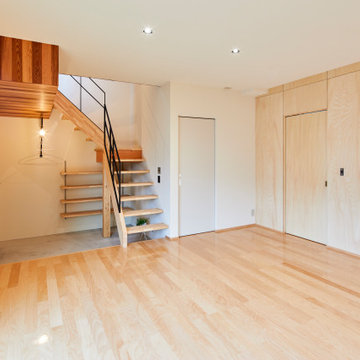
Example of a danish plywood floor and wallpaper ceiling multiuse home gym design in Other
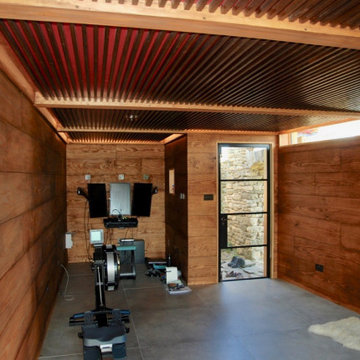
A safe place for out-of-hours working, exercise & sleeping, this garden retreat was slotted into the corner of the garden. It utilises the existing stone arch as its entrance and is part of the garden as soon as built. Tatami-mat proportions were used, and a number of forms were explored before the final solution emerged.
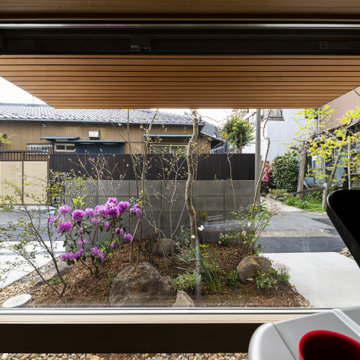
土間を掘り込んだトレーニングと音楽用のスペースからは庭が楽しめる
Example of a small danish concrete floor and gray floor multiuse home gym design in Tokyo with gray walls
Example of a small danish concrete floor and gray floor multiuse home gym design in Tokyo with gray walls
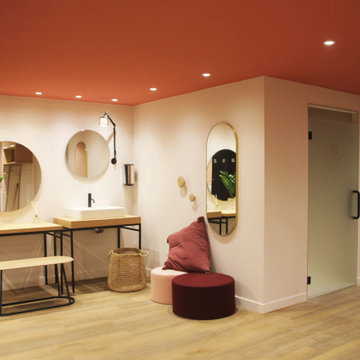
GOLF DE SALVAGNY
Projet : Iloka
Vestiaires Trojbox et daybed Baenk (WOUD)
Patères Dot (Muuto)
Tabourets Gustave (Härto)
Poufs Season (Viccarbe)
Mid-sized danish light wood floor multiuse home gym photo in Lyon with white walls
Mid-sized danish light wood floor multiuse home gym photo in Lyon with white walls
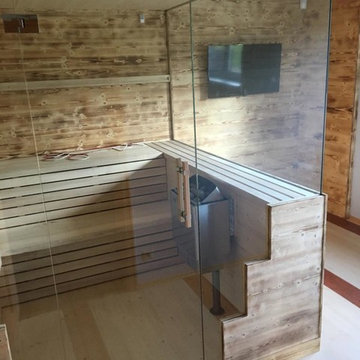
Example of a mid-sized danish light wood floor multiuse home gym design in Other
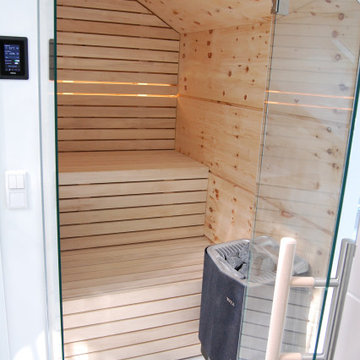
Sauna aus Zirbenholz im Dachgeschoss
Example of a small danish wood ceiling multiuse home gym design in Munich
Example of a small danish wood ceiling multiuse home gym design in Munich
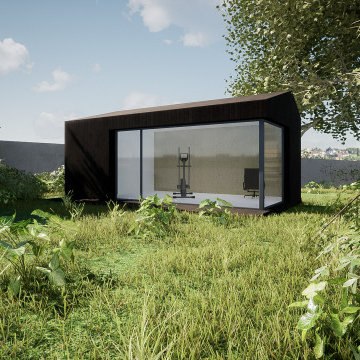
Une pièce en plus dans votre jardin
Small danish ceramic tile and white floor multiuse home gym photo in Lyon with white walls
Small danish ceramic tile and white floor multiuse home gym photo in Lyon with white walls

ボールルームダンスの練習に耐えられる根太組の上に楢フローリングを張りました。
正面横長の窓は、人の目の高さとなっており、居室内を横に移動する際に外の景色が動きます。
天井に埋められたスクリーンを下ろしてシアタールームとしても使われます。
Inspiration for a mid-sized scandinavian medium tone wood floor multiuse home gym remodel in Other with white walls
Inspiration for a mid-sized scandinavian medium tone wood floor multiuse home gym remodel in Other with white walls
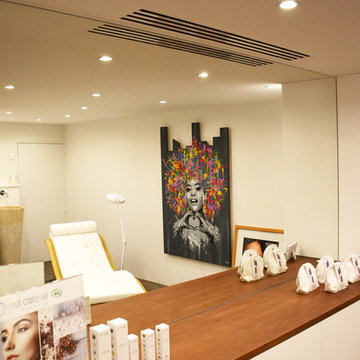
Multiuse home gym - mid-sized scandinavian dark wood floor and brown floor multiuse home gym idea in Paris with white walls
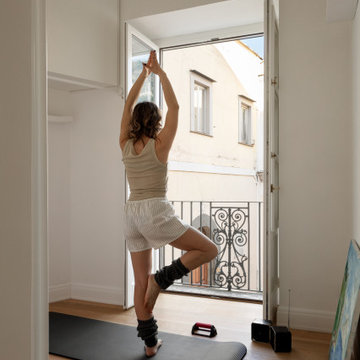
Contenuta all'interno dello stesso unico volume votato dalla camera da letto,si sviluppa un secondo ambiente con armadiature a scomparsa, ideale come camera degli ospiti e fitness room. Al fine di rendere libera da vincoli pianta, la progettazione di un armadio alto utilizzabile con lo stesso sistema di quello della camera da letto, rende possibile l’ottimizzazione funzionale degli spazi senza ingombri vincolanti.
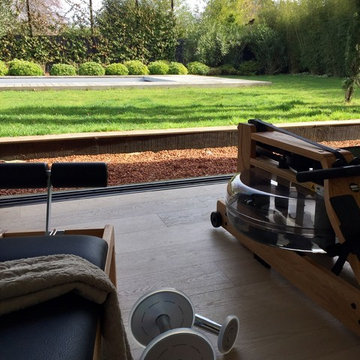
Les avantages d'avoir sa salle de sport à domicile sont nombreux...
Inspiration for a small scandinavian laminate floor and beige floor multiuse home gym remodel in Bordeaux with white walls
Inspiration for a small scandinavian laminate floor and beige floor multiuse home gym remodel in Bordeaux with white walls
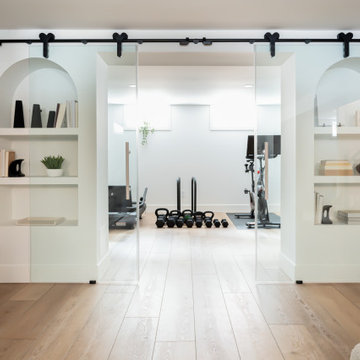
Example of a mid-sized danish medium tone wood floor multiuse home gym design in Toronto with white walls
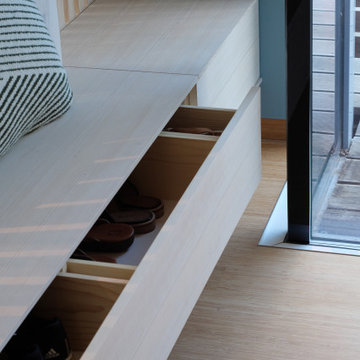
Example of a mid-sized danish laminate floor and brown floor multiuse home gym design in Munich
Scandinavian Multiuse Home Gym Ideas
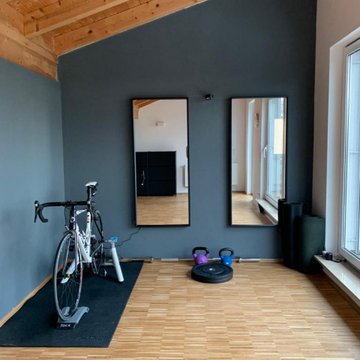
Multiuse home gym - small scandinavian medium tone wood floor, brown floor and wood ceiling multiuse home gym idea in Nuremberg with black walls
1






