Scandinavian Tray Ceiling Basement Ideas
Refine by:
Budget
Sort by:Popular Today
1 - 20 of 26 photos
Item 1 of 3

Hallway Space in Basement
Inspiration for a mid-sized scandinavian underground light wood floor, beige floor, tray ceiling and shiplap wall basement remodel in Denver with beige walls
Inspiration for a mid-sized scandinavian underground light wood floor, beige floor, tray ceiling and shiplap wall basement remodel in Denver with beige walls
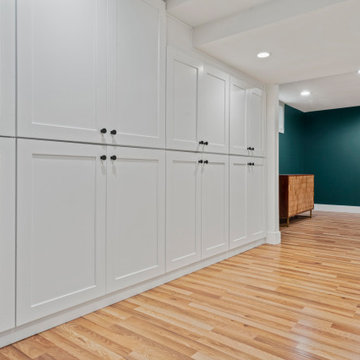
Remodeling an existing 1940s basement is a challenging! We started off with reframing and rough-in to open up the living space, to create a new wine cellar room, and bump-out for the new gas fireplace. The drywall was given a Level 5 smooth finish to provide a modern aesthetic. We then installed all the finishes from the brick fireplace and cellar floor, to the built-in cabinets and custom wine cellar racks. This project turned out amazing!

Liadesign
Large danish underground light wood floor and tray ceiling basement photo in Milan with a home theater, multicolored walls, a ribbon fireplace and a plaster fireplace
Large danish underground light wood floor and tray ceiling basement photo in Milan with a home theater, multicolored walls, a ribbon fireplace and a plaster fireplace

Liadesign
Basement - large scandinavian underground light wood floor and tray ceiling basement idea in Milan with a home theater, multicolored walls, a ribbon fireplace and a plaster fireplace
Basement - large scandinavian underground light wood floor and tray ceiling basement idea in Milan with a home theater, multicolored walls, a ribbon fireplace and a plaster fireplace
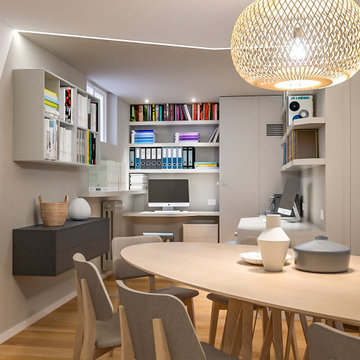
Liadesign
Inspiration for a large scandinavian underground light wood floor and tray ceiling basement remodel in Milan with a home theater, multicolored walls, a ribbon fireplace and a plaster fireplace
Inspiration for a large scandinavian underground light wood floor and tray ceiling basement remodel in Milan with a home theater, multicolored walls, a ribbon fireplace and a plaster fireplace
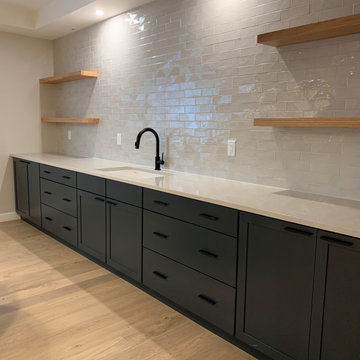
Kitchen Space in Basement
Basement - mid-sized scandinavian underground light wood floor, beige floor and tray ceiling basement idea in Denver with gray walls
Basement - mid-sized scandinavian underground light wood floor, beige floor and tray ceiling basement idea in Denver with gray walls
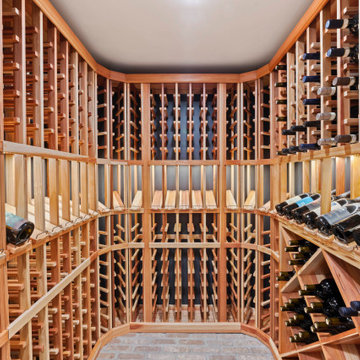
Remodeling an existing 1940s basement is a challenging! We started off with reframing and rough-in to open up the living space, to create a new wine cellar room, and bump-out for the new gas fireplace. The drywall was given a Level 5 smooth finish to provide a modern aesthetic. We then installed all the finishes from the brick fireplace and cellar floor, to the built-in cabinets and custom wine cellar racks. This project turned out amazing!
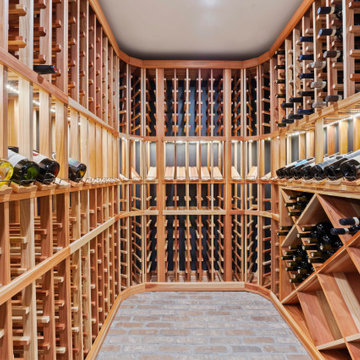
Remodeling an existing 1940s basement is a challenging! We started off with reframing and rough-in to open up the living space, to create a new wine cellar room, and bump-out for the new gas fireplace. The drywall was given a Level 5 smooth finish to provide a modern aesthetic. We then installed all the finishes from the brick fireplace and cellar floor, to the built-in cabinets and custom wine cellar racks. This project turned out amazing!
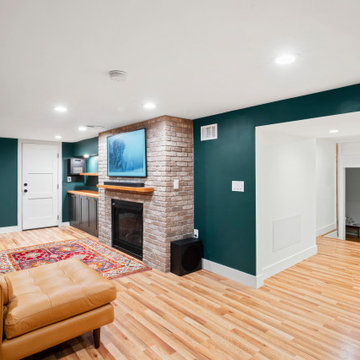
Remodeling an existing 1940s basement is a challenging! We started off with reframing and rough-in to open up the living space, to create a new wine cellar room, and bump-out for the new gas fireplace. The drywall was given a Level 5 smooth finish to provide a modern aesthetic. We then installed all the finishes from the brick fireplace and cellar floor, to the built-in cabinets and custom wine cellar racks. This project turned out amazing!
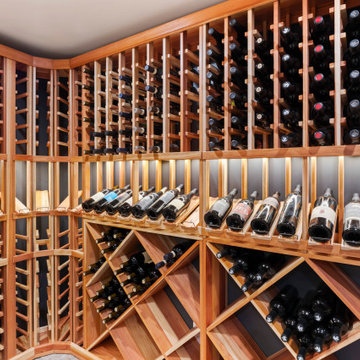
Remodeling an existing 1940s basement is a challenging! We started off with reframing and rough-in to open up the living space, to create a new wine cellar room, and bump-out for the new gas fireplace. The drywall was given a Level 5 smooth finish to provide a modern aesthetic. We then installed all the finishes from the brick fireplace and cellar floor, to the built-in cabinets and custom wine cellar racks. This project turned out amazing!
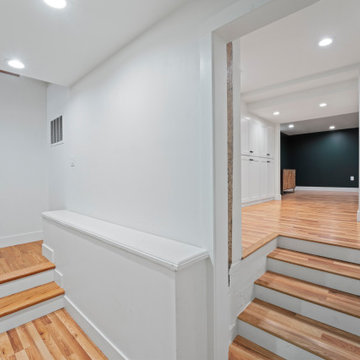
Remodeling an existing 1940s basement is a challenging! We started off with reframing and rough-in to open up the living space, to create a new wine cellar room, and bump-out for the new gas fireplace. The drywall was given a Level 5 smooth finish to provide a modern aesthetic. We then installed all the finishes from the brick fireplace and cellar floor, to the built-in cabinets and custom wine cellar racks. This project turned out amazing!
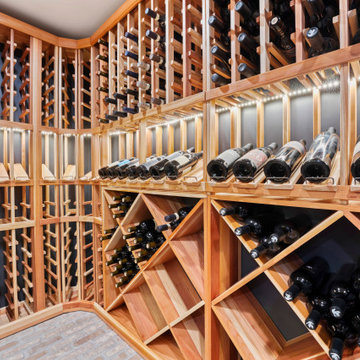
Remodeling an existing 1940s basement is a challenging! We started off with reframing and rough-in to open up the living space, to create a new wine cellar room, and bump-out for the new gas fireplace. The drywall was given a Level 5 smooth finish to provide a modern aesthetic. We then installed all the finishes from the brick fireplace and cellar floor, to the built-in cabinets and custom wine cellar racks. This project turned out amazing!

Remodeling an existing 1940s basement is a challenging! We started off with reframing and rough-in to open up the living space, to create a new wine cellar room, and bump-out for the new gas fireplace. The drywall was given a Level 5 smooth finish to provide a modern aesthetic. We then installed all the finishes from the brick fireplace and cellar floor, to the built-in cabinets and custom wine cellar racks. This project turned out amazing!
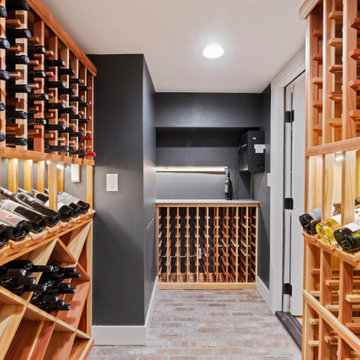
Remodeling an existing 1940s basement is a challenging! We started off with reframing and rough-in to open up the living space, to create a new wine cellar room, and bump-out for the new gas fireplace. The drywall was given a Level 5 smooth finish to provide a modern aesthetic. We then installed all the finishes from the brick fireplace and cellar floor, to the built-in cabinets and custom wine cellar racks. This project turned out amazing!
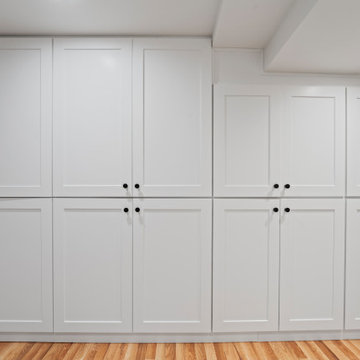
Remodeling an existing 1940s basement is a challenging! We started off with reframing and rough-in to open up the living space, to create a new wine cellar room, and bump-out for the new gas fireplace. The drywall was given a Level 5 smooth finish to provide a modern aesthetic. We then installed all the finishes from the brick fireplace and cellar floor, to the built-in cabinets and custom wine cellar racks. This project turned out amazing!
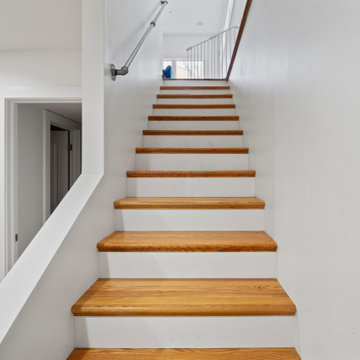
Remodeling an existing 1940s basement is a challenging! We started off with reframing and rough-in to open up the living space, to create a new wine cellar room, and bump-out for the new gas fireplace. The drywall was given a Level 5 smooth finish to provide a modern aesthetic. We then installed all the finishes from the brick fireplace and cellar floor, to the built-in cabinets and custom wine cellar racks. This project turned out amazing!

Remodeling an existing 1940s basement is a challenging! We started off with reframing and rough-in to open up the living space, to create a new wine cellar room, and bump-out for the new gas fireplace. The drywall was given a Level 5 smooth finish to provide a modern aesthetic. We then installed all the finishes from the brick fireplace and cellar floor, to the built-in cabinets and custom wine cellar racks. This project turned out amazing!
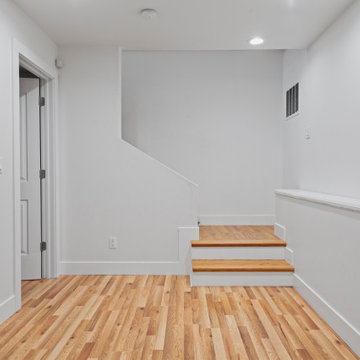
Remodeling an existing 1940s basement is a challenging! We started off with reframing and rough-in to open up the living space, to create a new wine cellar room, and bump-out for the new gas fireplace. The drywall was given a Level 5 smooth finish to provide a modern aesthetic. We then installed all the finishes from the brick fireplace and cellar floor, to the built-in cabinets and custom wine cellar racks. This project turned out amazing!
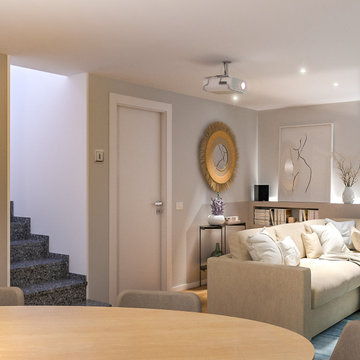
Liadesign
Large danish underground light wood floor and tray ceiling basement photo in Milan with a home theater, multicolored walls, a ribbon fireplace and a plaster fireplace
Large danish underground light wood floor and tray ceiling basement photo in Milan with a home theater, multicolored walls, a ribbon fireplace and a plaster fireplace
Scandinavian Tray Ceiling Basement Ideas
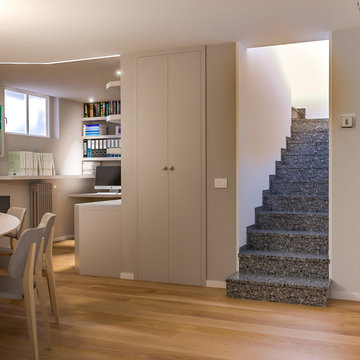
Liadesign
Large danish underground light wood floor and tray ceiling basement photo in Milan with a home theater, multicolored walls, a ribbon fireplace and a plaster fireplace
Large danish underground light wood floor and tray ceiling basement photo in Milan with a home theater, multicolored walls, a ribbon fireplace and a plaster fireplace
1





