Scandinavian Yellow Floor Kitchen Ideas
Refine by:
Budget
Sort by:Popular Today
41 - 60 of 98 photos
Item 1 of 3
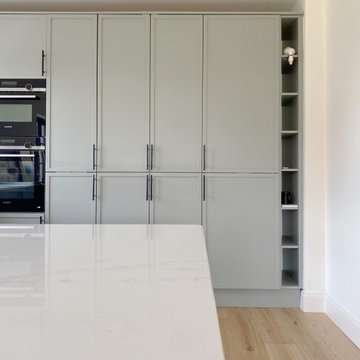
Kitchen and casual living space
Mid-sized danish l-shaped medium tone wood floor and yellow floor open concept kitchen photo in Other with a farmhouse sink, shaker cabinets, green cabinets, quartzite countertops, white backsplash, black appliances, an island and white countertops
Mid-sized danish l-shaped medium tone wood floor and yellow floor open concept kitchen photo in Other with a farmhouse sink, shaker cabinets, green cabinets, quartzite countertops, white backsplash, black appliances, an island and white countertops
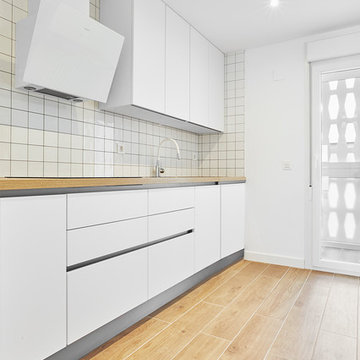
Inspiration for a small scandinavian terra-cotta tile and yellow floor enclosed kitchen remodel in Other with a single-bowl sink, beige backsplash, ceramic backsplash, stainless steel appliances, no island and beige countertops
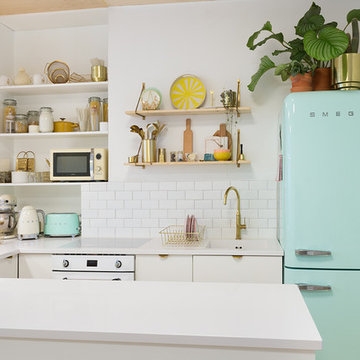
Maude Artarit
Example of a mid-sized danish u-shaped cement tile floor and yellow floor eat-in kitchen design in Paris with an undermount sink, white cabinets, quartzite countertops, white backsplash, subway tile backsplash, colored appliances and white countertops
Example of a mid-sized danish u-shaped cement tile floor and yellow floor eat-in kitchen design in Paris with an undermount sink, white cabinets, quartzite countertops, white backsplash, subway tile backsplash, colored appliances and white countertops
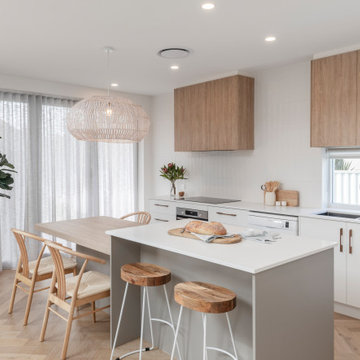
Inspiration for a mid-sized scandinavian light wood floor, yellow floor and vaulted ceiling kitchen remodel in Gold Coast - Tweed

This photo features the integrated elements of the kitchen, including integrated fridge and freezer, integrated ranghehood, integrated drawers in pantry, integrated bin, and appliance cupboard,.
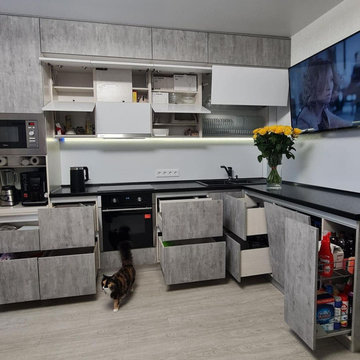
Создайте шикарную и стильную кухню с помощью этой большой встроенной кухни в серо-белых тонах с глянцевыми фасадами. Эта угловая кухня с современным скандинавским дизайном имеет просторные размеры, что делает ее идеальной для приема гостей. Cерый цвет придает утонченность любому кухонному пространству. Оцените эту большую серо-белую кухню, чтобы создать функциональное и модное пространство.
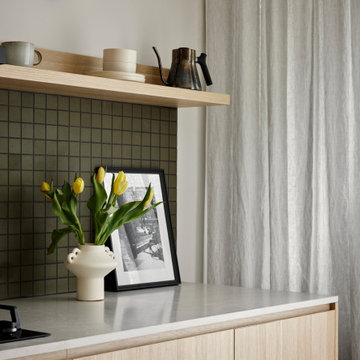
Kitchen
Open concept kitchen - small scandinavian single-wall light wood floor and yellow floor open concept kitchen idea in Melbourne with an undermount sink, flat-panel cabinets, light wood cabinets, quartz countertops, green backsplash, ceramic backsplash, black appliances, no island and gray countertops
Open concept kitchen - small scandinavian single-wall light wood floor and yellow floor open concept kitchen idea in Melbourne with an undermount sink, flat-panel cabinets, light wood cabinets, quartz countertops, green backsplash, ceramic backsplash, black appliances, no island and gray countertops
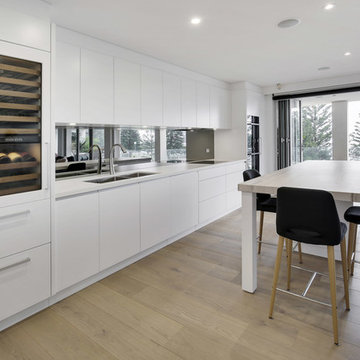
An integrated Sub-Zero wine fridge with drawers was included as the owners enjoy entertaining.
Paul Worsley @ Live By The Sea
Large danish l-shaped light wood floor and yellow floor open concept kitchen photo in Sydney with an undermount sink, flat-panel cabinets, white cabinets, quartz countertops, metallic backsplash, mirror backsplash, black appliances and an island
Large danish l-shaped light wood floor and yellow floor open concept kitchen photo in Sydney with an undermount sink, flat-panel cabinets, white cabinets, quartz countertops, metallic backsplash, mirror backsplash, black appliances and an island
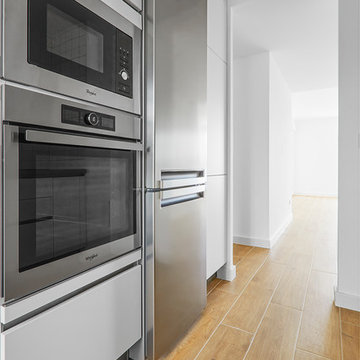
Small danish terra-cotta tile and yellow floor enclosed kitchen photo in Other with a single-bowl sink, beige backsplash, ceramic backsplash, stainless steel appliances, no island and beige countertops
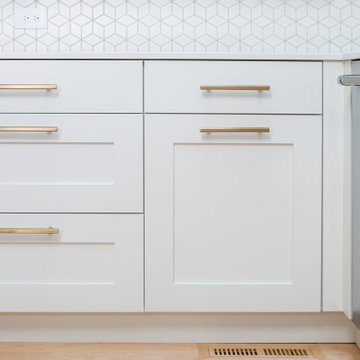
Given the dishwasher location, a blind corner cabinet was the best solution for the opposite corner of the kitchen.
Example of a mid-sized danish u-shaped light wood floor and yellow floor kitchen design in Minneapolis with a double-bowl sink, flat-panel cabinets, white cabinets, white backsplash, ceramic backsplash, stainless steel appliances, no island and white countertops
Example of a mid-sized danish u-shaped light wood floor and yellow floor kitchen design in Minneapolis with a double-bowl sink, flat-panel cabinets, white cabinets, white backsplash, ceramic backsplash, stainless steel appliances, no island and white countertops
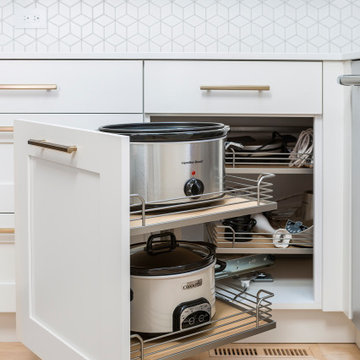
A tiered pullout organizer makes efficient use of the available corner space and keeps small appliances within easy reach.
Mid-sized danish u-shaped light wood floor and yellow floor kitchen photo in Minneapolis with a double-bowl sink, flat-panel cabinets, white cabinets, white backsplash, ceramic backsplash, stainless steel appliances, no island and white countertops
Mid-sized danish u-shaped light wood floor and yellow floor kitchen photo in Minneapolis with a double-bowl sink, flat-panel cabinets, white cabinets, white backsplash, ceramic backsplash, stainless steel appliances, no island and white countertops
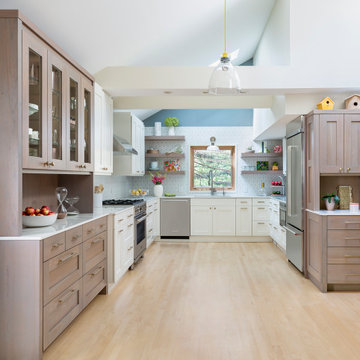
The new cherrywood message center provides a landing place for miscellaneous items so as not to take up valuable counter space in the kitchen.
Inspiration for a mid-sized scandinavian u-shaped light wood floor and yellow floor kitchen remodel in Minneapolis with a double-bowl sink, flat-panel cabinets, white cabinets, white backsplash, ceramic backsplash, stainless steel appliances, no island and white countertops
Inspiration for a mid-sized scandinavian u-shaped light wood floor and yellow floor kitchen remodel in Minneapolis with a double-bowl sink, flat-panel cabinets, white cabinets, white backsplash, ceramic backsplash, stainless steel appliances, no island and white countertops
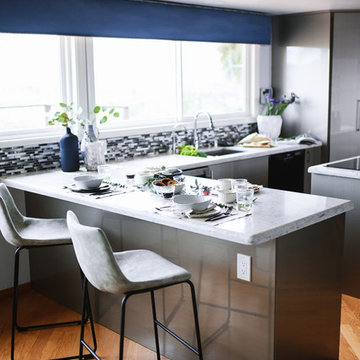
Hale Production Studios
Eat-in kitchen - mid-sized scandinavian u-shaped light wood floor and yellow floor eat-in kitchen idea in San Diego with an undermount sink, flat-panel cabinets, gray cabinets, quartz countertops, black backsplash, glass tile backsplash, black appliances, two islands and gray countertops
Eat-in kitchen - mid-sized scandinavian u-shaped light wood floor and yellow floor eat-in kitchen idea in San Diego with an undermount sink, flat-panel cabinets, gray cabinets, quartz countertops, black backsplash, glass tile backsplash, black appliances, two islands and gray countertops
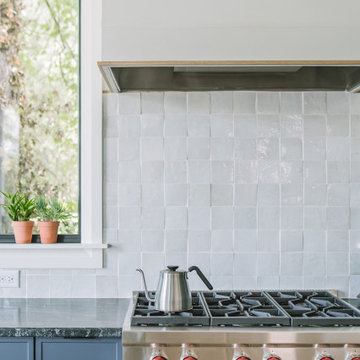
Mid-sized danish l-shaped light wood floor, yellow floor and vaulted ceiling eat-in kitchen photo in Raleigh with a single-bowl sink, shaker cabinets, blue cabinets, granite countertops, white backsplash, ceramic backsplash, stainless steel appliances, an island and black countertops
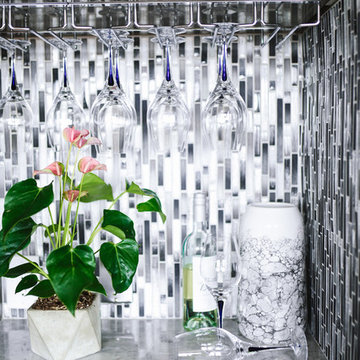
Hale Production Studios
Inspiration for a mid-sized scandinavian u-shaped light wood floor and yellow floor eat-in kitchen remodel in San Diego with an undermount sink, flat-panel cabinets, gray cabinets, quartz countertops, black backsplash, glass tile backsplash, black appliances, two islands and gray countertops
Inspiration for a mid-sized scandinavian u-shaped light wood floor and yellow floor eat-in kitchen remodel in San Diego with an undermount sink, flat-panel cabinets, gray cabinets, quartz countertops, black backsplash, glass tile backsplash, black appliances, two islands and gray countertops
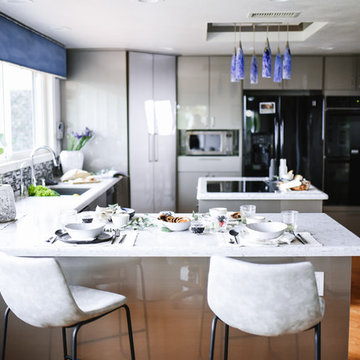
Hale Production Studios
Mid-sized danish u-shaped light wood floor and yellow floor eat-in kitchen photo in San Diego with an undermount sink, flat-panel cabinets, gray cabinets, quartz countertops, black backsplash, glass tile backsplash, black appliances, two islands and gray countertops
Mid-sized danish u-shaped light wood floor and yellow floor eat-in kitchen photo in San Diego with an undermount sink, flat-panel cabinets, gray cabinets, quartz countertops, black backsplash, glass tile backsplash, black appliances, two islands and gray countertops
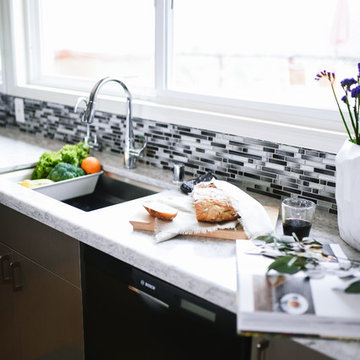
Hale Production Studios
Example of a mid-sized danish u-shaped light wood floor and yellow floor eat-in kitchen design in San Diego with an undermount sink, flat-panel cabinets, gray cabinets, quartz countertops, black backsplash, glass tile backsplash, black appliances, two islands and gray countertops
Example of a mid-sized danish u-shaped light wood floor and yellow floor eat-in kitchen design in San Diego with an undermount sink, flat-panel cabinets, gray cabinets, quartz countertops, black backsplash, glass tile backsplash, black appliances, two islands and gray countertops
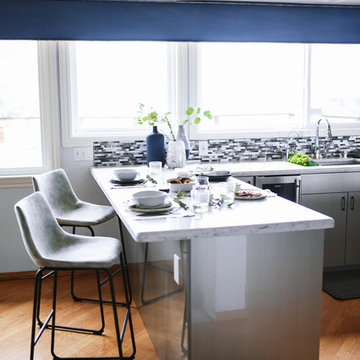
Hale Production Studios
Mid-sized danish u-shaped light wood floor and yellow floor eat-in kitchen photo in San Diego with an undermount sink, flat-panel cabinets, gray cabinets, quartz countertops, black backsplash, glass tile backsplash, black appliances, two islands and gray countertops
Mid-sized danish u-shaped light wood floor and yellow floor eat-in kitchen photo in San Diego with an undermount sink, flat-panel cabinets, gray cabinets, quartz countertops, black backsplash, glass tile backsplash, black appliances, two islands and gray countertops
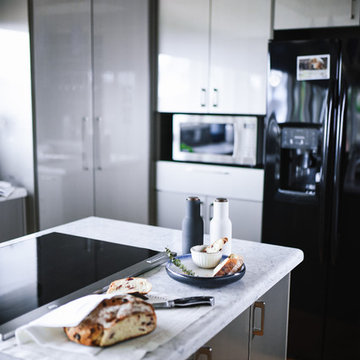
Hale Production Studios
Example of a mid-sized danish u-shaped light wood floor and yellow floor eat-in kitchen design in San Diego with an undermount sink, flat-panel cabinets, gray cabinets, quartz countertops, black backsplash, glass tile backsplash, black appliances, two islands and gray countertops
Example of a mid-sized danish u-shaped light wood floor and yellow floor eat-in kitchen design in San Diego with an undermount sink, flat-panel cabinets, gray cabinets, quartz countertops, black backsplash, glass tile backsplash, black appliances, two islands and gray countertops
Scandinavian Yellow Floor Kitchen Ideas

Complete overhaul of the common area in this wonderful Arcadia home.
The living room, dining room and kitchen were redone.
The direction was to obtain a contemporary look but to preserve the warmth of a ranch home.
The perfect combination of modern colors such as grays and whites blend and work perfectly together with the abundant amount of wood tones in this design.
The open kitchen is separated from the dining area with a large 10' peninsula with a waterfall finish detail.
Notice the 3 different cabinet colors, the white of the upper cabinets, the Ash gray for the base cabinets and the magnificent olive of the peninsula are proof that you don't have to be afraid of using more than 1 color in your kitchen cabinets.
The kitchen layout includes a secondary sink and a secondary dishwasher! For the busy life style of a modern family.
The fireplace was completely redone with classic materials but in a contemporary layout.
Notice the porcelain slab material on the hearth of the fireplace, the subway tile layout is a modern aligned pattern and the comfortable sitting nook on the side facing the large windows so you can enjoy a good book with a bright view.
The bamboo flooring is continues throughout the house for a combining effect, tying together all the different spaces of the house.
All the finish details and hardware are honed gold finish, gold tones compliment the wooden materials perfectly.
3





