Shabby-Chic Style Utility Room Ideas
Refine by:
Budget
Sort by:Popular Today
1 - 20 of 60 photos
Item 1 of 3

Utility room - mid-sized shabby-chic style galley ceramic tile utility room idea in Other with an undermount sink, shaker cabinets, white cabinets, yellow walls and a side-by-side washer/dryer
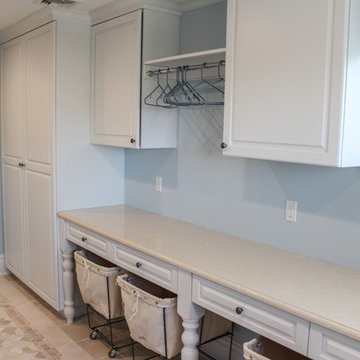
Large laundry space give the user everything they need.
Utility room - large shabby-chic style galley ceramic tile utility room idea in New York with a drop-in sink, white cabinets, blue walls, a side-by-side washer/dryer and raised-panel cabinets
Utility room - large shabby-chic style galley ceramic tile utility room idea in New York with a drop-in sink, white cabinets, blue walls, a side-by-side washer/dryer and raised-panel cabinets
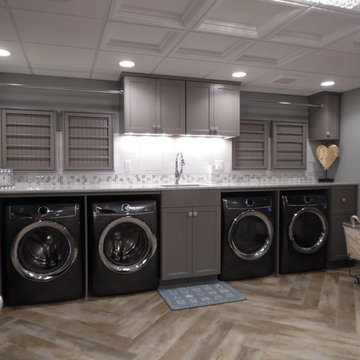
Designed by Jeff Oppermann
Utility room - large shabby-chic style vinyl floor and brown floor utility room idea in Milwaukee with an undermount sink, recessed-panel cabinets, gray cabinets, quartz countertops, a side-by-side washer/dryer and white countertops
Utility room - large shabby-chic style vinyl floor and brown floor utility room idea in Milwaukee with an undermount sink, recessed-panel cabinets, gray cabinets, quartz countertops, a side-by-side washer/dryer and white countertops
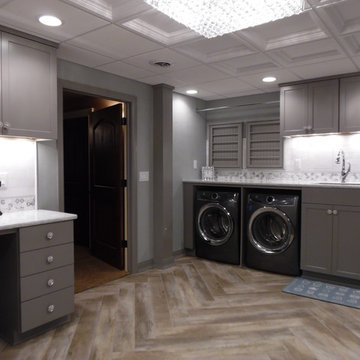
Designed by Jeff Oppermann
Utility room - large shabby-chic style vinyl floor and brown floor utility room idea in Milwaukee with an undermount sink, recessed-panel cabinets, gray cabinets, quartz countertops, a side-by-side washer/dryer and white countertops
Utility room - large shabby-chic style vinyl floor and brown floor utility room idea in Milwaukee with an undermount sink, recessed-panel cabinets, gray cabinets, quartz countertops, a side-by-side washer/dryer and white countertops
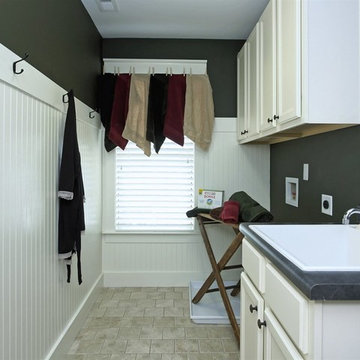
Utility room - mid-sized shabby-chic style galley ceramic tile utility room idea in Raleigh with a drop-in sink, recessed-panel cabinets, white cabinets, laminate countertops, green walls and a side-by-side washer/dryer
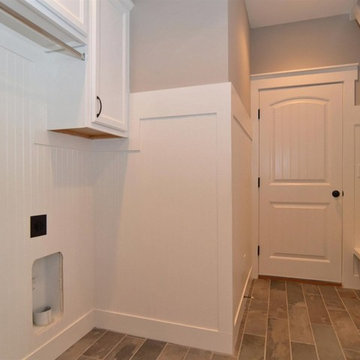
Mid-sized cottage chic galley slate floor utility room photo in Raleigh with recessed-panel cabinets, white cabinets, gray walls and a side-by-side washer/dryer
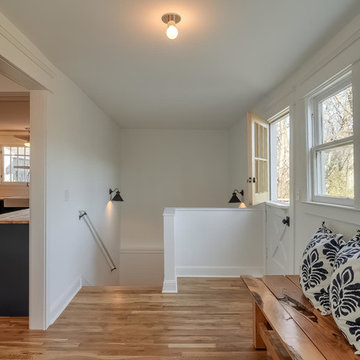
Carrie Buell
Utility room - mid-sized shabby-chic style single-wall light wood floor utility room idea in Nashville with white walls and a side-by-side washer/dryer
Utility room - mid-sized shabby-chic style single-wall light wood floor utility room idea in Nashville with white walls and a side-by-side washer/dryer
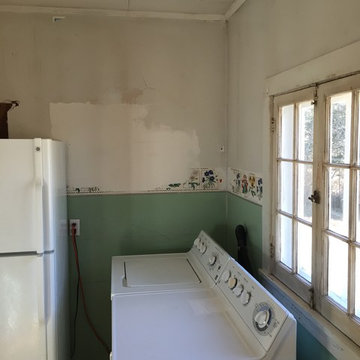
Sharon Middendorf - Designer
Example of a small cottage chic medium tone wood floor utility room design in New York with white walls and a side-by-side washer/dryer
Example of a small cottage chic medium tone wood floor utility room design in New York with white walls and a side-by-side washer/dryer
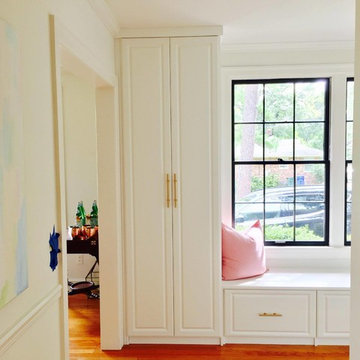
Example of a mid-sized cottage chic medium tone wood floor and brown floor utility room design in Other with white cabinets, white walls and a concealed washer/dryer
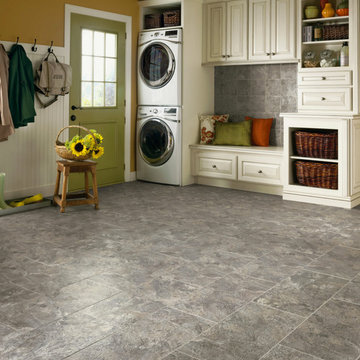
Inspiration for a large shabby-chic style single-wall ceramic tile and gray floor utility room remodel in New York with raised-panel cabinets, white cabinets, yellow walls and a stacked washer/dryer
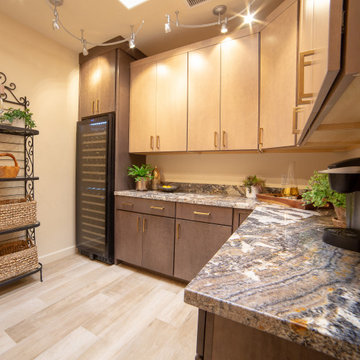
Laundry Room / Pantry multi-functional room with all of the elegant touches to match the freshly remodeled kitchen and plenty of storage space.
Huge cottage chic l-shaped porcelain tile utility room photo in Phoenix with flat-panel cabinets, medium tone wood cabinets, granite countertops and multicolored countertops
Huge cottage chic l-shaped porcelain tile utility room photo in Phoenix with flat-panel cabinets, medium tone wood cabinets, granite countertops and multicolored countertops
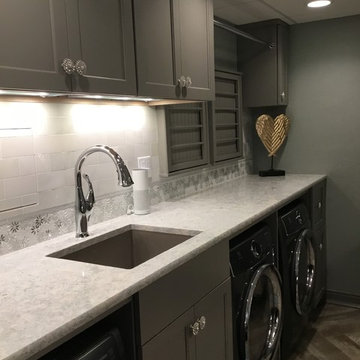
Designed by Jeff Oppermann
Large cottage chic vinyl floor and brown floor utility room photo in Milwaukee with an undermount sink, recessed-panel cabinets, gray cabinets, quartz countertops, a side-by-side washer/dryer and white countertops
Large cottage chic vinyl floor and brown floor utility room photo in Milwaukee with an undermount sink, recessed-panel cabinets, gray cabinets, quartz countertops, a side-by-side washer/dryer and white countertops
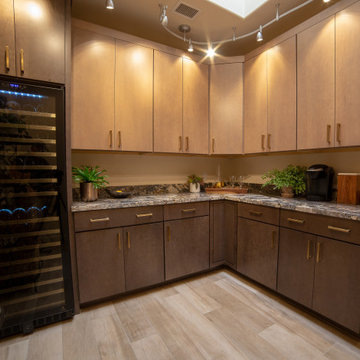
Laundry Room / Pantry multi-functional room with all of the elegant touches to match the freshly remodeled kitchen and plenty of storage space.
Example of a huge cottage chic l-shaped porcelain tile utility room design in Phoenix with flat-panel cabinets, medium tone wood cabinets, granite countertops and multicolored countertops
Example of a huge cottage chic l-shaped porcelain tile utility room design in Phoenix with flat-panel cabinets, medium tone wood cabinets, granite countertops and multicolored countertops
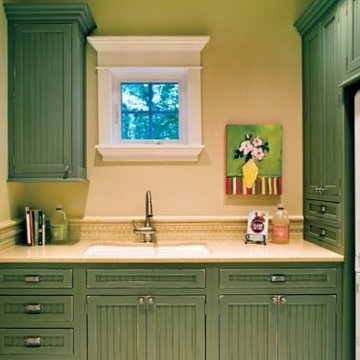
Example of a mid-sized cottage chic travertine floor utility room design in Austin with an undermount sink, beaded inset cabinets, green cabinets, quartz countertops, beige walls and a stacked washer/dryer
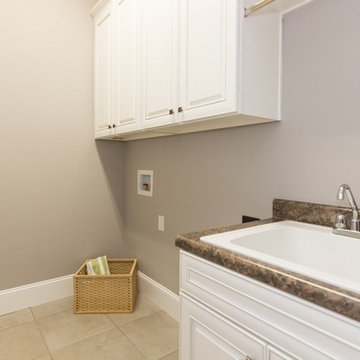
Example of a mid-sized cottage chic galley porcelain tile utility room design in Raleigh with a drop-in sink, raised-panel cabinets, white cabinets, laminate countertops, gray walls and a side-by-side washer/dryer
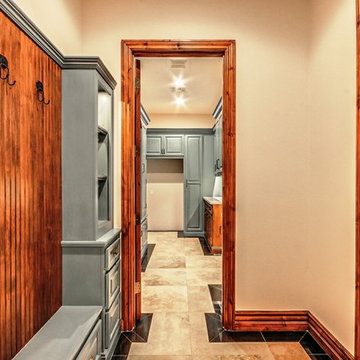
Mid-sized cottage chic galley travertine floor utility room photo in Phoenix with raised-panel cabinets, blue cabinets and beige walls
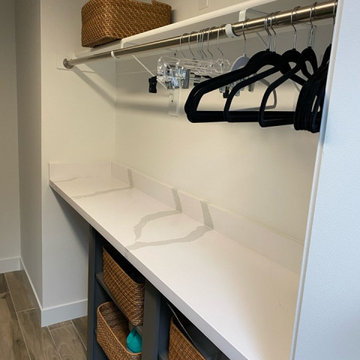
This laundry room features Wellborn Premier line of cabinetry in painted Mink Gray for plenty of storage space, an undermount sink, closet rod for hanging clothes, countertop space and storage bins for added storage of linens.
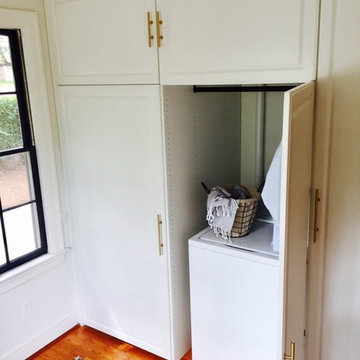
Example of a mid-sized cottage chic medium tone wood floor and brown floor utility room design in Other with white cabinets, white walls and a concealed washer/dryer
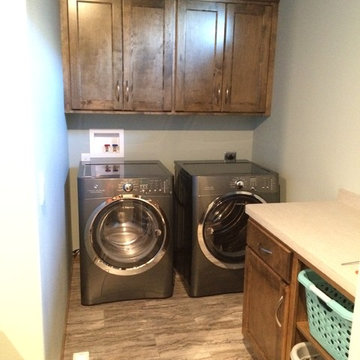
Example of a mid-sized cottage chic vinyl floor utility room design in Other with recessed-panel cabinets, medium tone wood cabinets, laminate countertops, blue walls and a side-by-side washer/dryer
Shabby-Chic Style Utility Room Ideas
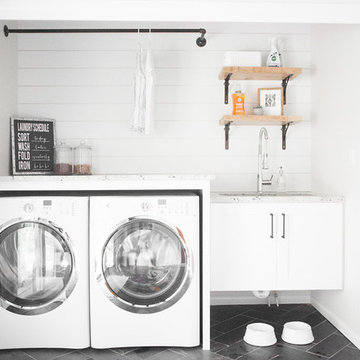
Laura Rae Photography
Example of a small cottage chic single-wall slate floor and gray floor utility room design in Minneapolis with an undermount sink, white cabinets, gray walls, a side-by-side washer/dryer, shaker cabinets and quartzite countertops
Example of a small cottage chic single-wall slate floor and gray floor utility room design in Minneapolis with an undermount sink, white cabinets, gray walls, a side-by-side washer/dryer, shaker cabinets and quartzite countertops
1





