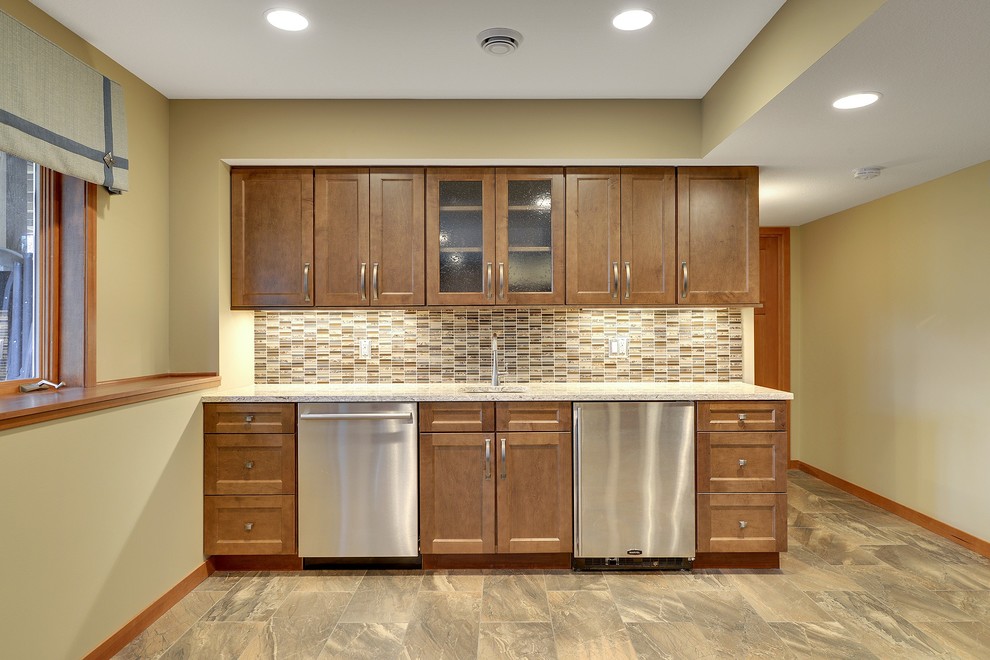
Shakopee Basement Remodel
Transitional Family Room, Minneapolis
Interior Design by: Sarah Bernardy Design, LLC
Remodel by: Thorson Homes, MN
Photography by: Jesse Angell from Space Crafting Architectural Photography & Video
Other Photos in Fountain Way Basement, Shakopee







Cabinets