Shiplap Ceiling and Coffered Ceiling Laundry Room Ideas
Sort by:Popular Today
41 - 60 of 155 photos

Inspiration for a country l-shaped coffered ceiling, ceramic tile, multicolored floor and wainscoting utility room remodel in Chicago with shaker cabinets, blue cabinets, granite countertops, white backsplash, ceramic backsplash, beige walls and white countertops
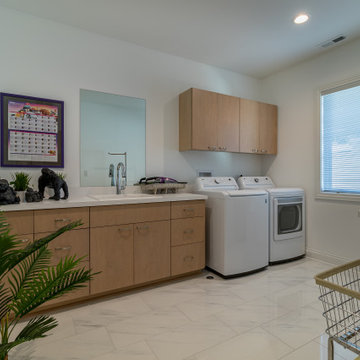
Trendy galley ceramic tile, white floor, coffered ceiling and wainscoting utility room photo in Chicago with a drop-in sink, shaker cabinets, medium tone wood cabinets, granite countertops, white backsplash, granite backsplash, beige walls, a side-by-side washer/dryer and white countertops

Murphys Road is a renovation in a 1906 Villa designed to compliment the old features with new and modern twist. Innovative colours and design concepts are used to enhance spaces and compliant family living. This award winning space has been featured in magazines and websites all around the world. It has been heralded for it's use of colour and design in inventive and inspiring ways.
Designed by New Zealand Designer, Alex Fulton of Alex Fulton Design
Photographed by Duncan Innes for Homestyle Magazine

Jack Lovel Photographer
Mid-sized trendy u-shaped light wood floor, brown floor, coffered ceiling and wainscoting dedicated laundry room photo in Melbourne with a single-bowl sink, white cabinets, concrete countertops, white backsplash, porcelain backsplash, white walls, a stacked washer/dryer and gray countertops
Mid-sized trendy u-shaped light wood floor, brown floor, coffered ceiling and wainscoting dedicated laundry room photo in Melbourne with a single-bowl sink, white cabinets, concrete countertops, white backsplash, porcelain backsplash, white walls, a stacked washer/dryer and gray countertops

A first floor bespoke laundry room with tiled flooring and backsplash with a butler sink and mid height washing machine and tumble dryer for easy access. Dirty laundry shoots for darks and colours, with plenty of opening shelving and hanging spaces for freshly ironed clothing. This is a laundry that not only looks beautiful but works!
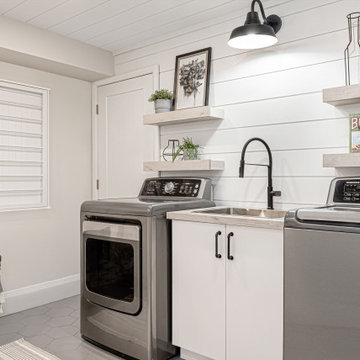
Black & White Laundry Room: Transformed from an unfinished windowless basement corner to a bright and airy space.
Example of a mid-sized cottage porcelain tile, gray floor and shiplap ceiling dedicated laundry room design in Toronto with a drop-in sink, flat-panel cabinets, white cabinets, laminate countertops, gray walls and a side-by-side washer/dryer
Example of a mid-sized cottage porcelain tile, gray floor and shiplap ceiling dedicated laundry room design in Toronto with a drop-in sink, flat-panel cabinets, white cabinets, laminate countertops, gray walls and a side-by-side washer/dryer
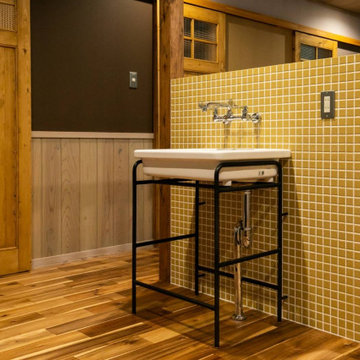
2階ホールの洗面所
Utility room - mid-sized contemporary single-wall medium tone wood floor, shiplap ceiling and wallpaper utility room idea in Other with open cabinets and mosaic tile backsplash
Utility room - mid-sized contemporary single-wall medium tone wood floor, shiplap ceiling and wallpaper utility room idea in Other with open cabinets and mosaic tile backsplash
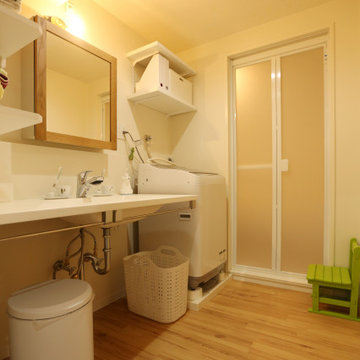
鏡の枠に木を採用し、やさしい印象をプラス
Mid-sized light wood floor, beige floor, shiplap ceiling and shiplap wall utility room photo in Other with white walls and an integrated washer/dryer
Mid-sized light wood floor, beige floor, shiplap ceiling and shiplap wall utility room photo in Other with white walls and an integrated washer/dryer
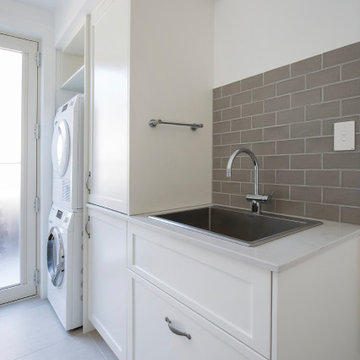
Mid-sized elegant galley porcelain tile, beige floor and coffered ceiling dedicated laundry room photo in Sydney with a drop-in sink, shaker cabinets, white cabinets, quartz countertops, beige backsplash, ceramic backsplash, white walls, a side-by-side washer/dryer and white countertops

Well, it's finally completed and the final photo shoot is done. ⠀
It's such an amazing feeling when our clients are ecstatic with the final outcome. What started out as an unfinished, rough-in only room has turned into an amazing "spa-throom" and boutique hotel ensuite bathroom.⠀
*⠀
We are over-the-moon proud to be able to give our clients a new space, for many generations to come. ⠀
*PS, the entire family will be at home for the weekend to enjoy it too...⠀

Example of a large trendy u-shaped porcelain tile, multicolored floor and coffered ceiling utility room design in Other with a farmhouse sink, shaker cabinets, gray cabinets, solid surface countertops, multicolored backsplash, glass sheet backsplash, multicolored walls, a side-by-side washer/dryer and multicolored countertops
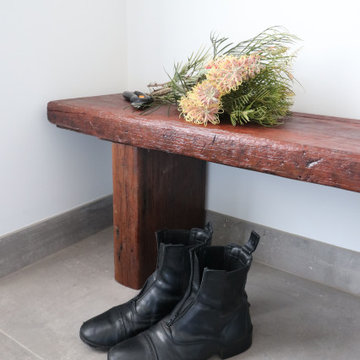
Fench doors lead from each bedroom to the elevated balcony overlooking the gardens at tree level. The old balustrading infill panels were restored & powedercoated.
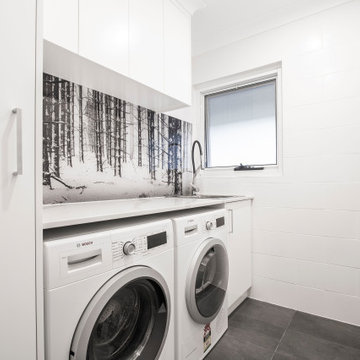
Inspiration for a large modern single-wall black floor, coffered ceiling and ceramic tile utility room remodel in Sydney with recessed-panel cabinets, white cabinets, white walls, a drop-in sink, quartz countertops, red backsplash, glass sheet backsplash, an integrated washer/dryer and white countertops

Inspiration for a small coastal single-wall vinyl floor, gray floor and shiplap ceiling laundry closet remodel in Other with shaker cabinets, white cabinets, quartzite countertops, white walls, a concealed washer/dryer and white countertops

This was an old porch that was closed in and made into a beautiful laundry room with original 1928 shiplap walls.
Laundry room - farmhouse porcelain tile, gray floor and shiplap ceiling laundry room idea with shaker cabinets and a side-by-side washer/dryer
Laundry room - farmhouse porcelain tile, gray floor and shiplap ceiling laundry room idea with shaker cabinets and a side-by-side washer/dryer

The brief for this grand old Taringa residence was to blur the line between old and new. We renovated the 1910 Queenslander, restoring the enclosed front sleep-out to the original balcony and designing a new split staircase as a nod to tradition, while retaining functionality to access the tiered front yard. We added a rear extension consisting of a new master bedroom suite, larger kitchen, and family room leading to a deck that overlooks a leafy surround. A new laundry and utility rooms were added providing an abundance of purposeful storage including a laundry chute connecting them.
Selection of materials, finishes and fixtures were thoughtfully considered so as to honour the history while providing modern functionality. Colour was integral to the design giving a contemporary twist on traditional colours.
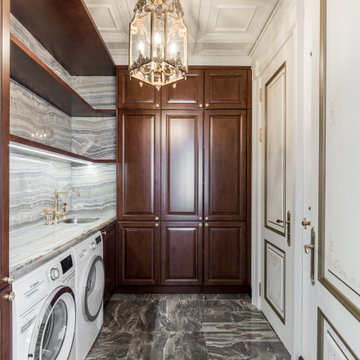
Dedicated laundry room - mid-sized traditional l-shaped porcelain tile, gray floor and coffered ceiling dedicated laundry room idea in Moscow with an undermount sink, recessed-panel cabinets, dark wood cabinets, onyx countertops, gray backsplash, marble backsplash, gray walls, a side-by-side washer/dryer and gray countertops
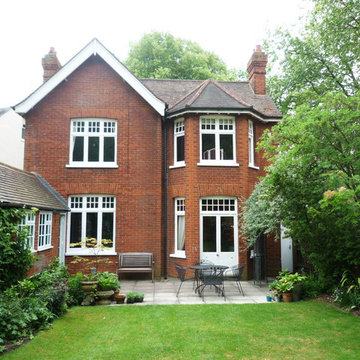
Careful and sympathetic design was required in getting Planning & Conservation approval through for the remodelling of this property in Hitchin.
Laundry room - contemporary slate floor, black floor and coffered ceiling laundry room idea in Hertfordshire with quartz backsplash
Laundry room - contemporary slate floor, black floor and coffered ceiling laundry room idea in Hertfordshire with quartz backsplash

Laundry closet - small contemporary single-wall dark wood floor, brown floor, shiplap ceiling and shiplap wall laundry closet idea in Toronto with glass-front cabinets, beige walls and a stacked washer/dryer
Shiplap Ceiling and Coffered Ceiling Laundry Room Ideas
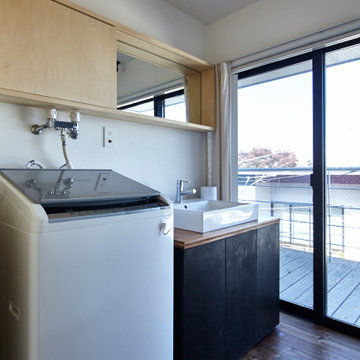
Example of a mid-sized trendy single-wall medium tone wood floor, brown floor, shiplap ceiling and shiplap wall utility room design in Tokyo with a single-bowl sink, beaded inset cabinets, light wood cabinets, wood countertops, white walls, an integrated washer/dryer and brown countertops
3





