Shiplap Ceiling Hallway with Gray Walls Ideas
Refine by:
Budget
Sort by:Popular Today
1 - 18 of 18 photos
Item 1 of 3
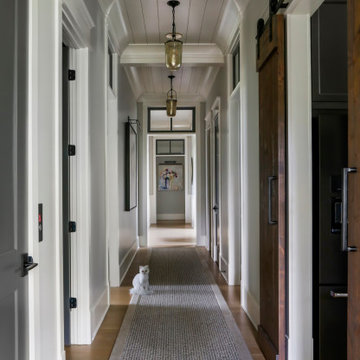
Example of a large country medium tone wood floor, brown floor and shiplap ceiling hallway design in Nashville with gray walls
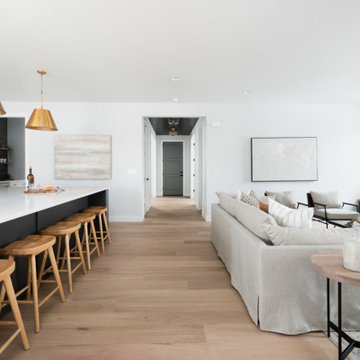
Hallway - transitional light wood floor and shiplap ceiling hallway idea in Denver with gray walls
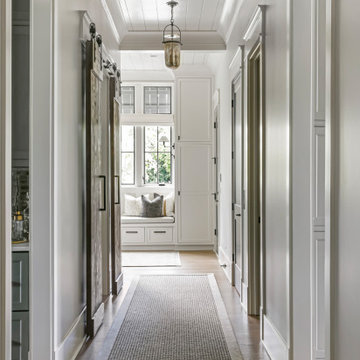
Large cottage medium tone wood floor, brown floor and shiplap ceiling hallway photo in Nashville with gray walls

Massive White Oak timbers offer their support to upper level breezeway on this post & beam structure. Reclaimed Hemlock, dryed, brushed & milled into shiplap provided the perfect ceiling treatment to the hallways. Painted shiplap grace the walls and wide plank Oak flooring showcases a few of the clients selections.
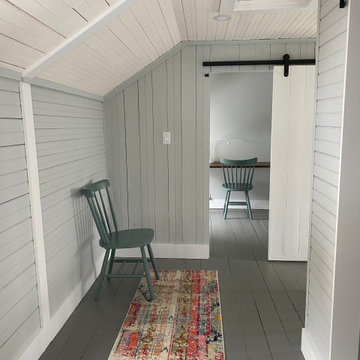
Lake house staged for sale
Hallway - small farmhouse painted wood floor, gray floor, shiplap ceiling and shiplap wall hallway idea in New York with gray walls
Hallway - small farmhouse painted wood floor, gray floor, shiplap ceiling and shiplap wall hallway idea in New York with gray walls

Drawing on the intricate timber detailing that remained in the house, the original front of the house was untangled and restored with wide central hallway, which dissected four traditional front rooms. Beautifully crafted timber panel detailing, herringbone flooring, timber picture rails and ornate ceilings restored the front of the house to its former glory.
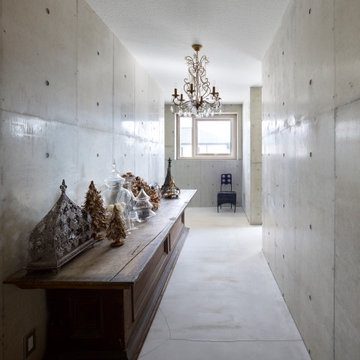
Inspiration for a contemporary shiplap ceiling, concrete floor and gray floor hallway remodel with gray walls
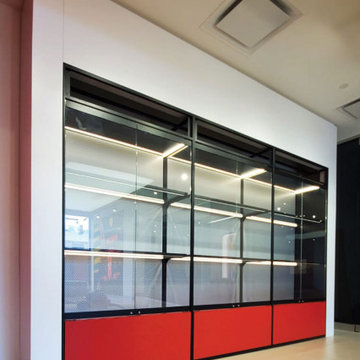
Custom display cabinet for downtown Toronto Ferrari showroom.
Example of a huge minimalist ceramic tile, beige floor and shiplap ceiling hallway design in Toronto with gray walls
Example of a huge minimalist ceramic tile, beige floor and shiplap ceiling hallway design in Toronto with gray walls
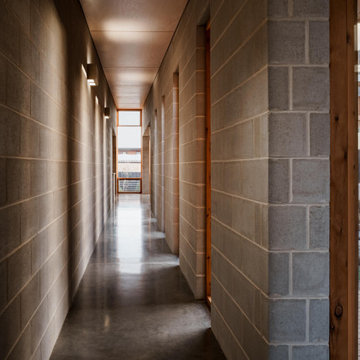
Corridor with integrated lights featured down the concrete block walls. Shafts of light provide glimpses to the courtyard as one journeys through the house
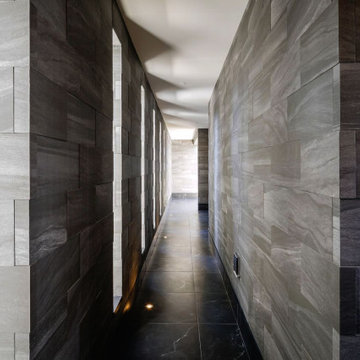
家相的な見地から、玄関位置が建物中央部に決まったことから道路側の門扉と玄関を繋ぐ廊下が必要になりました。それに屋根を付ければ雨の日でも濡れずに郵便受や宅配ボックスにアプローチできるし、室内着のままで門扉までアクセスできます。長い通廊が真っ暗になっては困るので規則正しいスリット開口を設けています。突き当りは大きく空いていて中庭に直接アプローチできます。

This Jersey farmhouse, with sea views and rolling landscapes has been lovingly extended and renovated by Todhunter Earle who wanted to retain the character and atmosphere of the original building. The result is full of charm and features Randolph Limestone with bespoke elements.
Photographer: Ray Main

Massive White Oak timbers offer their support to upper level breezeway on this post & beam structure. Reclaimed Hemlock, dryed, brushed & milled into shiplap provided the perfect ceiling treatment to the hallways. Painted shiplap grace the walls and wide plank Oak flooring showcases a few of the clients selections.
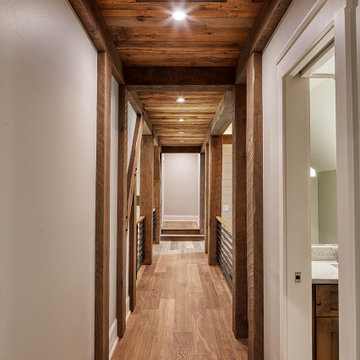
Massive White Oak timbers offer their support to upper level breezeway on this post & beam structure. Reclaimed Hemlock, dryed, brushed & milled into shiplap provided the perfect ceiling treatment to the hallways. Painted shiplap grace the walls and wide plank Oak flooring showcases a few of the clients selections.

Concrete block lined corridor connects spaces around the secluded and central courtyard
Inspiration for a mid-sized 1950s concrete floor, gray floor, shiplap ceiling and brick wall hallway remodel in Geelong with gray walls
Inspiration for a mid-sized 1950s concrete floor, gray floor, shiplap ceiling and brick wall hallway remodel in Geelong with gray walls
Shiplap Ceiling Hallway with Gray Walls Ideas
1





