Shiplap Ceiling Powder Room with Quartz Countertops Ideas
Refine by:
Budget
Sort by:Popular Today
1 - 14 of 14 photos
Item 1 of 3

Powder room - coastal beige floor, shiplap ceiling and wainscoting powder room idea in Grand Rapids with light wood cabinets, gray walls, a drop-in sink, quartz countertops, shaker cabinets, a two-piece toilet, gray countertops and a freestanding vanity

Advisement + Design - Construction advisement, custom millwork & custom furniture design, interior design & art curation by Chango & Co.
Large transitional limestone floor, gray floor, shiplap ceiling and shiplap wall powder room photo in New York with beaded inset cabinets, white cabinets, a one-piece toilet, white walls, an integrated sink, quartz countertops, white countertops and a built-in vanity
Large transitional limestone floor, gray floor, shiplap ceiling and shiplap wall powder room photo in New York with beaded inset cabinets, white cabinets, a one-piece toilet, white walls, an integrated sink, quartz countertops, white countertops and a built-in vanity

Inspiration for a small cottage beige tile and porcelain tile shiplap ceiling and wall paneling powder room remodel in San Francisco with furniture-like cabinets, distressed cabinets, a one-piece toilet, beige walls, an undermount sink, quartz countertops, white countertops and a freestanding vanity
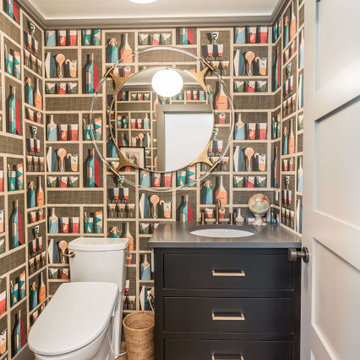
Example of a mid-sized transitional medium tone wood floor, brown floor, shiplap ceiling and wallpaper powder room design in Other with flat-panel cabinets, black cabinets, a one-piece toilet, multicolored walls, an undermount sink, quartz countertops, gray countertops and a built-in vanity

The original shiplap ceiling was kept in the powder room as it offers a nice contrast to the white walls and fixtures. Floating shelves above the toilet were installed to match shiplap. The vanity cabinet's blue paint match mirror the client had and the pattern of the concrete tile flooring.

Example of a small cottage limestone floor, gray floor, shiplap ceiling and wall paneling powder room design in Hampshire with a one-piece toilet, white walls, a drop-in sink, quartz countertops, white countertops and a floating vanity
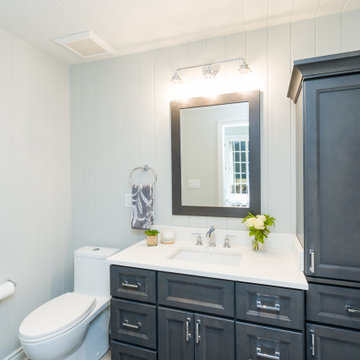
Example of a large vinyl floor, gray floor, shiplap ceiling and shiplap wall powder room design in Toronto with shaker cabinets, black cabinets, a one-piece toilet, white walls, an undermount sink, quartz countertops, white countertops and a built-in vanity
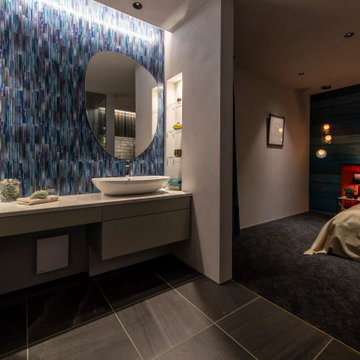
外部空間とオンスィートバスルームの主寝室は森の中に居る様な幻想的な雰囲気を感じさせる
Powder room - large modern blue tile and glass tile ceramic tile, black floor, shiplap ceiling and shiplap wall powder room idea in Other with gray walls, a vessel sink, quartz countertops, gray countertops and a built-in vanity
Powder room - large modern blue tile and glass tile ceramic tile, black floor, shiplap ceiling and shiplap wall powder room idea in Other with gray walls, a vessel sink, quartz countertops, gray countertops and a built-in vanity
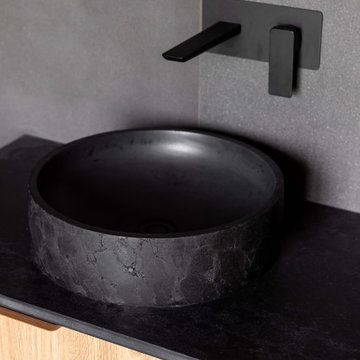
Large black tile and cement tile cement tile floor and shiplap ceiling powder room photo in Auckland with flat-panel cabinets, light wood cabinets, a vessel sink, quartz countertops, black countertops and a floating vanity
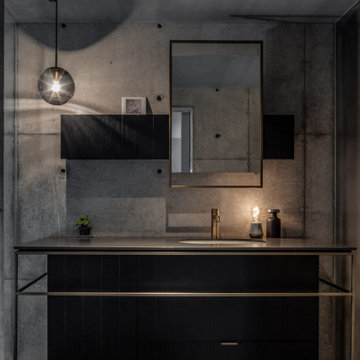
Example of a small danish gray tile marble floor, black floor and shiplap ceiling powder room design in Nagoya with beaded inset cabinets, black cabinets, gray walls, an undermount sink, quartz countertops, black countertops and a built-in vanity
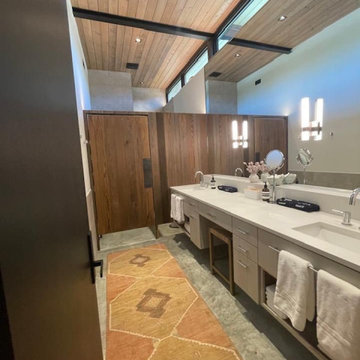
Powder room
Example of a minimalist concrete floor, shiplap ceiling and wood wall powder room design with recessed-panel cabinets, quartz countertops, white countertops and a built-in vanity
Example of a minimalist concrete floor, shiplap ceiling and wood wall powder room design with recessed-panel cabinets, quartz countertops, white countertops and a built-in vanity
Shiplap Ceiling Powder Room with Quartz Countertops Ideas
1





