Shiplap Wall Bathroom Ideas
Refine by:
Budget
Sort by:Popular Today
1 - 20 of 546 photos
Item 1 of 3
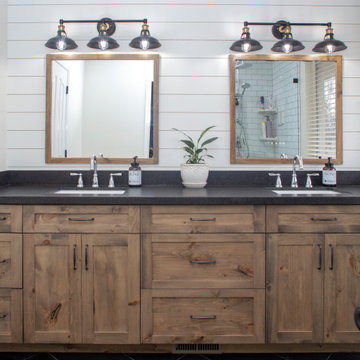
Mid-sized master black floor, double-sink and shiplap wall bathroom photo in Salt Lake City with shaker cabinets, medium tone wood cabinets, white walls, an undermount sink, quartz countertops, black countertops and a built-in vanity

Example of a mid-sized classic kids' white tile and ceramic tile vinyl floor, gray floor, double-sink and shiplap wall double shower design in Tampa with shaker cabinets, white cabinets, a two-piece toilet, white walls, an undermount sink, quartz countertops, a hinged shower door, gray countertops, a niche and a built-in vanity
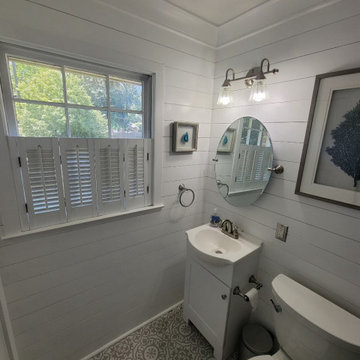
View our collection of Bathroom Remodeling projects in the Savannah and Richmond Hill, GA area! Trust Southern Home Solutions to blend the latest conveniences with any style or theme you want for your bathroom expertly. Learn more about our bathroom remodeling services and contact us for a free estimate! https://southernhomesolutions.net/contact-us/

We started with a blank slate on this basement project where our only obstacles were exposed steel support columns, existing plumbing risers from the concrete slab, and dropped soffits concealing ductwork on the ceiling. It had the advantage of tall ceilings, an existing egress window, and a sliding door leading to a newly constructed patio.
This family of five loves the beach and frequents summer beach resorts in the Northeast. Bringing that aesthetic home to enjoy all year long was the inspiration for the décor, as well as creating a family-friendly space for entertaining.
Wish list items included room for a billiard table, wet bar, game table, family room, guest bedroom, full bathroom, space for a treadmill and closed storage. The existing structural elements helped to define how best to organize the basement. For instance, we knew we wanted to connect the bar area and billiards table with the patio in order to create an indoor/outdoor entertaining space. It made sense to use the egress window for the guest bedroom for both safety and natural light. The bedroom also would be adjacent to the plumbing risers for easy access to the new bathroom. Since the primary focus of the family room would be for TV viewing, natural light did not need to filter into that space. We made sure to hide the columns inside of newly constructed walls and dropped additional soffits where needed to make the ceiling mechanicals feel less random.
In addition to the beach vibe, the homeowner has valuable sports memorabilia that was to be prominently displayed including two seats from the original Yankee stadium.
For a coastal feel, shiplap is used on two walls of the family room area. In the bathroom shiplap is used again in a more creative way using wood grain white porcelain tile as the horizontal shiplap “wood”. We connected the tile horizontally with vertical white grout joints and mimicked the horizontal shadow line with dark grey grout. At first glance it looks like we wrapped the shower with real wood shiplap. Materials including a blue and white patterned floor, blue penny tiles and a natural wood vanity checked the list for that seaside feel.
A large reclaimed wood door on an exposed sliding barn track separates the family room from the game room where reclaimed beams are punctuated with cable lighting. Cabinetry and a beverage refrigerator are tucked behind the rolling bar cabinet (that doubles as a Blackjack table!). A TV and upright video arcade machine round-out the entertainment in the room. Bar stools, two rotating club chairs, and large square poufs along with the Yankee Stadium seats provide fun places to sit while having a drink, watching billiards or a game on the TV.
Signed baseballs can be found behind the bar, adjacent to the billiard table, and on specially designed display shelves next to the poker table in the family room.
Thoughtful touches like the surfboards, signage, photographs and accessories make a visitor feel like they are on vacation at a well-appointed beach resort without being cliché.

Example of a mid-sized country master white tile and subway tile slate floor, gray floor, double-sink and shiplap wall bathroom design in Boston with medium tone wood cabinets, white walls, an undermount sink, marble countertops, a hinged shower door, white countertops and a built-in vanity

Mid-sized transitional master white tile and subway tile slate floor, gray floor, double-sink and shiplap wall bathroom photo in Boston with medium tone wood cabinets, white walls, an undermount sink, marble countertops, a hinged shower door, white countertops, a built-in vanity and a niche

I used a patterned tile on the floor, warm wood on the vanity, and dark molding on the walls to give this small bathroom a ton of character.
Example of a small farmhouse 3/4 porcelain tile cement tile floor, single-sink and shiplap wall bathroom design in Boise with shaker cabinets, medium tone wood cabinets, white walls, an undermount sink, quartz countertops, white countertops and a freestanding vanity
Example of a small farmhouse 3/4 porcelain tile cement tile floor, single-sink and shiplap wall bathroom design in Boise with shaker cabinets, medium tone wood cabinets, white walls, an undermount sink, quartz countertops, white countertops and a freestanding vanity

With expansive fields and beautiful farmland surrounding it, this historic farmhouse celebrates these views with floor-to-ceiling windows from the kitchen and sitting area. Originally constructed in the late 1700’s, the main house is connected to the barn by a new addition, housing a master bedroom suite and new two-car garage with carriage doors. We kept and restored all of the home’s existing historic single-pane windows, which complement its historic character. On the exterior, a combination of shingles and clapboard siding were continued from the barn and through the new addition.
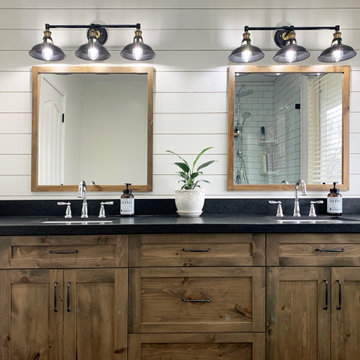
Example of a mid-sized master black floor, double-sink and shiplap wall bathroom design in Salt Lake City with shaker cabinets, medium tone wood cabinets, white walls, an undermount sink, quartz countertops, black countertops and a built-in vanity
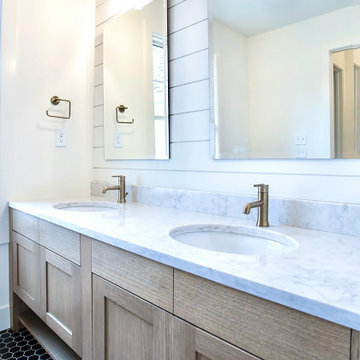
The kids bath features custom made white oak cabinets in front of a shiplap wall. Champagne bronze fixtures accent the clean color pallet.
Inspiration for a mid-sized farmhouse kids' mosaic tile floor, black floor, double-sink and shiplap wall bathroom remodel in Chicago with shaker cabinets, light wood cabinets, white walls, an undermount sink, marble countertops, white countertops and a freestanding vanity
Inspiration for a mid-sized farmhouse kids' mosaic tile floor, black floor, double-sink and shiplap wall bathroom remodel in Chicago with shaker cabinets, light wood cabinets, white walls, an undermount sink, marble countertops, white countertops and a freestanding vanity

Coastal Bathroom
Small beach style 3/4 white tile and ceramic tile vinyl floor, beige floor, single-sink and shiplap wall bathroom photo in Orange County with shaker cabinets, blue cabinets, a two-piece toilet, blue walls, an undermount sink, quartz countertops, white countertops, a niche and a built-in vanity
Small beach style 3/4 white tile and ceramic tile vinyl floor, beige floor, single-sink and shiplap wall bathroom photo in Orange County with shaker cabinets, blue cabinets, a two-piece toilet, blue walls, an undermount sink, quartz countertops, white countertops, a niche and a built-in vanity
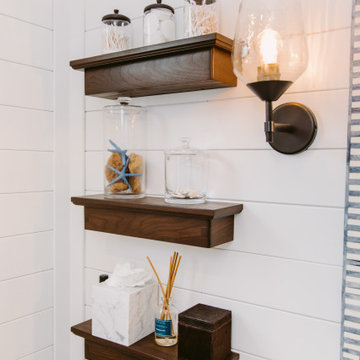
Bathroom - small coastal kids' white tile and subway tile marble floor, gray floor, single-sink and shiplap wall bathroom idea in Baltimore with beaded inset cabinets, blue cabinets, a one-piece toilet, white walls, a drop-in sink, quartz countertops, white countertops and a built-in vanity

Inspiration for a mid-sized transitional master white tile and ceramic tile ceramic tile, brown floor, double-sink and shiplap wall bathroom remodel in Other with shaker cabinets, gray cabinets, a two-piece toilet, gray walls, an undermount sink, quartz countertops, white countertops and a freestanding vanity

A dated pool house bath at a historic Winter Park home had a remodel to add charm and warmth that it desperately needed.
Mid-sized transitional white tile and terra-cotta tile brick floor, red floor, single-sink and shiplap wall corner shower photo in Orlando with light wood cabinets, a two-piece toilet, white walls, marble countertops, a hinged shower door, gray countertops and a freestanding vanity
Mid-sized transitional white tile and terra-cotta tile brick floor, red floor, single-sink and shiplap wall corner shower photo in Orlando with light wood cabinets, a two-piece toilet, white walls, marble countertops, a hinged shower door, gray countertops and a freestanding vanity

shiplap
Example of a mid-sized cottage kids' white tile and subway tile porcelain tile, multicolored floor, single-sink and shiplap wall double shower design in Atlanta with shaker cabinets, light wood cabinets, gray walls, quartz countertops, a hinged shower door, white countertops, a niche and a freestanding vanity
Example of a mid-sized cottage kids' white tile and subway tile porcelain tile, multicolored floor, single-sink and shiplap wall double shower design in Atlanta with shaker cabinets, light wood cabinets, gray walls, quartz countertops, a hinged shower door, white countertops, a niche and a freestanding vanity

Example of a mid-sized cottage 3/4 white tile and marble tile cement tile floor, white floor, single-sink and shiplap wall bathroom design in Denver with shaker cabinets, white cabinets, white walls, an undermount sink, quartz countertops, white countertops and a built-in vanity
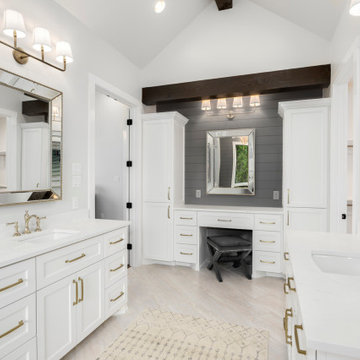
Mid-sized cottage master white tile porcelain tile, white floor, double-sink, vaulted ceiling and shiplap wall bathroom photo in Austin with raised-panel cabinets, white cabinets, a one-piece toilet, white walls, a drop-in sink, marble countertops, a hinged shower door, white countertops and a built-in vanity
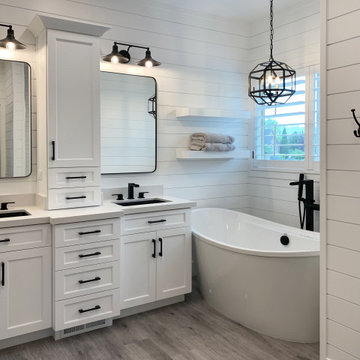
Inspiration for a large master white tile and subway tile light wood floor, double-sink and shiplap wall bathroom remodel in Salt Lake City with shaker cabinets, white cabinets, white walls, an undermount sink, quartz countertops, white countertops and a built-in vanity
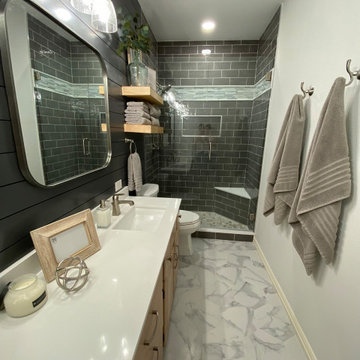
This gorgeous guest bathroom remodel turned an outdated hall bathroom into a guest's spa retreat. The classic gray subway tile mixed with dark gray shiplap lends a farmhouse feel, while the octagon, marble-look porcelain floor tile and brushed nickel accents add a modern vibe. Paired with the existing oak vanity and curved retro mirrors, this space has it all - a combination of colors and textures that invites you to come on in...
Shiplap Wall Bathroom Ideas
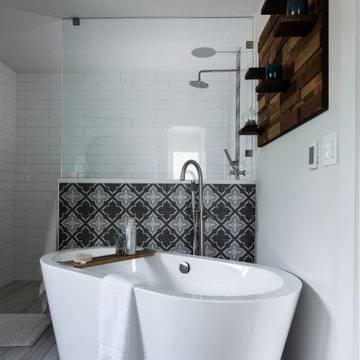
Inspiration for a mid-sized transitional master white tile and ceramic tile ceramic tile, brown floor, double-sink and shiplap wall bathroom remodel in Other with shaker cabinets, gray cabinets, a two-piece toilet, gray walls, an undermount sink, quartz countertops, white countertops and a freestanding vanity
1





