Single-Sink and Wallpaper Bathroom Ideas
Refine by:
Budget
Sort by:Popular Today
41 - 60 of 3,701 photos
Item 1 of 3
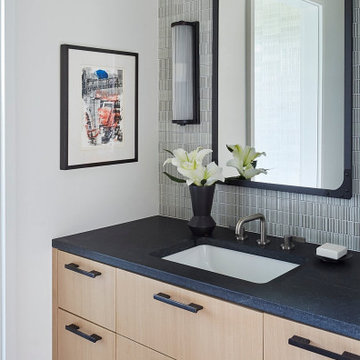
Bathroom - large modern multicolored tile white floor, single-sink and wallpaper bathroom idea in Milwaukee with flat-panel cabinets, beige cabinets, multicolored walls, black countertops and a built-in vanity
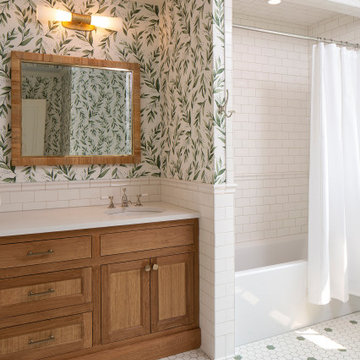
Example of a tuscan white tile and ceramic tile porcelain tile, green floor, single-sink and wallpaper alcove bathtub design in Minneapolis with beaded inset cabinets, medium tone wood cabinets, a one-piece toilet, white walls, an undermount sink, quartz countertops, a hinged shower door, white countertops and a built-in vanity

This 6,000sf luxurious custom new construction 5-bedroom, 4-bath home combines elements of open-concept design with traditional, formal spaces, as well. Tall windows, large openings to the back yard, and clear views from room to room are abundant throughout. The 2-story entry boasts a gently curving stair, and a full view through openings to the glass-clad family room. The back stair is continuous from the basement to the finished 3rd floor / attic recreation room.
The interior is finished with the finest materials and detailing, with crown molding, coffered, tray and barrel vault ceilings, chair rail, arched openings, rounded corners, built-in niches and coves, wide halls, and 12' first floor ceilings with 10' second floor ceilings.
It sits at the end of a cul-de-sac in a wooded neighborhood, surrounded by old growth trees. The homeowners, who hail from Texas, believe that bigger is better, and this house was built to match their dreams. The brick - with stone and cast concrete accent elements - runs the full 3-stories of the home, on all sides. A paver driveway and covered patio are included, along with paver retaining wall carved into the hill, creating a secluded back yard play space for their young children.
Project photography by Kmieick Imagery.
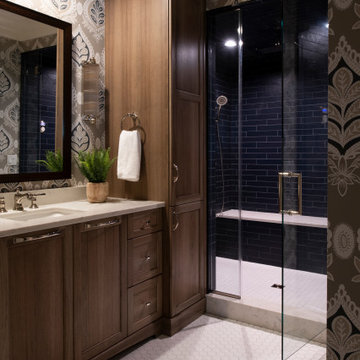
Builder: Michels Homes
Interior Design: Talla Skogmo Interior Design
Cabinetry Design: Megan at Michels Homes
Photography: Scott Amundson Photography
Large beach style 3/4 ceramic tile ceramic tile, white floor, single-sink and wallpaper alcove shower photo in Minneapolis with recessed-panel cabinets, dark wood cabinets, a one-piece toilet, blue walls, an undermount sink, marble countertops, a hinged shower door, white countertops and a built-in vanity
Large beach style 3/4 ceramic tile ceramic tile, white floor, single-sink and wallpaper alcove shower photo in Minneapolis with recessed-panel cabinets, dark wood cabinets, a one-piece toilet, blue walls, an undermount sink, marble countertops, a hinged shower door, white countertops and a built-in vanity
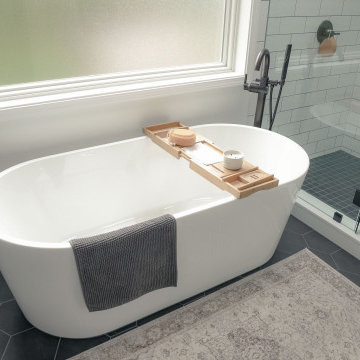
A sleek victorian inspired bath tub in black hexagon tiles along a frosted huge bathroom window.
Small ornate master white tile and ceramic tile cement tile floor, black floor, single-sink, coffered ceiling and wallpaper bathroom photo in Seattle with beaded inset cabinets, white cabinets, a one-piece toilet, white walls, an undermount sink, marble countertops, a hinged shower door, white countertops and a freestanding vanity
Small ornate master white tile and ceramic tile cement tile floor, black floor, single-sink, coffered ceiling and wallpaper bathroom photo in Seattle with beaded inset cabinets, white cabinets, a one-piece toilet, white walls, an undermount sink, marble countertops, a hinged shower door, white countertops and a freestanding vanity
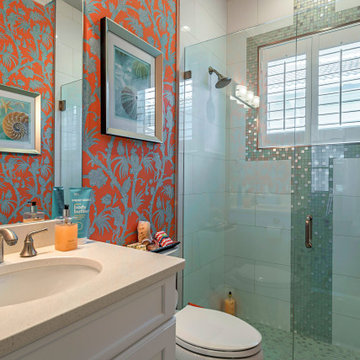
Example of a beach style white tile mosaic tile floor, single-sink and wallpaper alcove shower design in Other with recessed-panel cabinets, white cabinets, an undermount sink, a hinged shower door, white countertops and a built-in vanity
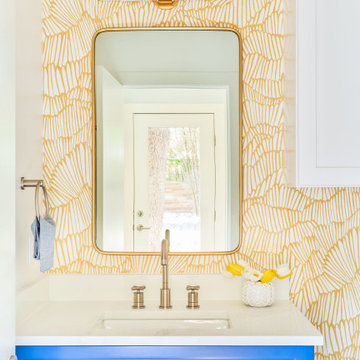
Photography by Ryan Davis | CG&S Design-Build
Bathroom - small contemporary single-sink and wallpaper bathroom idea in Austin with shaker cabinets, white cabinets and a built-in vanity
Bathroom - small contemporary single-sink and wallpaper bathroom idea in Austin with shaker cabinets, white cabinets and a built-in vanity
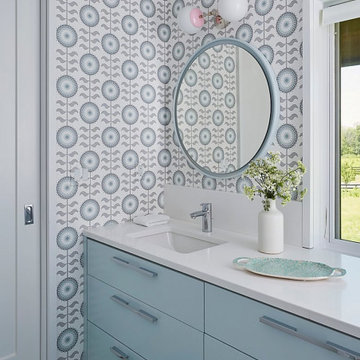
Bathroom - large modern kids' multicolored tile white floor, single-sink and wallpaper bathroom idea in Milwaukee with flat-panel cabinets, blue cabinets, blue walls, white countertops and a built-in vanity
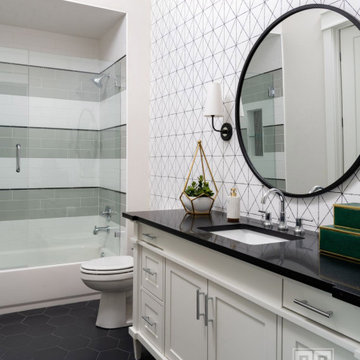
White and black modern, geometric bathroom
Photographer: Michael Hunter Photography
Example of a transitional ceramic tile, black floor, single-sink and wallpaper bathroom design in Dallas with shaker cabinets, white cabinets, a two-piece toilet, white walls, an undermount sink, granite countertops, a hinged shower door, black countertops and a freestanding vanity
Example of a transitional ceramic tile, black floor, single-sink and wallpaper bathroom design in Dallas with shaker cabinets, white cabinets, a two-piece toilet, white walls, an undermount sink, granite countertops, a hinged shower door, black countertops and a freestanding vanity
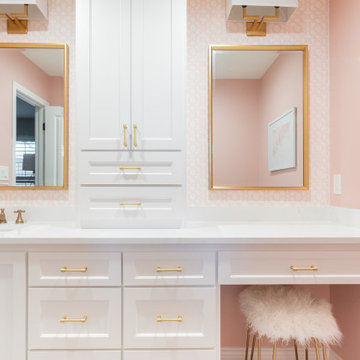
Beautiful pink and white bathroom for a sweet little girl!
Bathroom - mid-sized traditional kids' white tile and subway tile porcelain tile, gray floor, single-sink and wallpaper bathroom idea in Dallas with shaker cabinets, white cabinets, a two-piece toilet, pink walls, an undermount sink, quartz countertops, a hinged shower door, white countertops and a built-in vanity
Bathroom - mid-sized traditional kids' white tile and subway tile porcelain tile, gray floor, single-sink and wallpaper bathroom idea in Dallas with shaker cabinets, white cabinets, a two-piece toilet, pink walls, an undermount sink, quartz countertops, a hinged shower door, white countertops and a built-in vanity

Full bathroom with mirror above vanity.
Alcove shower - mid-sized transitional 3/4 beige tile and glass tile dark wood floor, brown floor, single-sink and wallpaper alcove shower idea in Miami with beaded inset cabinets, gray cabinets, a one-piece toilet, gray walls, a vessel sink, quartzite countertops, a hinged shower door, white countertops and a floating vanity
Alcove shower - mid-sized transitional 3/4 beige tile and glass tile dark wood floor, brown floor, single-sink and wallpaper alcove shower idea in Miami with beaded inset cabinets, gray cabinets, a one-piece toilet, gray walls, a vessel sink, quartzite countertops, a hinged shower door, white countertops and a floating vanity
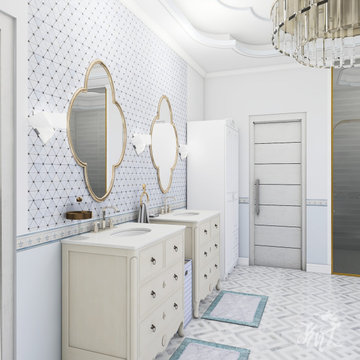
This bathroom was completely improved to create a timeless space that builds appeal and interest through decor elements and textures. The final result exceeded the client's expectations and the bathroom has earned its bragging rights.

Final photos by www.impressia.net
Bathroom - mid-sized transitional 3/4 white tile and glass tile mosaic tile floor, gray floor, single-sink and wallpaper bathroom idea in Other with raised-panel cabinets, brown cabinets, a two-piece toilet, multicolored walls, an undermount sink, quartzite countertops, white countertops and a built-in vanity
Bathroom - mid-sized transitional 3/4 white tile and glass tile mosaic tile floor, gray floor, single-sink and wallpaper bathroom idea in Other with raised-panel cabinets, brown cabinets, a two-piece toilet, multicolored walls, an undermount sink, quartzite countertops, white countertops and a built-in vanity

Mid-sized beach style 3/4 white tile and subway tile medium tone wood floor, single-sink and wallpaper corner shower photo in Charleston with blue cabinets, a two-piece toilet, multicolored walls, an integrated sink, a hinged shower door, white countertops and a floating vanity

Boys bathroom with painted cabinetry and white painted wainscoting. Fish motifs in the shower curtain, wallcovering, hardware and shower tile.
Bathroom - mid-sized traditional kids' white tile and ceramic tile porcelain tile, brown floor, single-sink and wallpaper bathroom idea in Minneapolis with flat-panel cabinets, blue cabinets, a one-piece toilet, multicolored walls, an undermount sink, quartz countertops, white countertops and a built-in vanity
Bathroom - mid-sized traditional kids' white tile and ceramic tile porcelain tile, brown floor, single-sink and wallpaper bathroom idea in Minneapolis with flat-panel cabinets, blue cabinets, a one-piece toilet, multicolored walls, an undermount sink, quartz countertops, white countertops and a built-in vanity
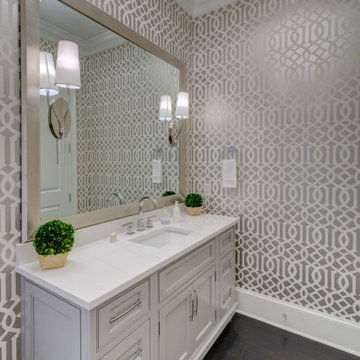
Inspiration for a large transitional dark wood floor, black floor, single-sink and wallpaper bathroom remodel in Atlanta with beaded inset cabinets, gray cabinets, a two-piece toilet, an undermount sink, quartz countertops, white countertops and a freestanding vanity

Custom-built, solid-wood vanity, quartz countertop, and large-format porcelain tile flooring.
Small 1960s master porcelain tile, beige floor, single-sink, shiplap ceiling and wallpaper bathroom photo in Orange County with furniture-like cabinets, medium tone wood cabinets, a two-piece toilet, an undermount sink, quartz countertops, white countertops, a floating vanity and multicolored walls
Small 1960s master porcelain tile, beige floor, single-sink, shiplap ceiling and wallpaper bathroom photo in Orange County with furniture-like cabinets, medium tone wood cabinets, a two-piece toilet, an undermount sink, quartz countertops, white countertops, a floating vanity and multicolored walls

This 6,000sf luxurious custom new construction 5-bedroom, 4-bath home combines elements of open-concept design with traditional, formal spaces, as well. Tall windows, large openings to the back yard, and clear views from room to room are abundant throughout. The 2-story entry boasts a gently curving stair, and a full view through openings to the glass-clad family room. The back stair is continuous from the basement to the finished 3rd floor / attic recreation room.
The interior is finished with the finest materials and detailing, with crown molding, coffered, tray and barrel vault ceilings, chair rail, arched openings, rounded corners, built-in niches and coves, wide halls, and 12' first floor ceilings with 10' second floor ceilings.
It sits at the end of a cul-de-sac in a wooded neighborhood, surrounded by old growth trees. The homeowners, who hail from Texas, believe that bigger is better, and this house was built to match their dreams. The brick - with stone and cast concrete accent elements - runs the full 3-stories of the home, on all sides. A paver driveway and covered patio are included, along with paver retaining wall carved into the hill, creating a secluded back yard play space for their young children.
Project photography by Kmieick Imagery.
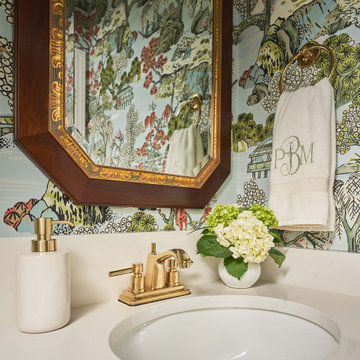
Bathroom - country single-sink and wallpaper bathroom idea in Other with white cabinets and white countertops
Single-Sink and Wallpaper Bathroom Ideas
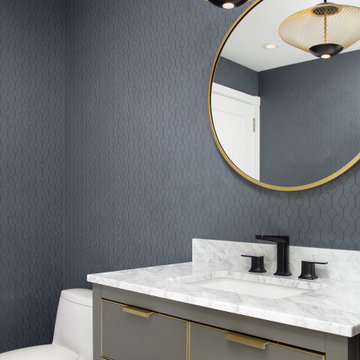
Inspiration for a small modern 3/4 single-sink and wallpaper bathroom remodel in Los Angeles with an undermount sink, marble countertops, gray countertops and a freestanding vanity
3





