Single-Wall Laundry Room with Brown Backsplash Ideas
Refine by:
Budget
Sort by:Popular Today
1 - 19 of 19 photos
Item 1 of 3

With the original, unfinished laundry room located in the enclosed porch with plywood subflooring and bare shiplap on the walls, our client was ready for a change.
To create a functional size laundry/utility room, Blackline Renovations repurposed part of the enclosed porch and slightly expanded into the original kitchen footprint. With a small space to work with, form and function was paramount. Blackline Renovations’ creative solution involved carefully designing an efficient layout with accessible storage. The laundry room was thus designed with floor-to-ceiling cabinetry and a stacked washer/dryer to provide enough space for a folding station and drying area. The lower cabinet beneath the drying area was even customized to conceal and store a cat litter box. Every square inch was wisely utilized to maximize this small space.

This beautiful custom home located in Stowe, will serve as a primary residence for our wonderful clients and there family for years to come. With expansive views of Mt. Mansfield and Stowe Mountain Resort, this is the quintessential year round ski home. We worked closely with Bensonwood, who provided us with the beautiful timber frame elements as well as the high performance shell package.
Durable Western Red Cedar on the exterior will provide long lasting beauty and weather resistance. Custom interior builtins, Masonry, Cabinets, Mill Work, Doors, Wine Cellar, Bunk Beds and Stairs help to celebrate our talented in house craftsmanship.
Landscaping and hardscape Patios, Walkways and Terrace’s, along with the fire pit and gardens will insure this magnificent property is enjoyed year round.
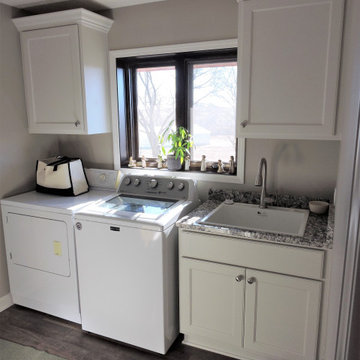
The cabinetry was moved to one wall, rather than in the corner for better flow through the room and better balance. The finish and style match the kitchen right next door, as well as the flooring.

This Lafayette, California, modern farmhouse is all about laid-back luxury. Designed for warmth and comfort, the home invites a sense of ease, transforming it into a welcoming haven for family gatherings and events.
Open and closed shelving, artful tiles, and a spacious counter converge, offering functionality and style in this laundry room. Plus, there's a designated space under the counter for the beloved dog, Bodhi.
Project by Douglah Designs. Their Lafayette-based design-build studio serves San Francisco's East Bay areas, including Orinda, Moraga, Walnut Creek, Danville, Alamo Oaks, Diablo, Dublin, Pleasanton, Berkeley, Oakland, and Piedmont.
For more about Douglah Designs, click here: http://douglahdesigns.com/
To learn more about this project, see here:
https://douglahdesigns.com/featured-portfolio/lafayette-modern-farmhouse-rebuild/

Andy Haslam
Example of a mid-sized trendy single-wall limestone floor and beige floor laundry room design in Other with flat-panel cabinets, solid surface countertops, brown backsplash, mirror backsplash, white countertops, a stacked washer/dryer, an undermount sink, white walls and gray cabinets
Example of a mid-sized trendy single-wall limestone floor and beige floor laundry room design in Other with flat-panel cabinets, solid surface countertops, brown backsplash, mirror backsplash, white countertops, a stacked washer/dryer, an undermount sink, white walls and gray cabinets

Example of a mid-sized danish single-wall laminate floor and brown floor utility room design in Other with flat-panel cabinets, white cabinets, wood countertops, brown backsplash, wood backsplash, white walls, an integrated washer/dryer and brown countertops
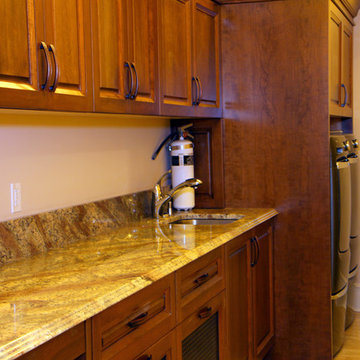
Dennis Robinson
Dedicated laundry room - large traditional single-wall porcelain tile and beige floor dedicated laundry room idea in Vancouver with an undermount sink, raised-panel cabinets, dark wood cabinets, granite countertops, brown backsplash, stone slab backsplash, beige walls and a side-by-side washer/dryer
Dedicated laundry room - large traditional single-wall porcelain tile and beige floor dedicated laundry room idea in Vancouver with an undermount sink, raised-panel cabinets, dark wood cabinets, granite countertops, brown backsplash, stone slab backsplash, beige walls and a side-by-side washer/dryer
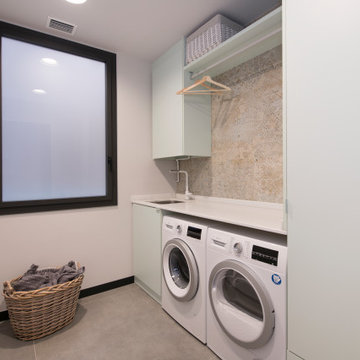
Inspiration for a mid-sized industrial single-wall porcelain tile and gray floor dedicated laundry room remodel in Other with a single-bowl sink, flat-panel cabinets, turquoise cabinets, quartzite countertops, brown backsplash, ceramic backsplash, white walls, a side-by-side washer/dryer and white countertops
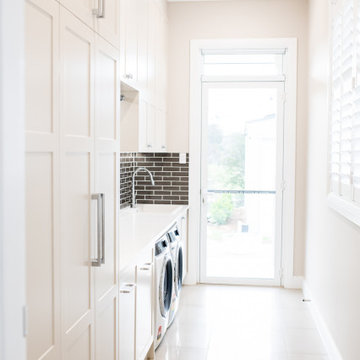
This elegant laundry at Belmont Grove, North Richmond includes under cabinet LED lighting, Snow Caesarstone benchtops, a hanging rail and dual pull out laundry hampers. The tall cabinetry really makes a statement!
Hardware: Blum Australia Pty Ltd / Wilson & Bradley
Stone: #snowcaesarstone Just Stone Australia
Lighting: Nover Australia
Handles: Kethy Australia
Photo credit: Janelle Keys Photography
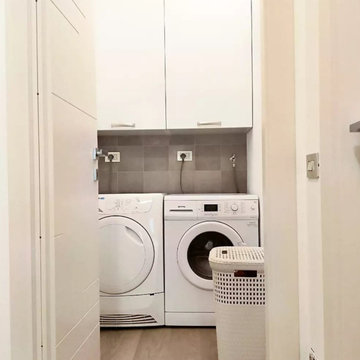
Locale lavanderia con lavatrice ed asciugatrice affiancate e e mobili pensili porta detersivi
Dedicated laundry room - small contemporary single-wall vinyl floor and gray floor dedicated laundry room idea in Other with flat-panel cabinets, white cabinets, brown backsplash, ceramic backsplash, white walls and a side-by-side washer/dryer
Dedicated laundry room - small contemporary single-wall vinyl floor and gray floor dedicated laundry room idea in Other with flat-panel cabinets, white cabinets, brown backsplash, ceramic backsplash, white walls and a side-by-side washer/dryer
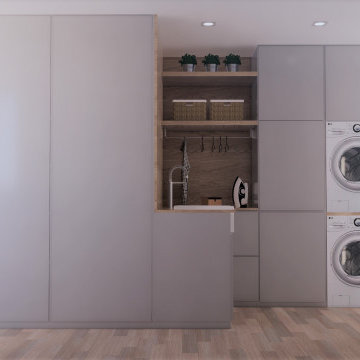
Mid-sized single-wall medium tone wood floor and brown floor dedicated laundry room photo in Alicante-Costa Blanca with a double-bowl sink, flat-panel cabinets, gray cabinets, wood countertops, brown backsplash, wood backsplash, white walls, a stacked washer/dryer and brown countertops
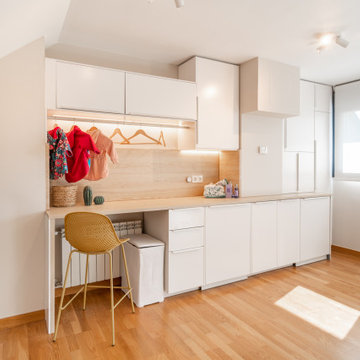
Inspiration for a mid-sized scandinavian single-wall laminate floor and brown floor utility room remodel in Other with flat-panel cabinets, white cabinets, wood countertops, brown backsplash, wood backsplash, white walls, an integrated washer/dryer and brown countertops
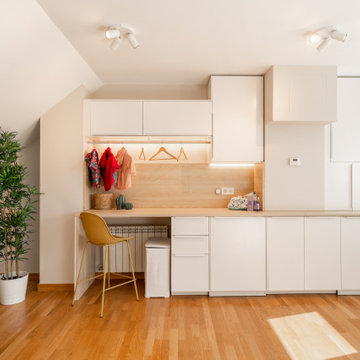
Utility room - mid-sized scandinavian single-wall laminate floor and brown floor utility room idea in Other with flat-panel cabinets, white cabinets, wood countertops, brown backsplash, wood backsplash, white walls, an integrated washer/dryer and brown countertops

Example of a mid-sized danish single-wall laminate floor and brown floor utility room design in Other with flat-panel cabinets, white cabinets, wood countertops, brown backsplash, wood backsplash, white walls, an integrated washer/dryer and brown countertops
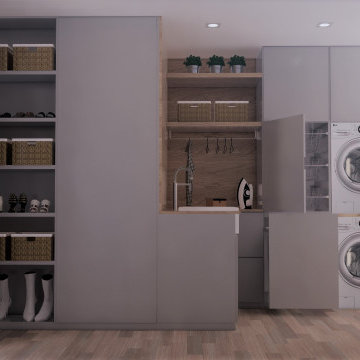
Dedicated laundry room - mid-sized single-wall medium tone wood floor and brown floor dedicated laundry room idea in Alicante-Costa Blanca with a double-bowl sink, flat-panel cabinets, gray cabinets, wood countertops, brown backsplash, wood backsplash, white walls, a stacked washer/dryer and brown countertops
Single-Wall Laundry Room with Brown Backsplash Ideas
1





