Slate Floor and Gray Floor Home Bar Ideas
Refine by:
Budget
Sort by:Popular Today
1 - 20 of 74 photos
Item 1 of 3

Todd Tully Danner
Mid-sized beach style galley slate floor and gray floor wet bar photo in Other with an undermount sink, shaker cabinets, blue cabinets, wood countertops, blue backsplash and wood backsplash
Mid-sized beach style galley slate floor and gray floor wet bar photo in Other with an undermount sink, shaker cabinets, blue cabinets, wood countertops, blue backsplash and wood backsplash
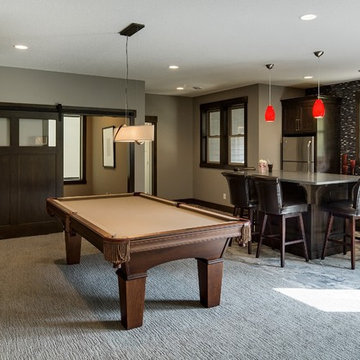
Spacecrafting Photography
Seated home bar - mid-sized transitional single-wall slate floor and gray floor seated home bar idea in Minneapolis with an undermount sink, shaker cabinets, dark wood cabinets, zinc countertops, brown backsplash and matchstick tile backsplash
Seated home bar - mid-sized transitional single-wall slate floor and gray floor seated home bar idea in Minneapolis with an undermount sink, shaker cabinets, dark wood cabinets, zinc countertops, brown backsplash and matchstick tile backsplash
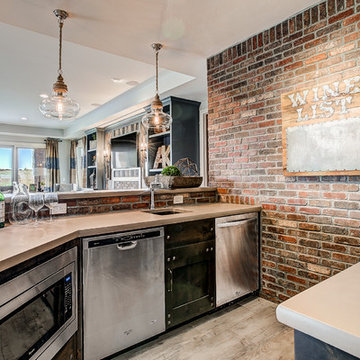
Mid-sized minimalist l-shaped slate floor and gray floor wet bar photo in Denver with an undermount sink, raised-panel cabinets, concrete countertops and mosaic tile backsplash
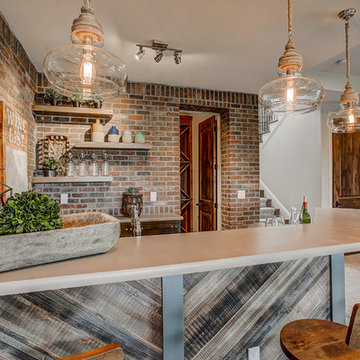
Inspiration for a mid-sized modern l-shaped slate floor and gray floor wet bar remodel in Denver with an undermount sink, concrete countertops and mosaic tile backsplash
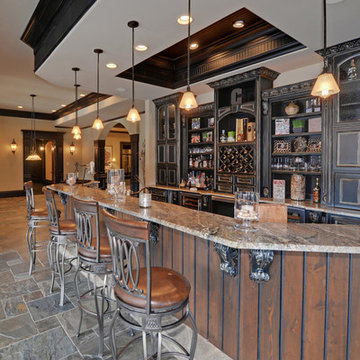
Inspiration for a large rustic galley slate floor and gray floor seated home bar remodel in Atlanta with raised-panel cabinets, distressed cabinets and granite countertops
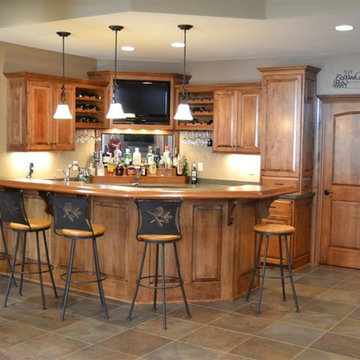
Seated home bar - mid-sized traditional u-shaped slate floor and gray floor seated home bar idea in Milwaukee with raised-panel cabinets, medium tone wood cabinets and wood countertops
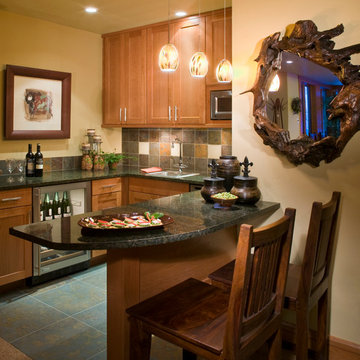
Laura Mettler
Inspiration for a mid-sized rustic u-shaped slate floor and gray floor wet bar remodel in Other with a drop-in sink, shaker cabinets, light wood cabinets, granite countertops, multicolored backsplash and slate backsplash
Inspiration for a mid-sized rustic u-shaped slate floor and gray floor wet bar remodel in Other with a drop-in sink, shaker cabinets, light wood cabinets, granite countertops, multicolored backsplash and slate backsplash
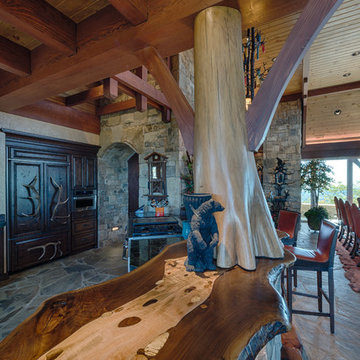
David Ramsey
Large mountain style u-shaped slate floor and gray floor seated home bar photo in Charlotte with an undermount sink, recessed-panel cabinets, dark wood cabinets, wood countertops and brown countertops
Large mountain style u-shaped slate floor and gray floor seated home bar photo in Charlotte with an undermount sink, recessed-panel cabinets, dark wood cabinets, wood countertops and brown countertops
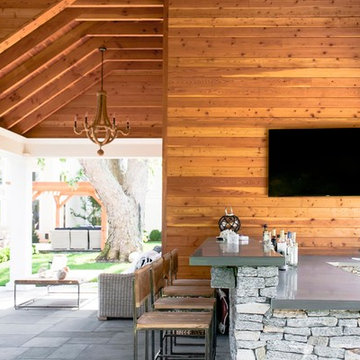
Long Island Outdoor Bar & Kitchen Architecture
Seated home bar - small coastal slate floor and gray floor seated home bar idea in Other with a drop-in sink, concrete countertops and stone slab backsplash
Seated home bar - small coastal slate floor and gray floor seated home bar idea in Other with a drop-in sink, concrete countertops and stone slab backsplash
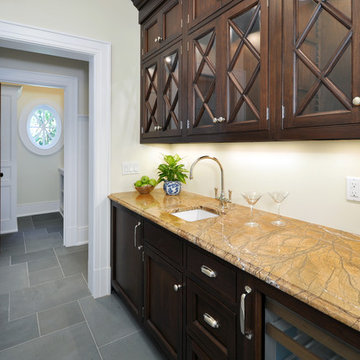
Example of a large classic single-wall slate floor and gray floor wet bar design in New York with an undermount sink, glass-front cabinets, granite countertops and dark wood cabinets
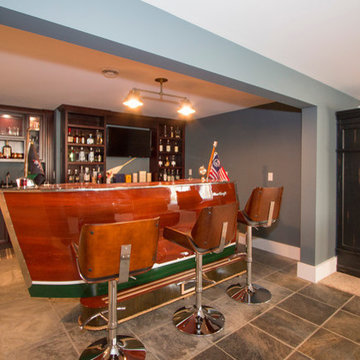
Seated home bar - large coastal slate floor and gray floor seated home bar idea in Chicago with open cabinets, dark wood cabinets and wood countertops
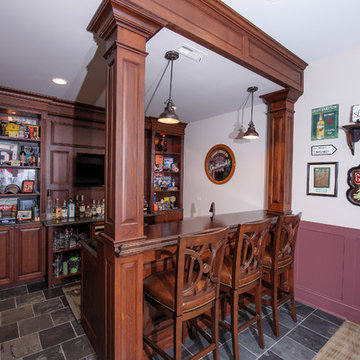
bar
Example of a large arts and crafts u-shaped slate floor and gray floor seated home bar design in Chicago with raised-panel cabinets, dark wood cabinets and wood countertops
Example of a large arts and crafts u-shaped slate floor and gray floor seated home bar design in Chicago with raised-panel cabinets, dark wood cabinets and wood countertops

The owners engaged us to conduct a full house renovation to bring this historic stone mansion back to its former glory. One of the highest priorities was updating the main floor’s more public spaces which serve as the diplomat's primary representation areas where special events are hosted.
Worn wall-to-wall carpet was removed revealing original oak hardwood floors that were sanded and refinished with an Early American stain. Great attention to detail was given to the selection, customization and installation of new drapes, carpets and runners all of which had to complement the home’s existing antique furniture. The striking red runner gives new life to the grand hall and winding staircase and makes quite an impression upon entering the property. New ceilings, medallions, chandeliers and a fresh coat of paint elevate the spaces to their fullest potential. A customized bar was added to an adjoining sunroom that serves as spillover space for formal events and a more intimate setting for casual gatherings.
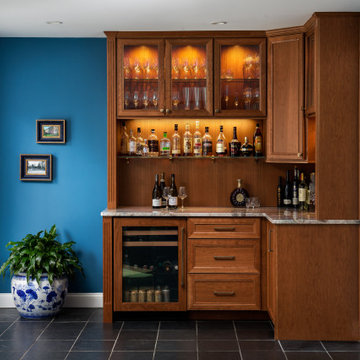
The owners engaged us to conduct a full house renovation to bring this historic stone mansion back to its former glory. One of the highest priorities was updating the main floor’s more public spaces which serve as the diplomat's primary representation areas where special events are hosted.
Worn wall-to-wall carpet was removed revealing original oak hardwood floors that were sanded and refinished with an Early American stain. Great attention to detail was given to the selection, customization and installation of new drapes, carpets and runners all of which had to complement the home’s existing antique furniture. The striking red runner gives new life to the grand hall and winding staircase and makes quite an impression upon entering the property. New ceilings, medallions, chandeliers and a fresh coat of paint elevate the spaces to their fullest potential. A customized bar was added to an adjoining sunroom that serves as spillover space for formal events and a more intimate setting for casual gatherings.
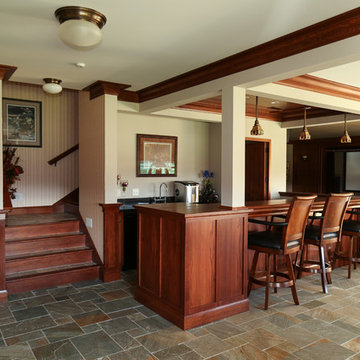
Example of an arts and crafts single-wall slate floor and gray floor seated home bar design in Other with an undermount sink, recessed-panel cabinets, medium tone wood cabinets and wood countertops
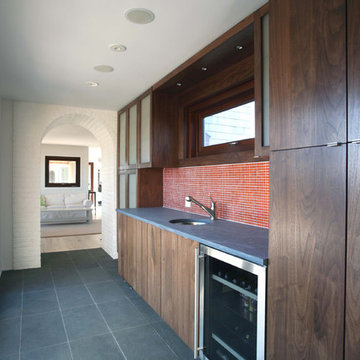
Inspiration for a mid-sized transitional single-wall slate floor and gray floor home bar remodel in New York with an undermount sink, flat-panel cabinets, dark wood cabinets, soapstone countertops, red backsplash and mosaic tile backsplash

Transitional wet bar with light grey recessed-panel cabinetry, marble countertop, textured and patterned yellow tile backsplash and stone tile flooring.
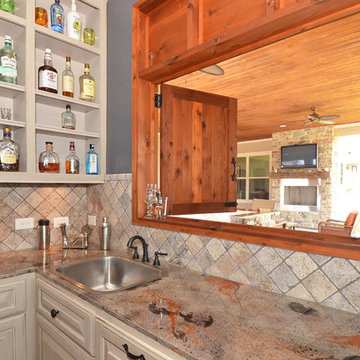
Example of a large transitional u-shaped slate floor and gray floor wet bar design in Houston with a drop-in sink, raised-panel cabinets, beige cabinets, granite countertops and beige backsplash
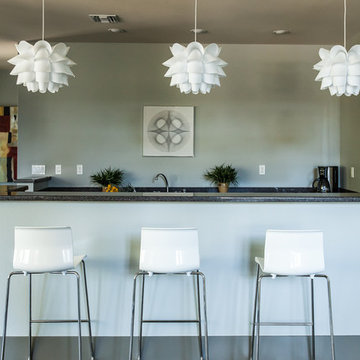
Inspiration for a mid-sized galley slate floor and gray floor seated home bar remodel in Portland with an undermount sink, shaker cabinets, dark wood cabinets, granite countertops, black backsplash and black countertops
Slate Floor and Gray Floor Home Bar Ideas
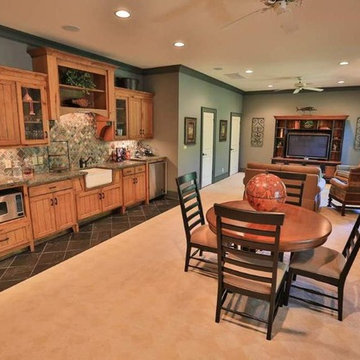
Example of a mid-sized mountain style single-wall slate floor and gray floor wet bar design in Other with recessed-panel cabinets, medium tone wood cabinets, multicolored backsplash and stone tile backsplash
1





