Slate Floor and Limestone Floor Family Room Ideas
Refine by:
Budget
Sort by:Popular Today
1 - 20 of 1,342 photos
Item 1 of 3

Clerestory windows flood the family room with light and showcase the home's clean lines. A soaring limestone wall serves as the backdrop for a fireplace wall of blackened steel panels.
Project Details // Now and Zen
Renovation, Paradise Valley, Arizona
Architecture: Drewett Works
Builder: Brimley Development
Interior Designer: Ownby Design
Photographer: Dino Tonn
Millwork: Rysso Peters
Limestone (Demitasse) flooring and walls: Solstice Stone
Windows (Arcadia): Elevation Window & Door
Faux plants: Botanical Elegance
https://www.drewettworks.com/now-and-zen/

Inspiration for a mid-sized contemporary open concept limestone floor, gray floor and vaulted ceiling family room remodel in Dallas with beige walls, a standard fireplace, a stacked stone fireplace and a wall-mounted tv
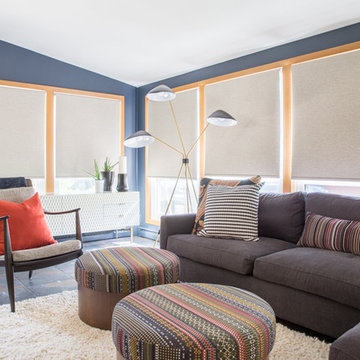
Project by Wiles Design Group. Their Cedar Rapids-based design studio serves the entire Midwest, including Iowa City, Dubuque, Davenport, and Waterloo, as well as North Missouri and St. Louis.
For more about Wiles Design Group, see here: https://wilesdesigngroup.com/
To learn more about this project, see here: https://wilesdesigngroup.com/mid-century-home

The focal point of this beautiful family room is the bookmatched marble fireplace wall. A contemporary linear fireplace and big screen TV provide comfort and entertainment for the family room, while a large sectional sofa and comfortable chaise provide seating for up to nine guests. Lighted LED bookcase cabinets flank the fireplace with ample storage in the deep drawers below. This family room is both functional and beautiful for an active family.
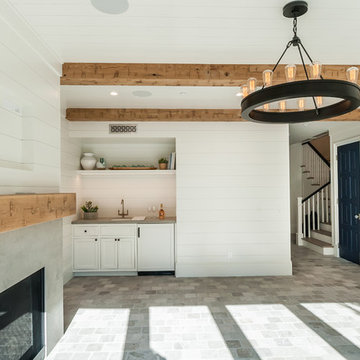
Mid-sized farmhouse open concept limestone floor and gray floor game room photo in Los Angeles with white walls, a standard fireplace, a concrete fireplace and a wall-mounted tv
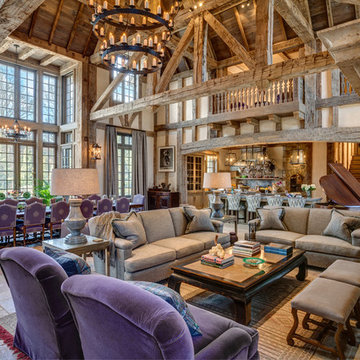
HOBI Award 2013 - Winner - Custom Home of the Year
HOBI Award 2013 - Winner - Project of the Year
HOBI Award 2013 - Winner - Best Custom Home 6,000-7,000 SF
HOBI Award 2013 - Winner - Best Remodeled Home $2 Million - $3 Million
Brick Industry Associates 2013 Brick in Architecture Awards 2013 - Best in Class - Residential- Single Family
AIA Connecticut 2014 Alice Washburn Awards 2014 - Honorable Mention - New Construction
athome alist Award 2014 - Finalist - Residential Architecture
Charles Hilton Architects
Woodruff/Brown Architectural Photography
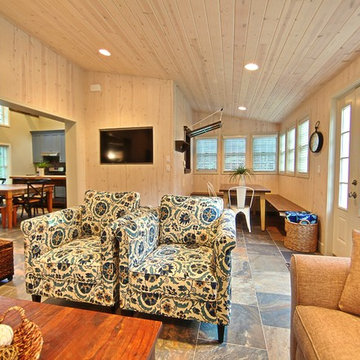
This site hosted a 1850s Farmhouse and 1920s Cottage. Newly renovated, they make for excellent guest cottages with fun living spaces!
Example of a small beach style open concept slate floor family room design in Grand Rapids with beige walls, no fireplace and a wall-mounted tv
Example of a small beach style open concept slate floor family room design in Grand Rapids with beige walls, no fireplace and a wall-mounted tv
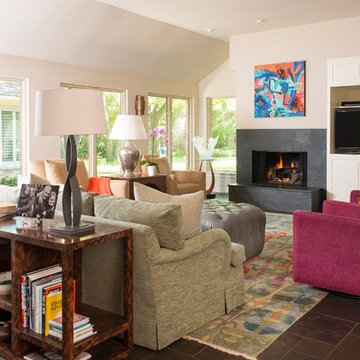
Dan Piassick Photography
Inspiration for a mid-sized transitional open concept slate floor family room remodel in Dallas with beige walls, a standard fireplace, a stone fireplace and a media wall
Inspiration for a mid-sized transitional open concept slate floor family room remodel in Dallas with beige walls, a standard fireplace, a stone fireplace and a media wall
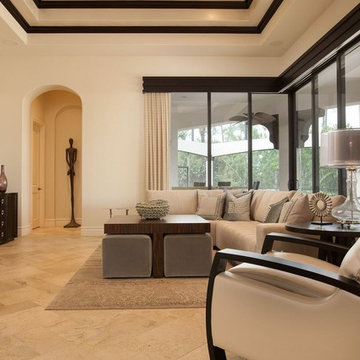
Large transitional open concept limestone floor family room photo in Miami with beige walls and a wall-mounted tv

Family room - large french country open concept limestone floor and beige floor family room idea in Houston with beige walls
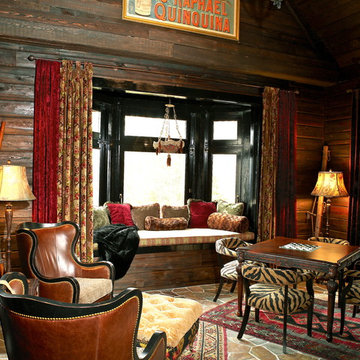
Warm and masculine man's bar and lounge.
Mid-sized eclectic enclosed slate floor family room photo in Other with gray walls and no fireplace
Mid-sized eclectic enclosed slate floor family room photo in Other with gray walls and no fireplace
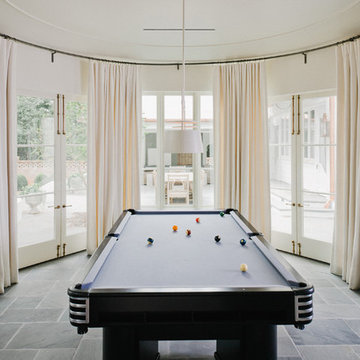
Interior furnishings by Veltman Wood Interiors
Huge transitional enclosed slate floor family room photo in Charlotte with white walls
Huge transitional enclosed slate floor family room photo in Charlotte with white walls

Marc Boisclair
Architecture Bing Hu
Scott Group rug,
Slater Sculpture,
A. Rudin sofa
Project designed by Susie Hersker’s Scottsdale interior design firm Design Directives. Design Directives is active in Phoenix, Paradise Valley, Cave Creek, Carefree, Sedona, and beyond.
For more about Design Directives, click here: https://susanherskerasid.com/

The sunny new family room/breakfast room addition enjoys wrap-around views of the garden. Large skylights bring in lots of daylight.
Photo: Jeffrey Totaro

Designed in 1949 by Pietro Belluschi this Northwest style house sits adjacent to a stream in a 2-acre garden. The current owners asked us to design a new wing with a sitting room, master bedroom and bath and to renovate the kitchen. Details and materials from the original design were used throughout the addition. Special foundations were employed at the Master Bedroom to protect a mature Japanese maple. In the Master Bath a private garden court opens the shower and lavatory area to generous outside light.
In 2004 this project received a citation Award from the Portland AIA
Michael Mathers Photography
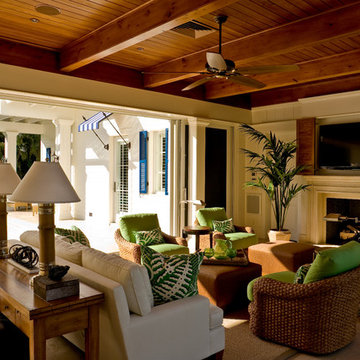
Weglarz Design
Photography by Lori Hamilton
Example of a mid-sized island style open concept limestone floor family room design in Miami with white walls, a standard fireplace, a wood fireplace surround and a wall-mounted tv
Example of a mid-sized island style open concept limestone floor family room design in Miami with white walls, a standard fireplace, a wood fireplace surround and a wall-mounted tv
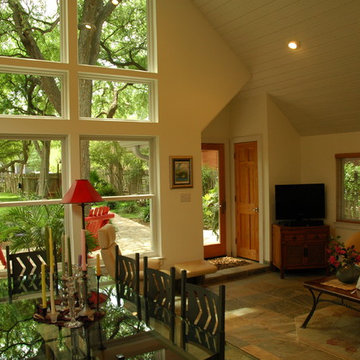
Family room - mid-sized traditional open concept slate floor family room idea in Austin with beige walls, no fireplace and a tv stand
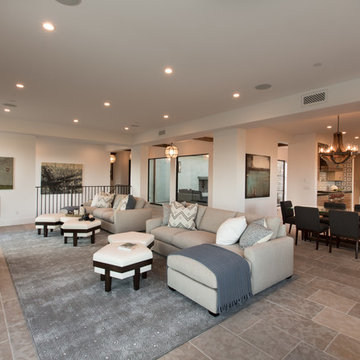
This spacious plan is perfect for a large family to enjoy relaxing. Photos by: Rod Foster
Example of a huge transitional open concept limestone floor family room design in Orange County with white walls, a standard fireplace, a concrete fireplace and a wall-mounted tv
Example of a huge transitional open concept limestone floor family room design in Orange County with white walls, a standard fireplace, a concrete fireplace and a wall-mounted tv

Warmth, ease and an uplifting sense of unlimited possibility course through the heart of this award-winning sunroom. Artful furniture selections, whose curvilinear lines gracefully juxtapose the strong geometric lines of trusses and beams, reflect a measured study of shapes and materials that intermingle impeccably amidst the neutral color palette brushed with celebrations of coral, master millwork and luxurious appointments with an eye to comfort such as radiant-heated slate flooring and gorgeously reclaimed wood. Combining English, Spanish and fresh modern elements, this sunroom offers captivating views and easy access to the outside dining area, serving both form and function with inspiring gusto. To top it all off, a double-height ceiling with recessed LED lighting, which seems at times to be the only thing tethering this airy expression of beauty and elegance from lifting directly into the sky. Peter Rymwid
Slate Floor and Limestone Floor Family Room Ideas
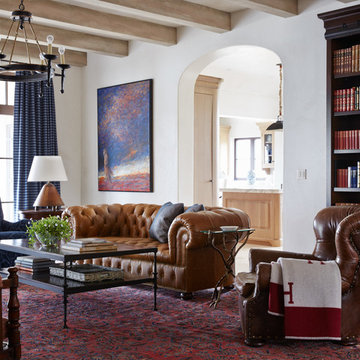
Example of a large tuscan open concept limestone floor and beige floor family room library design in Jacksonville with white walls and no tv
1





