All Fireplaces Slate Floor Basement Ideas
Refine by:
Budget
Sort by:Popular Today
1 - 19 of 19 photos
Item 1 of 3
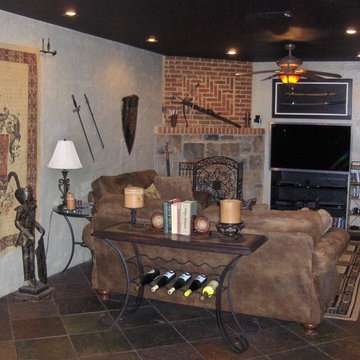
ARNOLD Masonry and Landscape
Basement - mid-sized traditional walk-out slate floor and brown floor basement idea in Atlanta with beige walls, a corner fireplace and a stone fireplace
Basement - mid-sized traditional walk-out slate floor and brown floor basement idea in Atlanta with beige walls, a corner fireplace and a stone fireplace
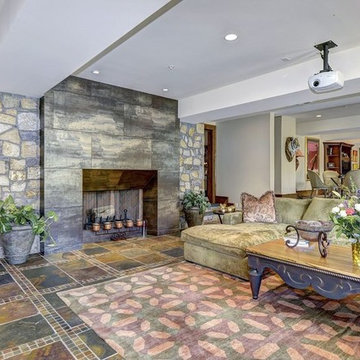
Inspiration for a mid-sized rustic walk-out slate floor and multicolored floor basement remodel in DC Metro with gray walls, a standard fireplace and a metal fireplace
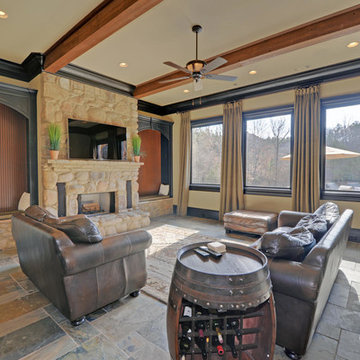
Example of a mid-sized mountain style slate floor and multicolored floor basement design in Atlanta with beige walls, a standard fireplace and a stone fireplace
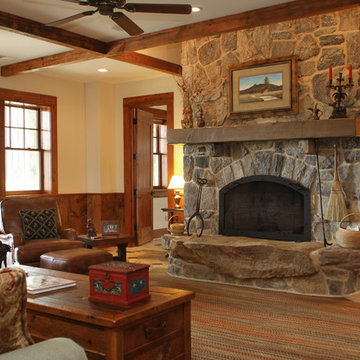
This basement space holds the same aesthetic as the upstairs great room.
Example of a large mountain style walk-out slate floor basement design in Other with yellow walls, a standard fireplace and a stone fireplace
Example of a large mountain style walk-out slate floor basement design in Other with yellow walls, a standard fireplace and a stone fireplace
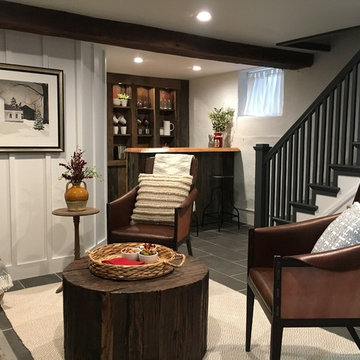
Mid-sized cottage walk-out gray floor and slate floor basement photo in Philadelphia with white walls, a wood stove and a stone fireplace

This lovely custom-built home is surrounded by wild prairie and horse pastures. ORIJIN STONE Premium Bluestone Blue Select is used throughout the home; from the front porch & step treads, as a custom fireplace surround, throughout the lower level including the wine cellar, and on the back patio.
LANDSCAPE DESIGN & INSTALL: Original Rock Designs
TILE INSTALL: Uzzell Tile, Inc.
BUILDER: Gordon James
PHOTOGRAPHY: Landmark Photography
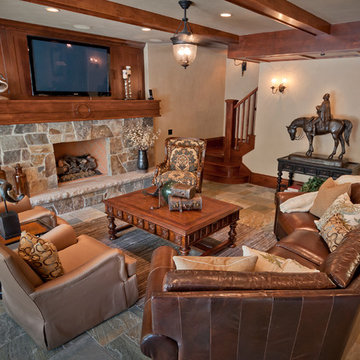
Basement - large traditional underground slate floor basement idea in Salt Lake City with beige walls, a standard fireplace and a stone fireplace
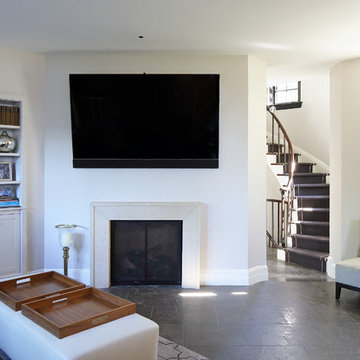
Custom cabinetry and limestone fireplace mantel
Mid-sized transitional look-out slate floor basement photo in Boston with white walls, a standard fireplace and a stone fireplace
Mid-sized transitional look-out slate floor basement photo in Boston with white walls, a standard fireplace and a stone fireplace
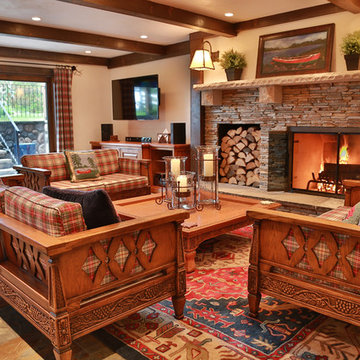
Inspiration for a large rustic walk-out slate floor basement remodel in Other with beige walls, a standard fireplace and a stone fireplace
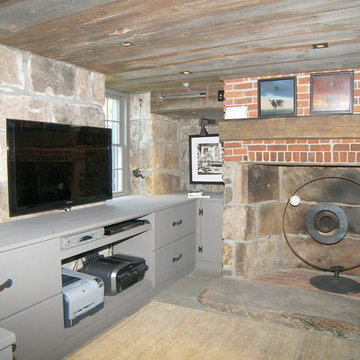
Mid-sized mountain style underground slate floor basement photo in New York with a standard fireplace, brown walls and a stone fireplace
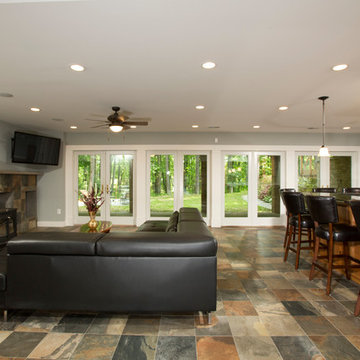
Finished walk-out basement with custom bar and family room. A wall of glass provides plenty of natural light in this lower level space. It also provides access to a new patio. The wood-fired stove gives off ample heat on those extra chilly days.
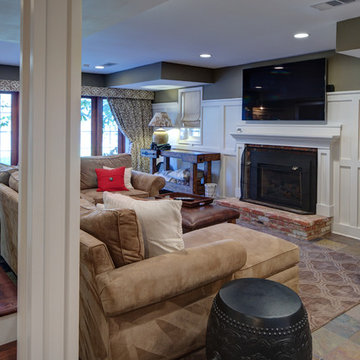
Chris Paulis Photography
Example of a small transitional walk-out slate floor basement design in DC Metro with a standard fireplace
Example of a small transitional walk-out slate floor basement design in DC Metro with a standard fireplace
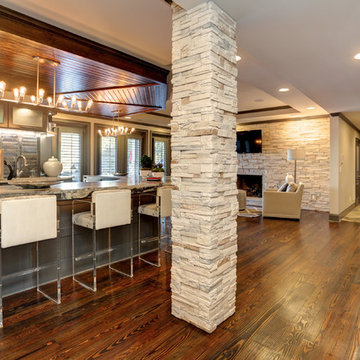
Stone Wrapped Column
Interior Design by Caprice Cannon Interiors
Face Book at Caprice Cannon Interiors
Example of a large transitional walk-out slate floor and multicolored floor basement design in Atlanta with gray walls, a standard fireplace and a stone fireplace
Example of a large transitional walk-out slate floor and multicolored floor basement design in Atlanta with gray walls, a standard fireplace and a stone fireplace
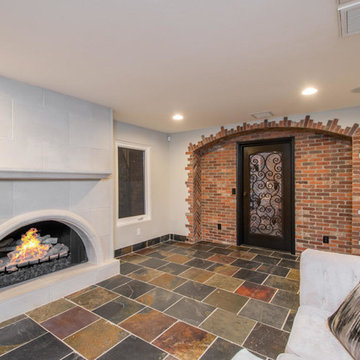
Mid-sized elegant look-out slate floor and multicolored floor basement photo in Phoenix with gray walls, a standard fireplace and a concrete fireplace
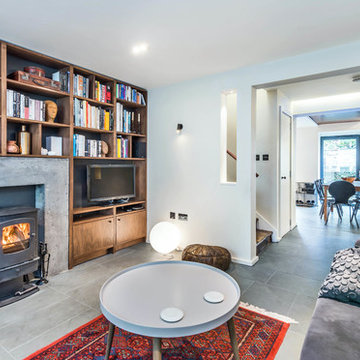
Chris Humphreys Photography Ltd
Basement - contemporary walk-out slate floor and gray floor basement idea in Edinburgh with a wood stove and a concrete fireplace
Basement - contemporary walk-out slate floor and gray floor basement idea in Edinburgh with a wood stove and a concrete fireplace
All Fireplaces Slate Floor Basement Ideas
1





