Slate Floor Bathroom Ideas
Refine by:
Budget
Sort by:Popular Today
61 - 80 of 8,432 photos
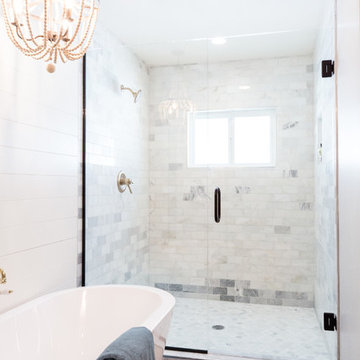
Large farmhouse master white tile and marble tile slate floor and black floor bathroom photo in Phoenix with a hinged shower door
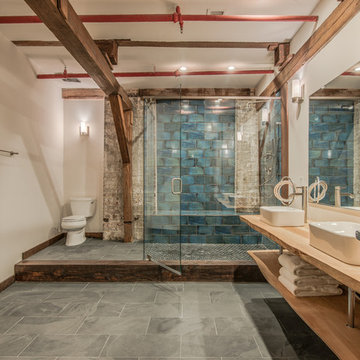
Garrett Buel
Example of a large urban master blue tile and ceramic tile slate floor walk-in shower design in Nashville with a vessel sink, open cabinets, light wood cabinets, wood countertops and white walls
Example of a large urban master blue tile and ceramic tile slate floor walk-in shower design in Nashville with a vessel sink, open cabinets, light wood cabinets, wood countertops and white walls

A modern, streamlined design revitalized the Derst Lofts’ bath situated inside an 1890s building and former home to Sunbeam Bakery. Custom cabinets with touch latches, integrated sinks and wall-mounted faucets, a polished, porcelain feature wall, dimmable LED sconces, and a cohesive color palette balance both functional living with a contemporary aesthetic. Photography by Atlantic Archives
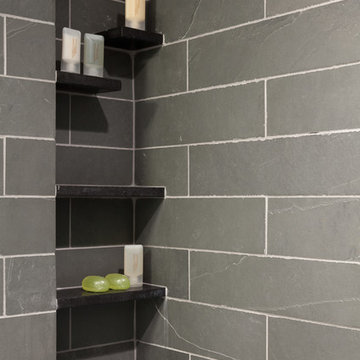
The shower wall tile extends to the rest of the bathroom and unifies the different uses almost blurring the line of where the shower ends.
Alcove shower - small mid-century modern 3/4 gray tile and stone tile slate floor alcove shower idea in Denver with an undermount sink, flat-panel cabinets, gray cabinets, granite countertops, a two-piece toilet and gray walls
Alcove shower - small mid-century modern 3/4 gray tile and stone tile slate floor alcove shower idea in Denver with an undermount sink, flat-panel cabinets, gray cabinets, granite countertops, a two-piece toilet and gray walls
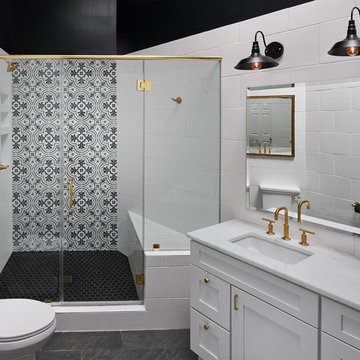
Inspiration for a large transitional 3/4 white tile, black and white tile and cement tile slate floor and black floor corner shower remodel in DC Metro with shaker cabinets, white cabinets, an undermount sink, a hinged shower door, a two-piece toilet, black walls and marble countertops
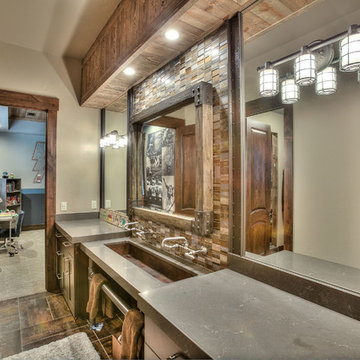
Inspiration for a mid-sized rustic 3/4 multicolored tile and matchstick tile slate floor alcove shower remodel in Denver with shaker cabinets, dark wood cabinets, a two-piece toilet, beige walls, an undermount sink and solid surface countertops
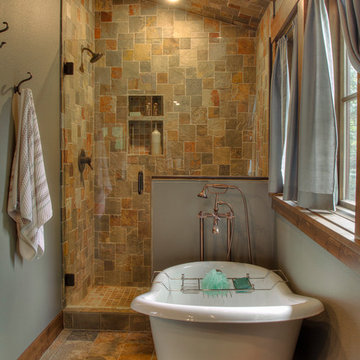
Mid-sized mountain style master multicolored tile and slate tile slate floor and multicolored floor bathroom photo in Minneapolis with flat-panel cabinets, green walls and a hinged shower door

This family of 5 was quickly out-growing their 1,220sf ranch home on a beautiful corner lot. Rather than adding a 2nd floor, the decision was made to extend the existing ranch plan into the back yard, adding a new 2-car garage below the new space - for a new total of 2,520sf. With a previous addition of a 1-car garage and a small kitchen removed, a large addition was added for Master Bedroom Suite, a 4th bedroom, hall bath, and a completely remodeled living, dining and new Kitchen, open to large new Family Room. The new lower level includes the new Garage and Mudroom. The existing fireplace and chimney remain - with beautifully exposed brick. The homeowners love contemporary design, and finished the home with a gorgeous mix of color, pattern and materials.
The project was completed in 2011. Unfortunately, 2 years later, they suffered a massive house fire. The house was then rebuilt again, using the same plans and finishes as the original build, adding only a secondary laundry closet on the main level.
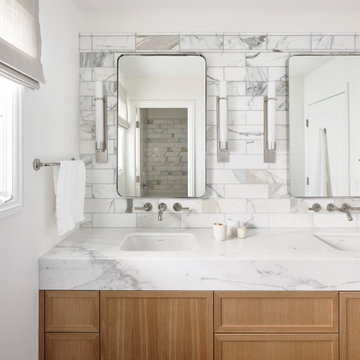
Bathroom - large modern 3/4 white tile and marble tile slate floor, gray floor and double-sink bathroom idea in San Francisco with shaker cabinets, light wood cabinets, white walls, an undermount sink, marble countertops, white countertops and a built-in vanity
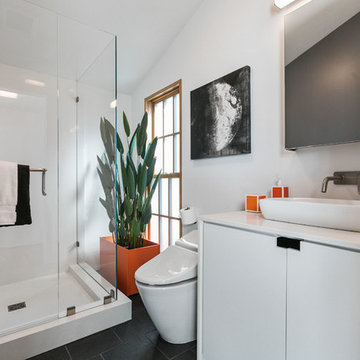
Corner shower - contemporary 3/4 white tile and stone slab slate floor and black floor corner shower idea in San Francisco with flat-panel cabinets, a one-piece toilet, white walls, a vessel sink, quartz countertops, a hinged shower door, white countertops and white cabinets

Example of a mid-sized minimalist master green tile and ceramic tile slate floor, gray floor, double-sink and exposed beam bathroom design in Chicago with flat-panel cabinets, light wood cabinets, a one-piece toilet, green walls, an integrated sink, solid surface countertops, white countertops and a floating vanity
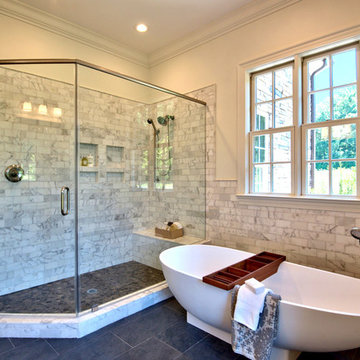
A fun project, nBaxter Design selected all interior and exterior finishes for this 2017 Parade of Homes for Durham-Orange County, including the stone work, slate, 100+ year old wood flooring, hand scraped beams, and other features.
Staging by others
Staging by others

Example of a small transitional kids' beige tile and ceramic tile slate floor, black floor and single-sink bathroom design in Salt Lake City with shaker cabinets, blue cabinets, a one-piece toilet, beige walls, a drop-in sink, quartz countertops, white countertops and a freestanding vanity
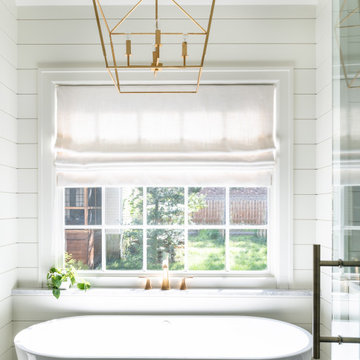
Large transitional master white tile and subway tile slate floor, black floor, single-sink, vaulted ceiling and shiplap wall bathroom photo in Nashville with shaker cabinets, white cabinets, a two-piece toilet, white walls, an undermount sink, marble countertops, a hinged shower door, white countertops, a niche and a built-in vanity

Inspiration for a cottage slate floor, multicolored floor and wallpaper bathroom remodel in Other with distressed cabinets, multicolored walls, a vessel sink, wood countertops, brown countertops, a freestanding vanity and flat-panel cabinets
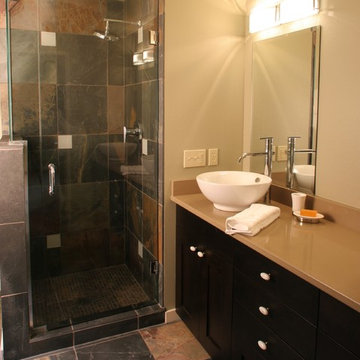
Small trendy 3/4 gray tile and stone tile slate floor alcove shower photo in Seattle with a vessel sink, recessed-panel cabinets, dark wood cabinets, solid surface countertops and beige walls
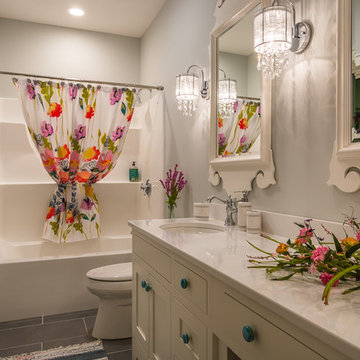
Photography Credit: Gary Harris
Inspiration for a mid-sized transitional kids' stone tile slate floor bathroom remodel in Cedar Rapids with shaker cabinets, blue cabinets, a one-piece toilet, gray walls, an undermount sink and granite countertops
Inspiration for a mid-sized transitional kids' stone tile slate floor bathroom remodel in Cedar Rapids with shaker cabinets, blue cabinets, a one-piece toilet, gray walls, an undermount sink and granite countertops
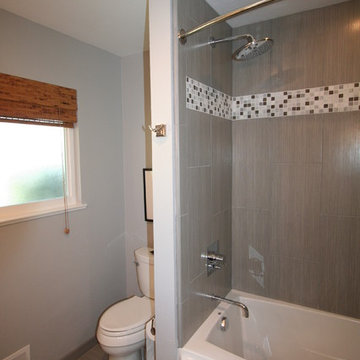
Clean modern bathroom with a combination of warm and grey tones. Using Dura Supreme Cabinetry.
Example of a mid-sized trendy kids' gray tile and ceramic tile slate floor alcove shower design in San Francisco with an undermount sink, recessed-panel cabinets, dark wood cabinets, granite countertops, a one-piece toilet and gray walls
Example of a mid-sized trendy kids' gray tile and ceramic tile slate floor alcove shower design in San Francisco with an undermount sink, recessed-panel cabinets, dark wood cabinets, granite countertops, a one-piece toilet and gray walls
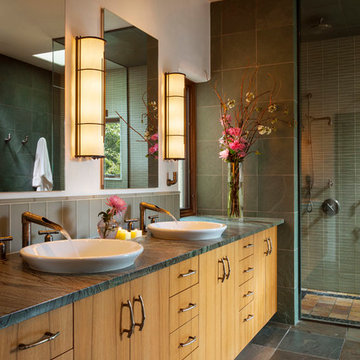
Inspiration for a mid-sized contemporary master stone tile slate floor bathroom remodel in Orange County with flat-panel cabinets, light wood cabinets, white walls and a vessel sink
Slate Floor Bathroom Ideas
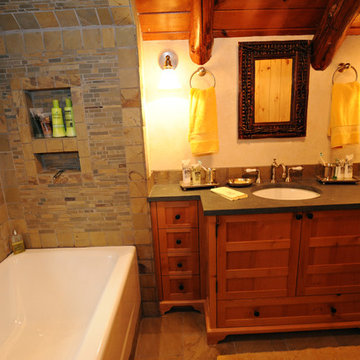
Example of a mountain style master stone tile slate floor bathroom design in New York with an undermount sink and a one-piece toilet
4





