Slate Floor Family Room Ideas
Refine by:
Budget
Sort by:Popular Today
1 - 20 of 57 photos
Item 1 of 3

The sunny new family room/breakfast room addition enjoys wrap-around views of the garden. Large skylights bring in lots of daylight.
Photo: Jeffrey Totaro

Maryland Photography, Inc.
Huge farmhouse open concept slate floor family room photo in DC Metro with blue walls, a standard fireplace, a stone fireplace and a wall-mounted tv
Huge farmhouse open concept slate floor family room photo in DC Metro with blue walls, a standard fireplace, a stone fireplace and a wall-mounted tv
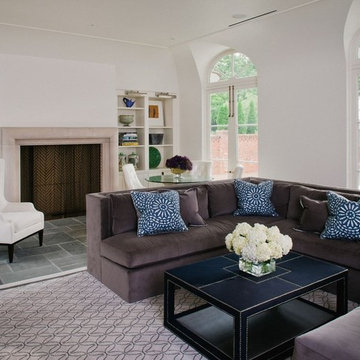
Example of a large classic open concept slate floor family room design in Charlotte with white walls, a standard fireplace and a stone fireplace

Adrian Gregorutti
Game room - huge cottage open concept slate floor and multicolored floor game room idea in San Francisco with white walls, a standard fireplace, a concrete fireplace and a concealed tv
Game room - huge cottage open concept slate floor and multicolored floor game room idea in San Francisco with white walls, a standard fireplace, a concrete fireplace and a concealed tv
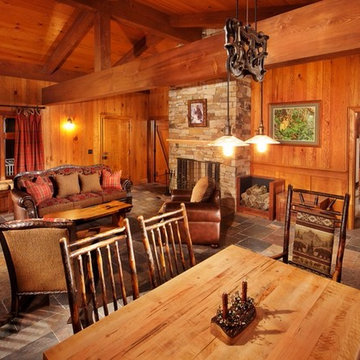
Family/ dining room.
Large mountain style open concept slate floor family room photo in Other with brown walls, a standard fireplace and a stone fireplace
Large mountain style open concept slate floor family room photo in Other with brown walls, a standard fireplace and a stone fireplace

Ric Stovall
Inspiration for a large craftsman open concept slate floor and multicolored floor game room remodel in Denver with white walls
Inspiration for a large craftsman open concept slate floor and multicolored floor game room remodel in Denver with white walls
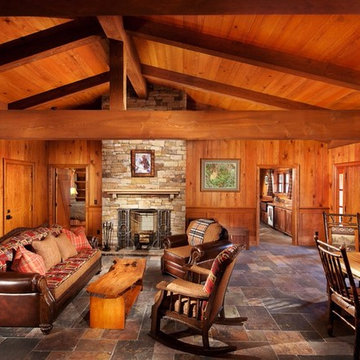
Family/ dining room.
Large mountain style open concept slate floor family room photo in Other with brown walls, a standard fireplace and a stone fireplace
Large mountain style open concept slate floor family room photo in Other with brown walls, a standard fireplace and a stone fireplace
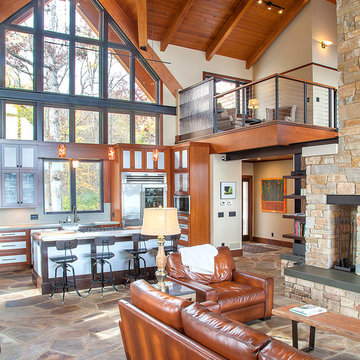
This modern contemporary home resides over a serene Wisconsin lake. The interior incorporates 3 generous bedrooms, 3 full baths, large open concept kitchen, dining area, and family room. The exterior has a combination of integrated lower and upper decks to fully capture the natural beauty of the site.
Co-design - Davis Design Studio, LLC
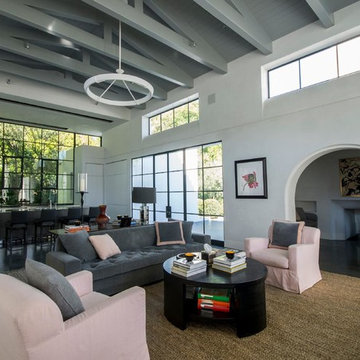
Inspiration for a huge transitional loft-style slate floor family room library remodel in Los Angeles with white walls and a wall-mounted tv

Dick Springgate
Family room - huge southwestern open concept slate floor family room idea in Salt Lake City with beige walls, a standard fireplace, a stone fireplace and a media wall
Family room - huge southwestern open concept slate floor family room idea in Salt Lake City with beige walls, a standard fireplace, a stone fireplace and a media wall
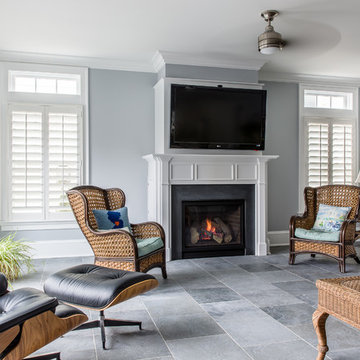
Sean Litchfield
Large elegant open concept slate floor family room photo in New York with gray walls, a standard fireplace, a stone fireplace and a wall-mounted tv
Large elegant open concept slate floor family room photo in New York with gray walls, a standard fireplace, a stone fireplace and a wall-mounted tv
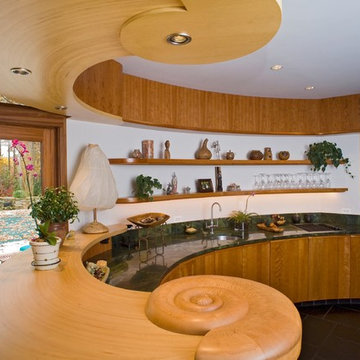
Bar between Kitchen and Family Room
John Herr Photography
Inspiration for a large contemporary open concept slate floor family room remodel in DC Metro with white walls, a standard fireplace, a stone fireplace and a media wall
Inspiration for a large contemporary open concept slate floor family room remodel in DC Metro with white walls, a standard fireplace, a stone fireplace and a media wall
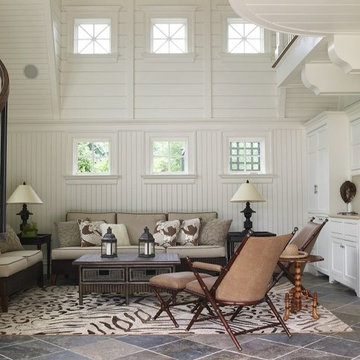
Example of a large classic open concept slate floor family room design in New York with white walls
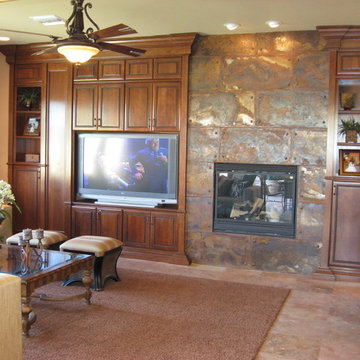
Aaron Vry
Inspiration for a large timeless open concept slate floor family room remodel in Las Vegas with beige walls, a standard fireplace, a metal fireplace and a media wall
Inspiration for a large timeless open concept slate floor family room remodel in Las Vegas with beige walls, a standard fireplace, a metal fireplace and a media wall
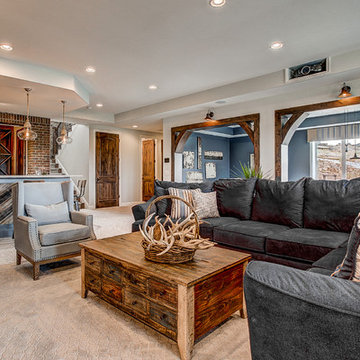
Example of a mid-sized minimalist slate floor and gray floor family room design in Denver
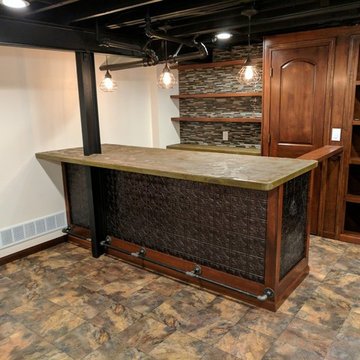
Home Bar with Greatmats Max Tile Basement Floor with Slate Look. Max Tile has a raised plastic base with a durable vinyl top texture. This floor is great for basements because it allows moisture and air to flow through underneath.
https://www.greatmats.com/tiles/raised-floor-tiles-max.php
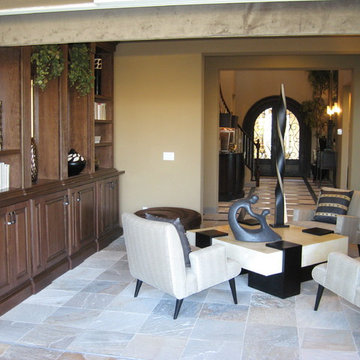
Aaron Vry
Large elegant open concept slate floor family room library photo in Las Vegas with beige walls, a two-sided fireplace, a tile fireplace and no tv
Large elegant open concept slate floor family room library photo in Las Vegas with beige walls, a two-sided fireplace, a tile fireplace and no tv
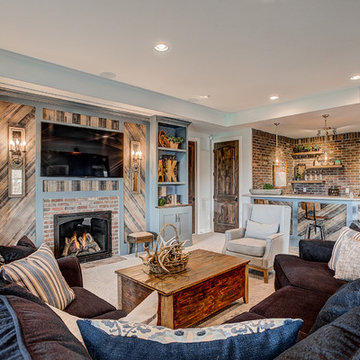
Example of a mid-sized minimalist slate floor and gray floor family room design in Denver
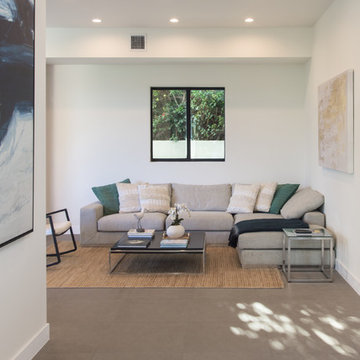
Family room - small contemporary slate floor and gray floor family room idea in Los Angeles with white walls and no fireplace
Slate Floor Family Room Ideas
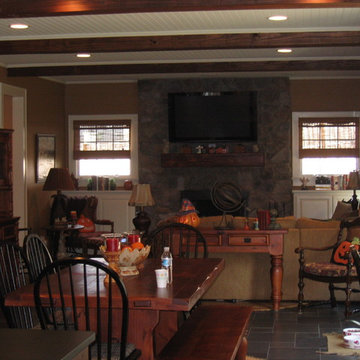
This great room includes a stone fireplace with a wood mantel, slate flooring, exposed wood beams, bead board ceiling and brick walls.
Inspiration for a large cottage open concept slate floor family room remodel in New York with brown walls, a standard fireplace, a stone fireplace and a wall-mounted tv
Inspiration for a large cottage open concept slate floor family room remodel in New York with brown walls, a standard fireplace, a stone fireplace and a wall-mounted tv
1





