Slate Floor Family Room with Blue Walls Ideas
Refine by:
Budget
Sort by:Popular Today
1 - 13 of 13 photos
Item 1 of 3
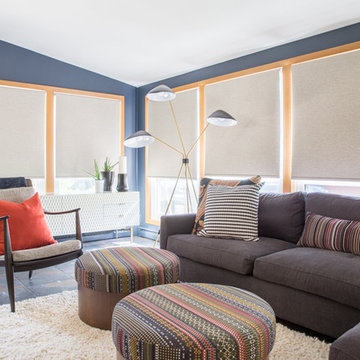
Project by Wiles Design Group. Their Cedar Rapids-based design studio serves the entire Midwest, including Iowa City, Dubuque, Davenport, and Waterloo, as well as North Missouri and St. Louis.
For more about Wiles Design Group, see here: https://wilesdesigngroup.com/
To learn more about this project, see here: https://wilesdesigngroup.com/mid-century-home

Maryland Photography, Inc.
Huge farmhouse open concept slate floor family room photo in DC Metro with blue walls, a standard fireplace, a stone fireplace and a wall-mounted tv
Huge farmhouse open concept slate floor family room photo in DC Metro with blue walls, a standard fireplace, a stone fireplace and a wall-mounted tv
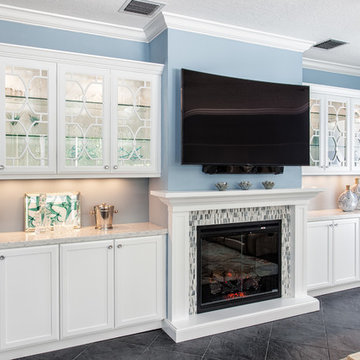
Large beach style open concept slate floor family room photo in Miami with blue walls, a standard fireplace, a tile fireplace and a wall-mounted tv
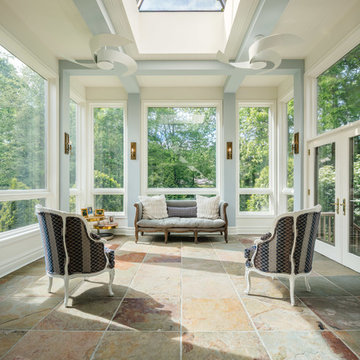
Mid-sized transitional enclosed slate floor and multicolored floor family room photo in New York with blue walls, no fireplace and no tv
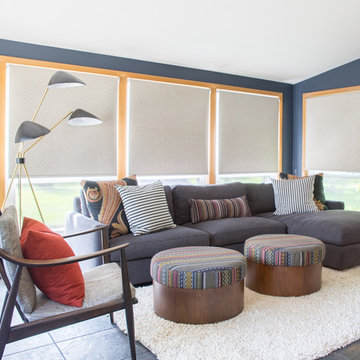
Project by Wiles Design Group. Their Cedar Rapids-based design studio serves the entire Midwest, including Iowa City, Dubuque, Davenport, and Waterloo, as well as North Missouri and St. Louis.
For more about Wiles Design Group, see here: https://wilesdesigngroup.com/
To learn more about this project, see here: https://wilesdesigngroup.com/mid-century-home
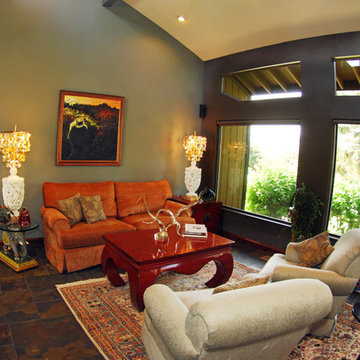
Family room - mid-sized transitional open concept slate floor family room idea in Other with blue walls
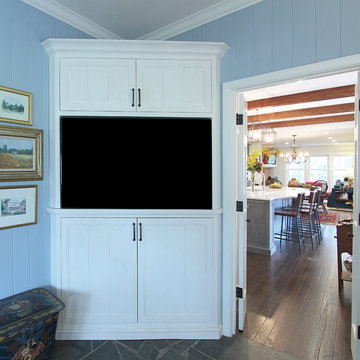
In a nice mix of white and oak, this kitchen is bright, yet casual. This home, located in Shelby, was a large renovation project which included the kitchen, living area, laundry room, drop zone, and master bathroom. The style was simple transitional with the cerused oak bringing warmth to the white kitchen. Space design and organization was the top priority for this busy family of five.
WW Photography
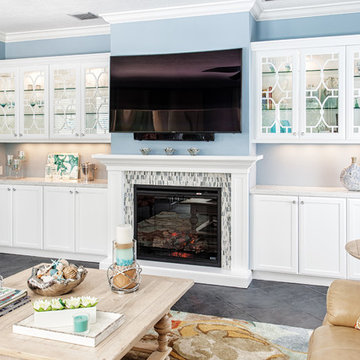
Example of a large beach style open concept slate floor game room design in Miami with blue walls, a standard fireplace, a tile fireplace and a wall-mounted tv
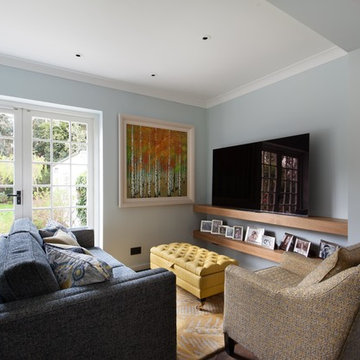
Mid-sized elegant open concept slate floor and gray floor family room library photo in London with blue walls, no fireplace and a wall-mounted tv
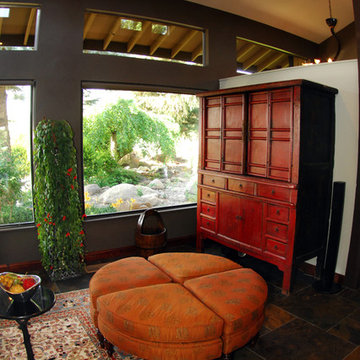
Mid-sized transitional open concept slate floor family room photo in Other with blue walls, a two-sided fireplace and a metal fireplace
Slate Floor Family Room with Blue Walls Ideas
1





