Slate Floor Home Bar with Gray Countertops Ideas
Sort by:Popular Today
1 - 12 of 12 photos
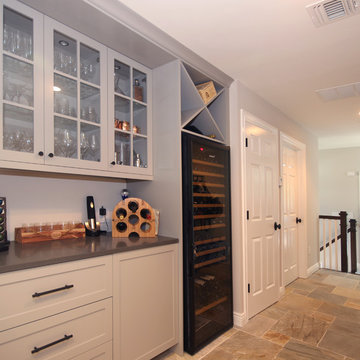
Inspiration for a small transitional single-wall slate floor home bar remodel in New York with shaker cabinets, white cabinets, solid surface countertops and gray countertops
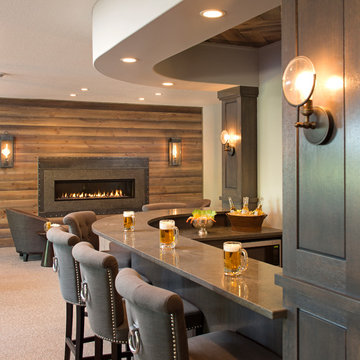
Landmark Photography
Large transitional l-shaped slate floor seated home bar photo in Minneapolis with solid surface countertops, gray backsplash and gray countertops
Large transitional l-shaped slate floor seated home bar photo in Minneapolis with solid surface countertops, gray backsplash and gray countertops
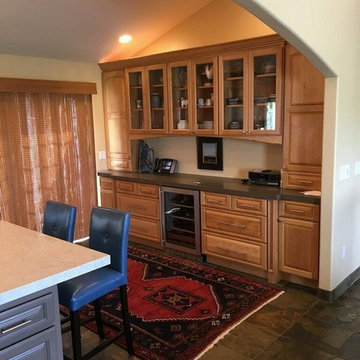
Mid-sized elegant single-wall slate floor and gray floor wet bar photo in San Francisco with no sink, raised-panel cabinets, light wood cabinets, quartzite countertops and gray countertops
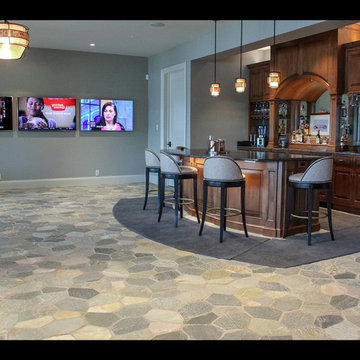
Architectural Design by Helman Sechrist Architecture
Photography by Marie Kinney
Construction by Martin Brothers Contracting, Inc.
Seated home bar - mid-sized coastal galley slate floor and gray floor seated home bar idea in Other with an undermount sink, beaded inset cabinets, medium tone wood cabinets and gray countertops
Seated home bar - mid-sized coastal galley slate floor and gray floor seated home bar idea in Other with an undermount sink, beaded inset cabinets, medium tone wood cabinets and gray countertops
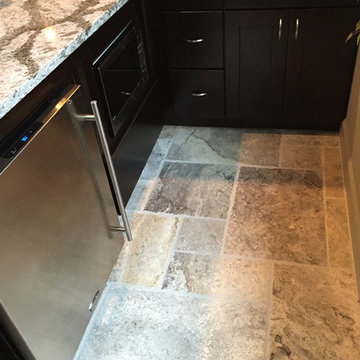
Mid-sized elegant l-shaped slate floor and gray floor wet bar photo in Denver with an undermount sink, shaker cabinets, black cabinets, granite countertops and gray countertops
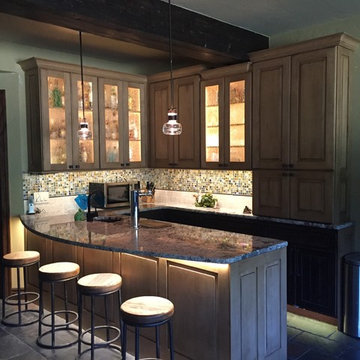
The homeowners wanted to turn this rustic kitchen, which lacked functional cabinet storage space, into a brighter more fun kitchen with a dual tap Perlick keg refrigerator.
For the keg, we removed existing cabinets and later retrofitted the doors on the Perlick keg refrigerator. We also added two Hubbardton Forge pendants over the bar and used light travertine and multi colored Hirsch glass for the backsplash, which added texture and color to complement the various bottle colors they stored.
We installed taller, light maple cabinets with glass panels to give the feeling of a larger space. To brighten it up, we added layers of LED lighting inside and under the cabinets as well as under the countertop with bar seating. For a little fun we even added a multi-color, multi-function LED toe kick, to lighten up the darker cabinets. Each small detail made a big impact.
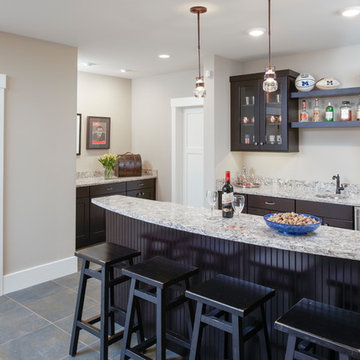
The bar area in the lower level is the perfect place to enjoy watching your favorite sports team. This custom designed and built home was constructed by Meadowlark Design+Build in Ann Arbor, MI. Photos by John Carlson.
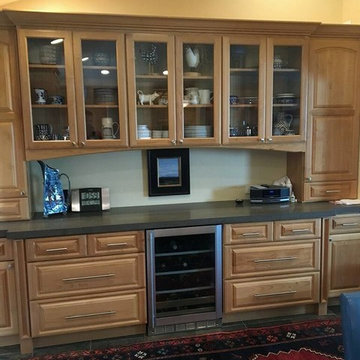
Example of a mid-sized classic single-wall slate floor and gray floor wet bar design in San Francisco with no sink, raised-panel cabinets, light wood cabinets, quartzite countertops and gray countertops
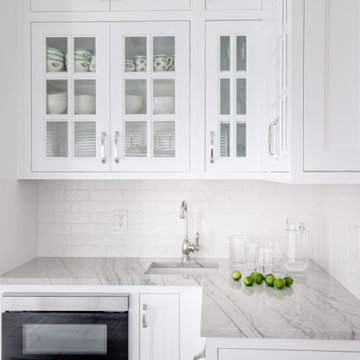
Clean and bright functional Inset kitchen with corner wet bar / butler's pantry section and glass cabinets.
Wet bar - mid-sized traditional l-shaped slate floor and gray floor wet bar idea in New York with recessed-panel cabinets, white cabinets, quartzite countertops and gray countertops
Wet bar - mid-sized traditional l-shaped slate floor and gray floor wet bar idea in New York with recessed-panel cabinets, white cabinets, quartzite countertops and gray countertops
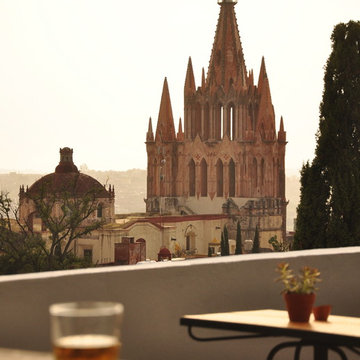
Roof top con magníficas vistas.
Roof top with magnificent views.
Fotografía: Sabo Tercero
Seated home bar - small traditional galley slate floor and gray floor seated home bar idea in Other with an integrated sink, open cabinets, medium tone wood cabinets, concrete countertops, ceramic backsplash and gray countertops
Seated home bar - small traditional galley slate floor and gray floor seated home bar idea in Other with an integrated sink, open cabinets, medium tone wood cabinets, concrete countertops, ceramic backsplash and gray countertops
Slate Floor Home Bar with Gray Countertops Ideas
1





