Slate Floor Home Bar with Mosaic Tile Backsplash Ideas
Refine by:
Budget
Sort by:Popular Today
1 - 20 of 20 photos
Item 1 of 3
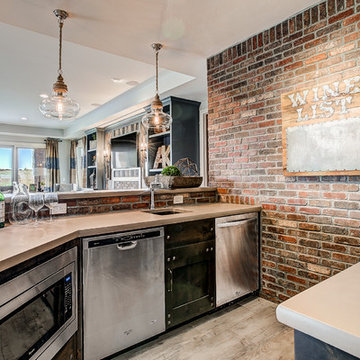
Mid-sized minimalist l-shaped slate floor and gray floor wet bar photo in Denver with an undermount sink, raised-panel cabinets, concrete countertops and mosaic tile backsplash
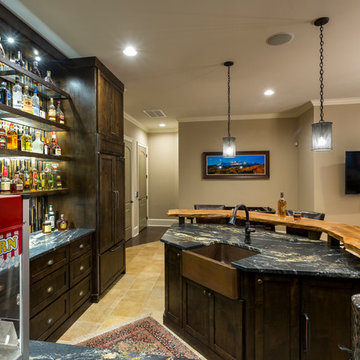
Large mountain style u-shaped slate floor seated home bar photo in Charlotte with an undermount sink, dark wood cabinets, wood countertops, brown backsplash and mosaic tile backsplash

Game room bar area
Example of a mid-sized classic l-shaped slate floor seated home bar design in Houston with an undermount sink, raised-panel cabinets, medium tone wood cabinets, granite countertops, multicolored backsplash and mosaic tile backsplash
Example of a mid-sized classic l-shaped slate floor seated home bar design in Houston with an undermount sink, raised-panel cabinets, medium tone wood cabinets, granite countertops, multicolored backsplash and mosaic tile backsplash

The homeowners wanted to turn this rustic kitchen, which lacked functional cabinet storage space, into a brighter more fun kitchen with a dual tap Perlick keg refrigerator.
For the keg, we removed existing cabinets and later retrofitted the doors on the Perlick keg refrigerator. We also added two Hubbardton Forge pendants over the bar and used light travertine and mulit colored Hirsch glass for the backsplash, which added texture and color to complement the various bottle colors they stored.
We installed taller, light maple cabinets with glass panels to give the feeling of a larger space. To brighten it up, we added layers of LED lighting inside and under the cabinets as well as under the countertop with bar seating. For a little fun we even added a multi-color, multi-function LED toe kick, to lighten up the darker cabinets. Each small detail made a big impact.
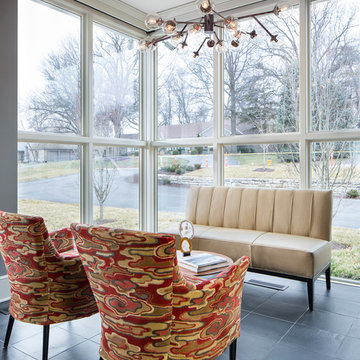
Known as the morning room, this space gets great morning light. We replaced and shifted the windows and removed an existing closet to make room for a bar in addition to the sitting area. It is one of the favorite spots of clients to relax in the morning.
Photos: Bob Greenspan
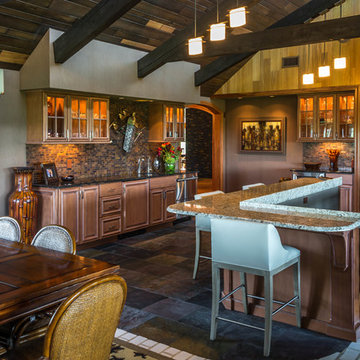
Mark Karrer
Example of a mid-sized eclectic galley slate floor seated home bar design in Other with an undermount sink, raised-panel cabinets, light wood cabinets, granite countertops, brown backsplash and mosaic tile backsplash
Example of a mid-sized eclectic galley slate floor seated home bar design in Other with an undermount sink, raised-panel cabinets, light wood cabinets, granite countertops, brown backsplash and mosaic tile backsplash
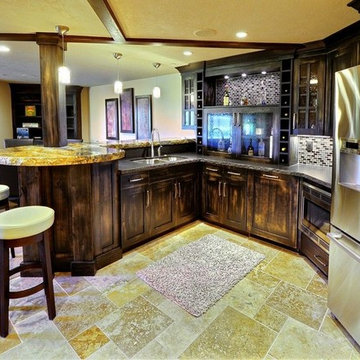
Inspiration for a mid-sized timeless l-shaped slate floor and beige floor seated home bar remodel in Salt Lake City with shaker cabinets, dark wood cabinets, quartz countertops, multicolored backsplash, a drop-in sink and mosaic tile backsplash
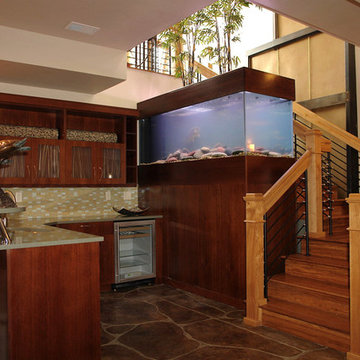
flagstone look slate floor
reeded 3-form center panels in upper cabinets
Inspiration for a large contemporary l-shaped slate floor and brown floor seated home bar remodel in Denver with recessed-panel cabinets, dark wood cabinets, quartz countertops, multicolored backsplash, mosaic tile backsplash and green countertops
Inspiration for a large contemporary l-shaped slate floor and brown floor seated home bar remodel in Denver with recessed-panel cabinets, dark wood cabinets, quartz countertops, multicolored backsplash, mosaic tile backsplash and green countertops
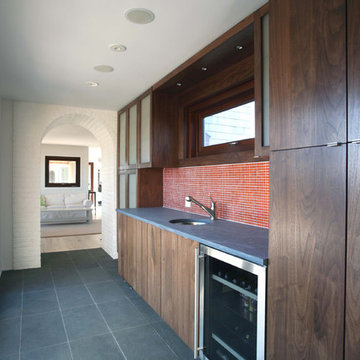
Inspiration for a mid-sized transitional single-wall slate floor and gray floor home bar remodel in New York with an undermount sink, flat-panel cabinets, dark wood cabinets, soapstone countertops, red backsplash and mosaic tile backsplash
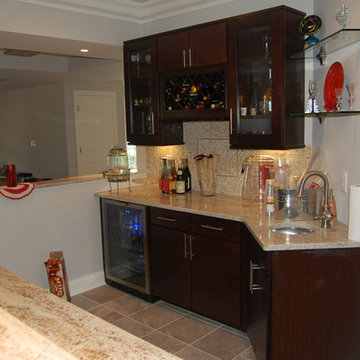
Dream Home Remodeling in NJ
Wet bar - small mediterranean single-wall slate floor and gray floor wet bar idea in New York with an undermount sink, flat-panel cabinets, dark wood cabinets, granite countertops, beige backsplash and mosaic tile backsplash
Wet bar - small mediterranean single-wall slate floor and gray floor wet bar idea in New York with an undermount sink, flat-panel cabinets, dark wood cabinets, granite countertops, beige backsplash and mosaic tile backsplash
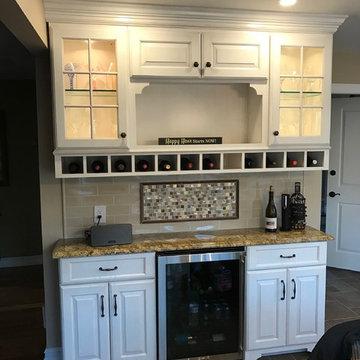
Small transitional single-wall slate floor and beige floor wet bar photo in New York with no sink, raised-panel cabinets, white cabinets, granite countertops, beige backsplash, mosaic tile backsplash and beige countertops
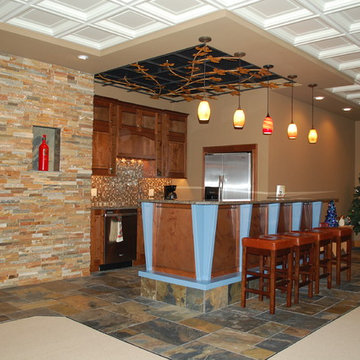
Example of a transitional slate floor home bar design in Other with an undermount sink, raised-panel cabinets, dark wood cabinets, granite countertops, multicolored backsplash and mosaic tile backsplash

Modern Outdoor Kitchen designed and built by Hochuli Design and Remodeling Team to accommodate a family who enjoys spending most of their time outdoors.
Photos by: Ryan WIlson
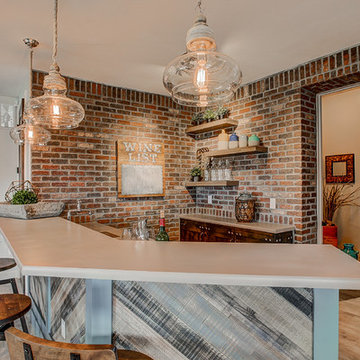
Mid-sized minimalist l-shaped slate floor and gray floor wet bar photo in Denver with an undermount sink, raised-panel cabinets, blue cabinets, concrete countertops and mosaic tile backsplash
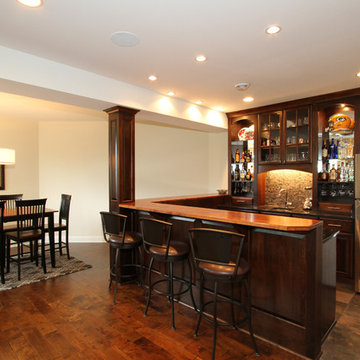
Don Rask
Example of a mid-sized transitional u-shaped slate floor and brown floor seated home bar design in Milwaukee with an undermount sink, raised-panel cabinets, dark wood cabinets, wood countertops, multicolored backsplash and mosaic tile backsplash
Example of a mid-sized transitional u-shaped slate floor and brown floor seated home bar design in Milwaukee with an undermount sink, raised-panel cabinets, dark wood cabinets, wood countertops, multicolored backsplash and mosaic tile backsplash
Slate Floor Home Bar with Mosaic Tile Backsplash Ideas
1





