Slate Floor Kitchen with an Undermount Sink Ideas
Refine by:
Budget
Sort by:Popular Today
161 - 180 of 4,402 photos
Item 1 of 3
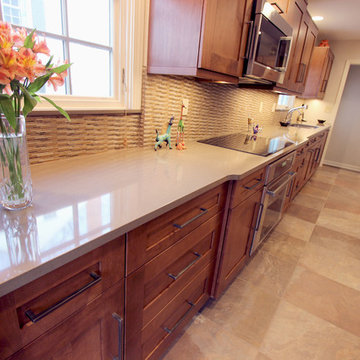
In this kitchen renovation we installed Design Craft frameless cabinetry in the Mendocino door style with two decorative Designer Gold framed cabinets in the Gable door style in Maple with Amaretto stain with a custom panel for the refrigerator and dishwasher. Cambria Nevern quartz was installed on the countertops. Franke Oceania undermount stainless steel sink with Rohl metal lever modern Lux Kitchen pullout faucet in satin nickel with handspray and hose and a Rohl Luxury De Lux soap dispenser/lotion in satin nickel. Florium WS Slate 18x18 dark was installed on the floor.
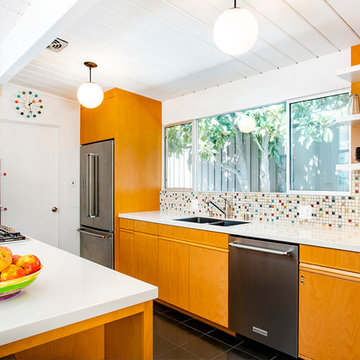
Inspiration for a mid-sized mid-century modern galley black floor and slate floor open concept kitchen remodel in Los Angeles with an undermount sink, flat-panel cabinets, multicolored backsplash, stainless steel appliances, a peninsula, white countertops, medium tone wood cabinets, solid surface countertops and mosaic tile backsplash

Kitchen Renovation, concrete countertops, herringbone slate flooring, and open shelving over the sink make the space cozy and functional. Handmade mosaic behind the sink that adds character to the home.
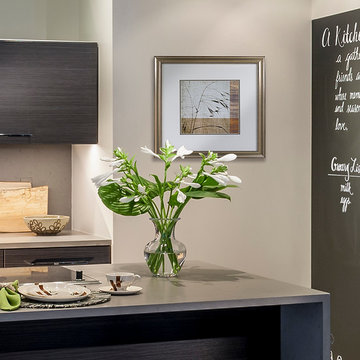
The vignette within Barrett Technology’s Design Center is one of its kind in the industry. Built to inspire and inform, this kitchen showcases today’s most innovative solutions in real world settings. All the technology (video, audio, lighting, security and HVAC) is controlled through a single app on the iPad. Even the motorized window shades, task & accent lighting are controlled via the Lutron Lighting Control System. It allows for lighting scene selection at the touch of a single button – including a “Cook” scene which when pressed will activate the lighting to an optimal 100% over the kitchen sink & island areas and will also drop the motorized spice rack from behind the wall cabinet.
Project specs: Thermador appliances, Caesarstone countertops in honed Pebble. Single app control system by Savant.
Photographer - Bruce Van Inwegen
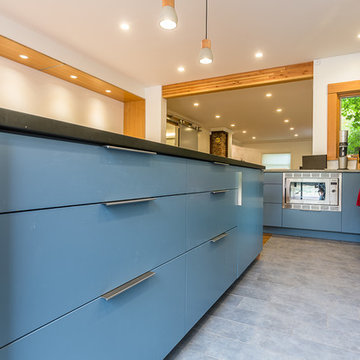
Eat-in kitchen - mid-sized contemporary u-shaped slate floor and gray floor eat-in kitchen idea in Portland with an undermount sink, flat-panel cabinets, white cabinets, soapstone countertops, blue backsplash, subway tile backsplash, stainless steel appliances, an island and black countertops
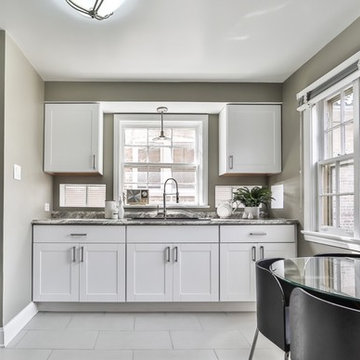
Example of a small transitional single-wall slate floor and gray floor eat-in kitchen design in Chicago with an undermount sink, shaker cabinets, white cabinets, granite countertops, gray backsplash, stone slab backsplash, black appliances and no island
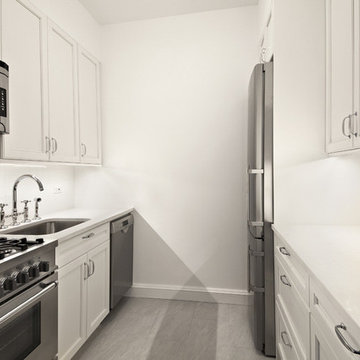
Small transitional galley slate floor and gray floor enclosed kitchen photo in New York with an undermount sink, recessed-panel cabinets, white cabinets, quartzite countertops, white backsplash, subway tile backsplash, stainless steel appliances and no island
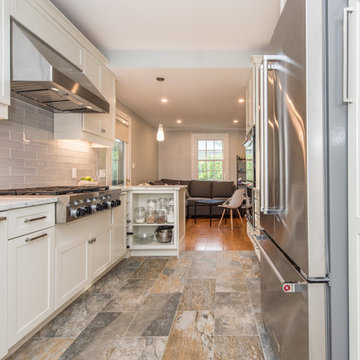
Location: Bethesda, MD, USA
We completely revamped the kitchen and breakfast areas and gave these spaces more natural light. They wanted a place that is both aesthetic and practical and we achieved this by having space for sitting in the breakfast space and the peninsulas on both sides of the kitchen, not to mention there is extra sitting space along the bay window with extra storage.
Finecraft Contractors, Inc.
Soleimani Photography
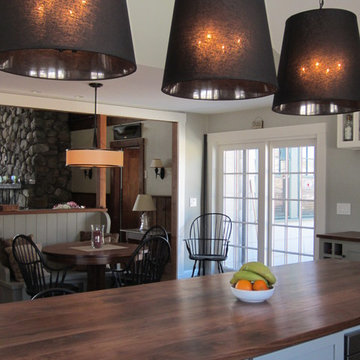
A beach house kitchen with an open concept, modern lighting, stainless appliances and a large wood island.
Eat-in kitchen - large traditional u-shaped slate floor and gray floor eat-in kitchen idea in Boston with an undermount sink, shaker cabinets, stone tile backsplash, stainless steel appliances, an island, white cabinets, granite countertops and multicolored backsplash
Eat-in kitchen - large traditional u-shaped slate floor and gray floor eat-in kitchen idea in Boston with an undermount sink, shaker cabinets, stone tile backsplash, stainless steel appliances, an island, white cabinets, granite countertops and multicolored backsplash
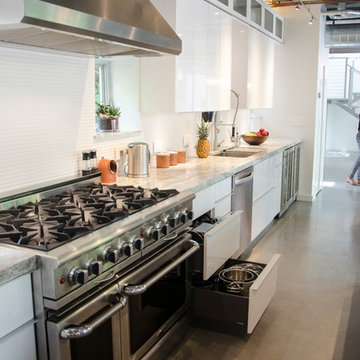
Inspiration for a large contemporary single-wall slate floor open concept kitchen remodel in Miami with an undermount sink, flat-panel cabinets, white cabinets, granite countertops, white backsplash, porcelain backsplash, stainless steel appliances and an island
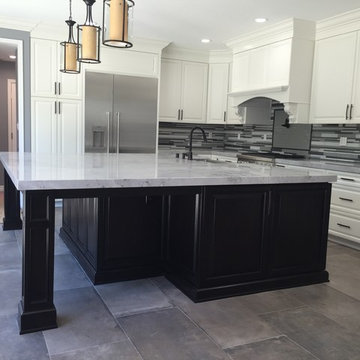
Kitchen remodel
Mid-sized transitional l-shaped slate floor enclosed kitchen photo in Los Angeles with an undermount sink, raised-panel cabinets, white cabinets, marble countertops, matchstick tile backsplash, stainless steel appliances, an island and gray backsplash
Mid-sized transitional l-shaped slate floor enclosed kitchen photo in Los Angeles with an undermount sink, raised-panel cabinets, white cabinets, marble countertops, matchstick tile backsplash, stainless steel appliances, an island and gray backsplash
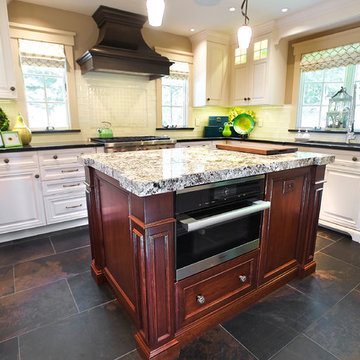
J Ferrara
Example of a large classic u-shaped slate floor and brown floor eat-in kitchen design in Las Vegas with two islands, an undermount sink, beaded inset cabinets, white cabinets, quartzite countertops, white backsplash, glass tile backsplash and stainless steel appliances
Example of a large classic u-shaped slate floor and brown floor eat-in kitchen design in Las Vegas with two islands, an undermount sink, beaded inset cabinets, white cabinets, quartzite countertops, white backsplash, glass tile backsplash and stainless steel appliances
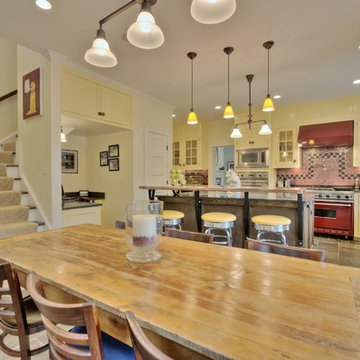
Example of a mid-sized classic l-shaped slate floor and multicolored floor eat-in kitchen design in New York with an undermount sink, recessed-panel cabinets, white cabinets, granite countertops, red backsplash, mosaic tile backsplash, stainless steel appliances and an island
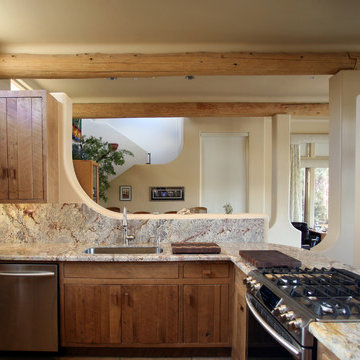
A talented finish carpenter salvaged the beautiful cabinet wood and reused parts and pieces to make the reconfiguration appear seamless and fit the Southwest style of the room.
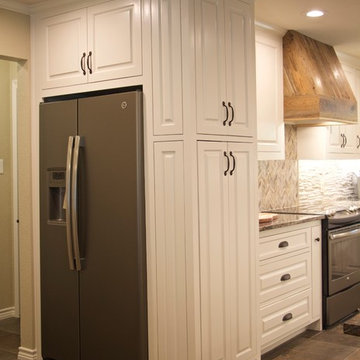
Mid-sized elegant galley slate floor and multicolored floor eat-in kitchen photo in Dallas with an undermount sink, raised-panel cabinets, white cabinets, granite countertops, beige backsplash, glass tile backsplash, stainless steel appliances and a peninsula

This is a great house. Perched high on a private, heavily wooded site, it has a rustic contemporary aesthetic. Vaulted ceilings, sky lights, large windows and natural materials punctuate the main spaces. The existing large format mosaic slate floor grabs your attention upon entering the home extending throughout the foyer, kitchen, and family room.
Specific requirements included a larger island with workspace for each of the homeowners featuring a homemade pasta station which requires small appliances on lift-up mechanisms as well as a custom-designed pasta drying rack. Both chefs wanted their own prep sink on the island complete with a garbage “shoot” which we concealed below sliding cutting boards. A second and overwhelming requirement was storage for a large collection of dishes, serving platters, specialty utensils, cooking equipment and such. To meet those needs we took the opportunity to get creative with storage: sliding doors were designed for a coffee station adjacent to the main sink; hid the steam oven, microwave and toaster oven within a stainless steel niche hidden behind pantry doors; added a narrow base cabinet adjacent to the range for their large spice collection; concealed a small broom closet behind the refrigerator; and filled the only available wall with full-height storage complete with a small niche for charging phones and organizing mail. We added 48” high base cabinets behind the main sink to function as a bar/buffet counter as well as overflow for kitchen items.
The client’s existing vintage commercial grade Wolf stove and hood commands attention with a tall backdrop of exposed brick from the fireplace in the adjacent living room. We loved the rustic appeal of the brick along with the existing wood beams, and complimented those elements with wired brushed white oak cabinets. The grayish stain ties in the floor color while the slab door style brings a modern element to the space. We lightened the color scheme with a mix of white marble and quartz countertops. The waterfall countertop adjacent to the dining table shows off the amazing veining of the marble while adding contrast to the floor. Special materials are used throughout, featured on the textured leather-wrapped pantry doors, patina zinc bar countertop, and hand-stitched leather cabinet hardware. We took advantage of the tall ceilings by adding two walnut linear pendants over the island that create a sculptural effect and coordinated them with the new dining pendant and three wall sconces on the beam over the main sink.
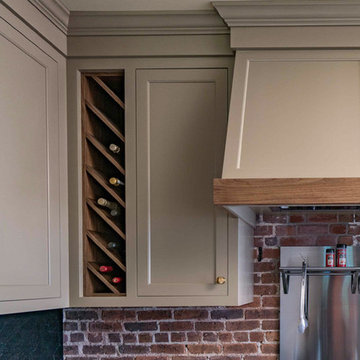
L Shaped Jewett Farms Kitchen, with Brick Walls
Kitchen pantry - mid-sized country l-shaped slate floor and multicolored floor kitchen pantry idea in Boston with shaker cabinets, brown cabinets, stainless steel appliances, an island, black countertops, an undermount sink, red backsplash and brick backsplash
Kitchen pantry - mid-sized country l-shaped slate floor and multicolored floor kitchen pantry idea in Boston with shaker cabinets, brown cabinets, stainless steel appliances, an island, black countertops, an undermount sink, red backsplash and brick backsplash
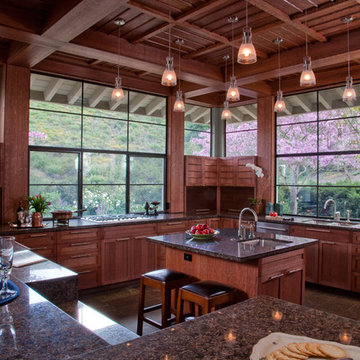
Kitchen with garden view. The square kitchen has large windows on two sides with a higher band of windows wrapping three corners providing views of the garden and canyon walls beyond.
Photography: Gail Owens
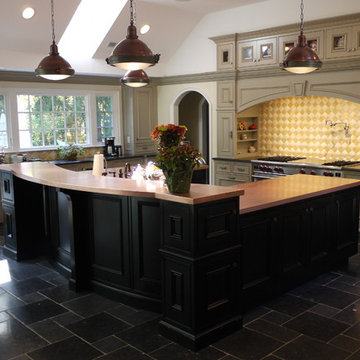
Inspiration for a large timeless l-shaped slate floor eat-in kitchen remodel in Newark with copper countertops, an undermount sink, stainless steel appliances, recessed-panel cabinets, beige cabinets, yellow backsplash, glass tile backsplash and an island
Slate Floor Kitchen with an Undermount Sink Ideas
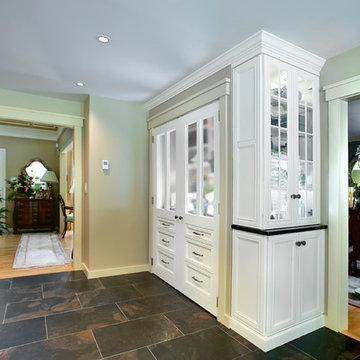
J Ferrara
Example of a large classic u-shaped slate floor and brown floor eat-in kitchen design in Las Vegas with white cabinets, two islands, an undermount sink, beaded inset cabinets, quartzite countertops, white backsplash, glass tile backsplash and stainless steel appliances
Example of a large classic u-shaped slate floor and brown floor eat-in kitchen design in Las Vegas with white cabinets, two islands, an undermount sink, beaded inset cabinets, quartzite countertops, white backsplash, glass tile backsplash and stainless steel appliances
9





