Slate Floor Powder Room with Gray Cabinets Ideas
Refine by:
Budget
Sort by:Popular Today
1 - 17 of 17 photos
Item 1 of 3
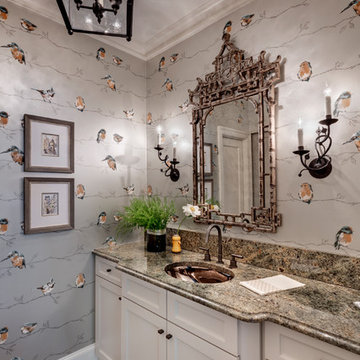
Powder room - mid-sized transitional slate floor powder room idea in Dallas with shaker cabinets, gray cabinets, gray walls, an undermount sink, granite countertops and green countertops
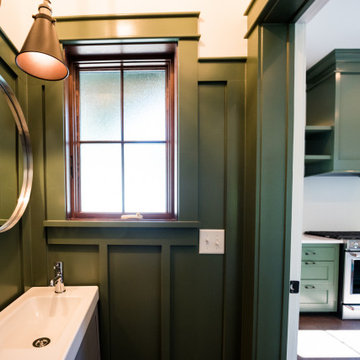
This custom urban infill cedar cottage is thoughtfully designed to allow the owner to take advantage of a prime location, while enjoying beautiful landscaping and minimal maintenance. The home is 1,051 sq ft, with 2 bedrooms and 1.5 bathrooms. This powder room off the kitchen/ great room carries the SW Rosemary color into the wall panels.
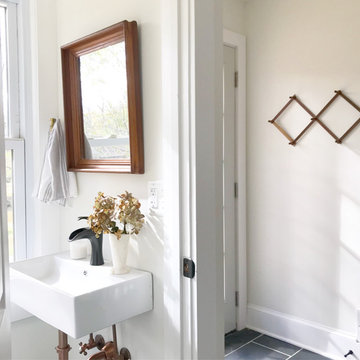
Example of a small farmhouse slate floor powder room design in DC Metro with flat-panel cabinets, gray cabinets, a wall-mount sink and a freestanding vanity
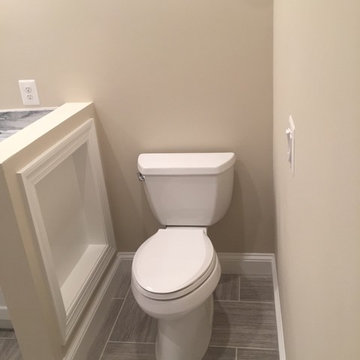
Vertically installed gray slate tile with drop in soaking tub. Mosaic tile on shower pan floor and in shower niche. Rain shower head with hand held unit. Shaker style cabinets have a Carrera marble top, with under-mount sinks
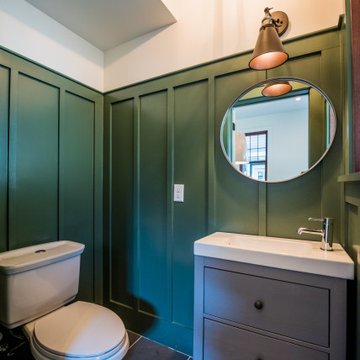
This custom urban infill cedar cottage is thoughtfully designed to allow the owner to take advantage of a prime location, while enjoying beautiful landscaping and minimal maintenance. The home is 1,051 sq ft, with 2 bedrooms and 1.5 bathrooms. This powder room off the kitchen/ great room carries the SW Rosemary color into the wall panels.

Small transitional slate floor and gray floor powder room photo in New York with recessed-panel cabinets, gray cabinets, multicolored walls, an undermount sink, quartz countertops, white countertops and a freestanding vanity
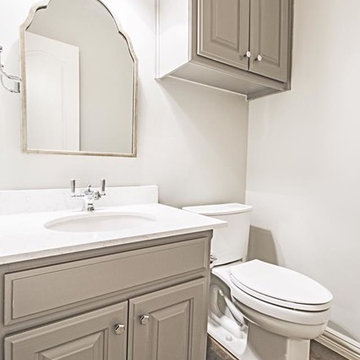
Danielle Khoury
Powder room - small transitional gray tile and porcelain tile slate floor powder room idea in Dallas with raised-panel cabinets, gray cabinets, a two-piece toilet, gray walls, an undermount sink and quartz countertops
Powder room - small transitional gray tile and porcelain tile slate floor powder room idea in Dallas with raised-panel cabinets, gray cabinets, a two-piece toilet, gray walls, an undermount sink and quartz countertops
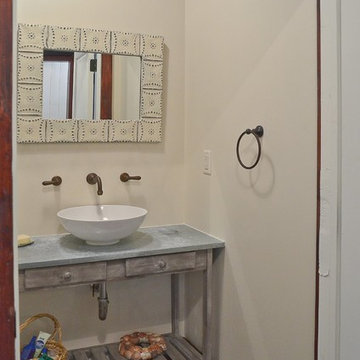
Small elegant slate floor and gray floor powder room photo in Orange County with flat-panel cabinets, gray cabinets, a two-piece toilet, beige walls, an undermount sink and concrete countertops

With family life and entertaining in mind, we built this 4,000 sq. ft., 4 bedroom, 3 full baths and 2 half baths house from the ground up! To fit in with the rest of the neighborhood, we constructed an English Tudor style home, but updated it with a modern, open floor plan on the first floor, bright bedrooms, and large windows throughout the home. What sets this home apart are the high-end architectural details that match the home’s Tudor exterior, such as the historically accurate windows encased in black frames. The stunning craftsman-style staircase is a post and rail system, with painted railings. The first floor was designed with entertaining in mind, as the kitchen, living, dining, and family rooms flow seamlessly. The home office is set apart to ensure a quiet space and has its own adjacent powder room. Another half bath and is located off the mudroom. Upstairs, the principle bedroom has a luxurious en-suite bathroom, with Carrera marble floors, furniture quality double vanity, and a large walk in shower. There are three other bedrooms, with a Jack-and-Jill bathroom and an additional hall bathroom.
Rudloff Custom Builders has won Best of Houzz for Customer Service in 2014, 2015 2016, 2017, 2019, and 2020. We also were voted Best of Design in 2016, 2017, 2018, 2019 and 2020, which only 2% of professionals receive. Rudloff Custom Builders has been featured on Houzz in their Kitchen of the Week, What to Know About Using Reclaimed Wood in the Kitchen as well as included in their Bathroom WorkBook article. We are a full service, certified remodeling company that covers all of the Philadelphia suburban area. This business, like most others, developed from a friendship of young entrepreneurs who wanted to make a difference in their clients’ lives, one household at a time. This relationship between partners is much more than a friendship. Edward and Stephen Rudloff are brothers who have renovated and built custom homes together paying close attention to detail. They are carpenters by trade and understand concept and execution. Rudloff Custom Builders will provide services for you with the highest level of professionalism, quality, detail, punctuality and craftsmanship, every step of the way along our journey together.
Specializing in residential construction allows us to connect with our clients early in the design phase to ensure that every detail is captured as you imagined. One stop shopping is essentially what you will receive with Rudloff Custom Builders from design of your project to the construction of your dreams, executed by on-site project managers and skilled craftsmen. Our concept: envision our client’s ideas and make them a reality. Our mission: CREATING LIFETIME RELATIONSHIPS BUILT ON TRUST AND INTEGRITY.
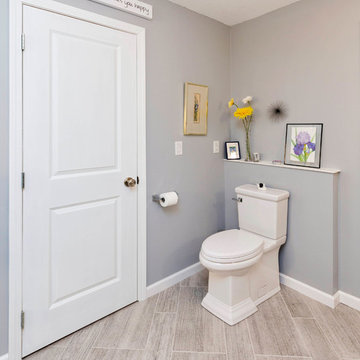
Stunning, modern bathroom renovation including redesigned space, high end fixtures, and beautiful finishes.
Inspiration for a large modern white tile and marble tile slate floor and beige floor powder room remodel in Other with recessed-panel cabinets, gray cabinets, a one-piece toilet, gray walls, a drop-in sink and quartzite countertops
Inspiration for a large modern white tile and marble tile slate floor and beige floor powder room remodel in Other with recessed-panel cabinets, gray cabinets, a one-piece toilet, gray walls, a drop-in sink and quartzite countertops
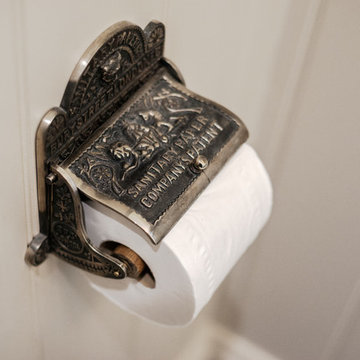
Richard Downer
Example of a small country slate floor and gray floor powder room design in Devon with beaded inset cabinets, gray cabinets, a wall-mount toilet, gray walls and a pedestal sink
Example of a small country slate floor and gray floor powder room design in Devon with beaded inset cabinets, gray cabinets, a wall-mount toilet, gray walls and a pedestal sink
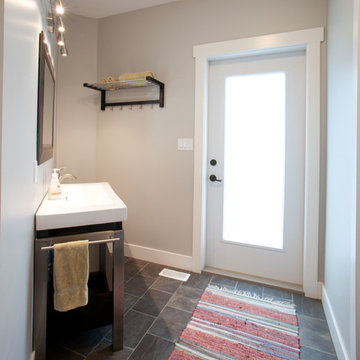
Inspiration for a mid-sized timeless slate floor powder room remodel in Vancouver with open cabinets, gray walls, an integrated sink, gray cabinets and a one-piece toilet
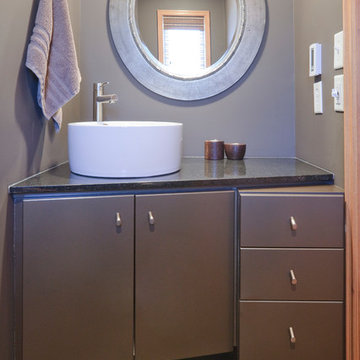
What isn't to love about this powder room. The above counter sink with angular cabinetry. Striking. When it comes to renovations, sometimes it takes some creativity to get form and function to meet.
Slate Floor Powder Room with Gray Cabinets Ideas
1





