Slate Floor Powder Room with Marble Countertops Ideas
Refine by:
Budget
Sort by:Popular Today
1 - 20 of 39 photos
Item 1 of 3

Mid-sized elegant slate floor and gray floor powder room photo in Houston with multicolored walls, a console sink and marble countertops
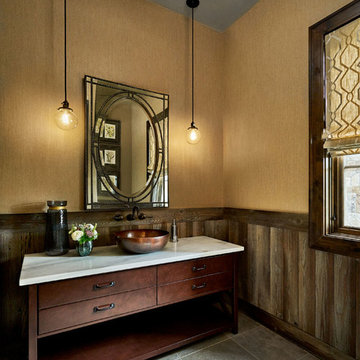
Large farmhouse slate floor powder room photo in Portland with furniture-like cabinets, brown cabinets, beige walls, a vessel sink and marble countertops
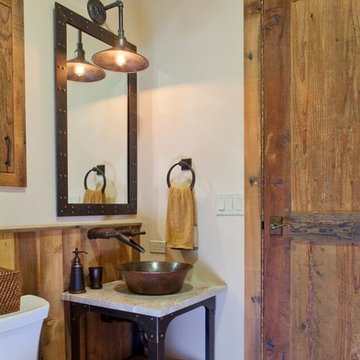
Powder room - mid-sized rustic slate floor powder room idea in Denver with shaker cabinets, medium tone wood cabinets, a two-piece toilet, white walls, a vessel sink and marble countertops
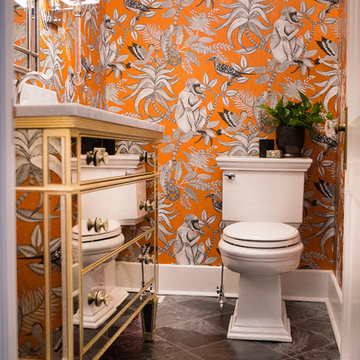
Example of a small transitional slate floor and black floor powder room design in Other with furniture-like cabinets, a two-piece toilet, orange walls, an undermount sink and marble countertops
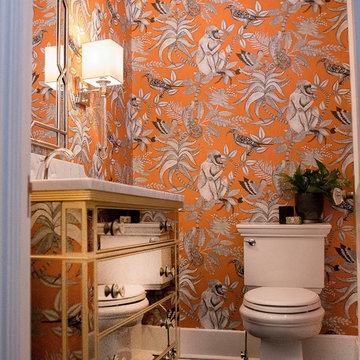
Small transitional slate floor and black floor powder room photo in Other with furniture-like cabinets, a two-piece toilet, orange walls, an undermount sink and marble countertops
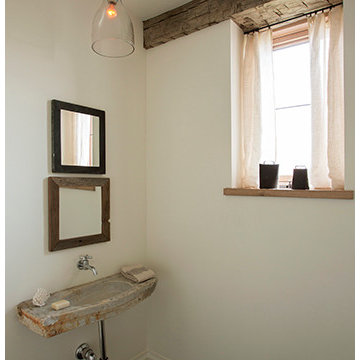
An antique sink mixes with plaster walls and antique beams to create a simple, nuanced space that feels european-inspired.
Photography by Eric Roth
Powder room - mid-sized country slate floor and black floor powder room idea in Boston with white walls, a wall-mount sink, a wall-mount toilet and marble countertops
Powder room - mid-sized country slate floor and black floor powder room idea in Boston with white walls, a wall-mount sink, a wall-mount toilet and marble countertops
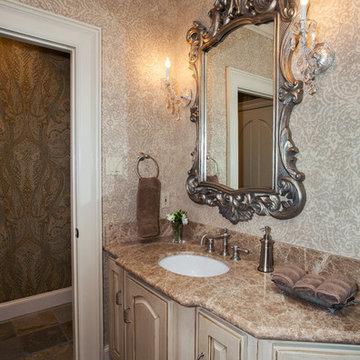
Inspiration for a timeless slate floor powder room remodel in Houston with marble countertops
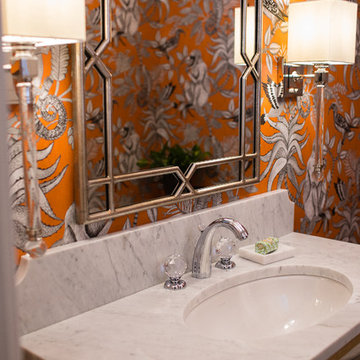
Example of a small transitional slate floor and black floor powder room design in Other with furniture-like cabinets, a two-piece toilet, orange walls, an undermount sink and marble countertops
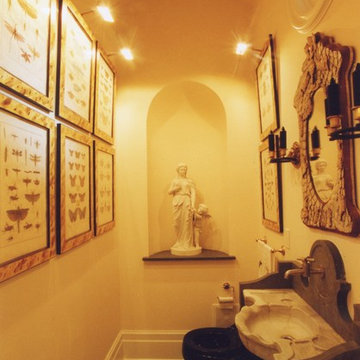
Wiff Harmer
Inspiration for a small transitional slate floor powder room remodel in Nashville with an integrated sink, marble countertops, a one-piece toilet and white walls
Inspiration for a small transitional slate floor powder room remodel in Nashville with an integrated sink, marble countertops, a one-piece toilet and white walls
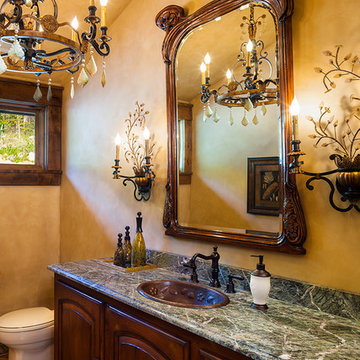
Karl Neumann Photograpy
Inspiration for a timeless slate floor powder room remodel in Minneapolis with a drop-in sink, raised-panel cabinets, medium tone wood cabinets, marble countertops, multicolored walls and green countertops
Inspiration for a timeless slate floor powder room remodel in Minneapolis with a drop-in sink, raised-panel cabinets, medium tone wood cabinets, marble countertops, multicolored walls and green countertops
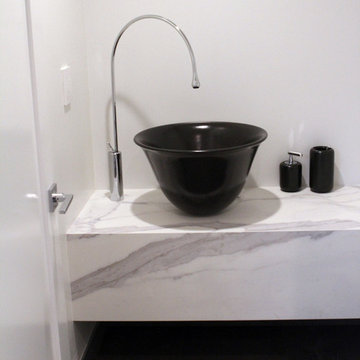
Black ceramic vessel sink.
Photo Credit:Tom Horyn
Small trendy white tile and stone slab slate floor and gray floor powder room photo in San Francisco with white walls, a vessel sink, marble countertops and gray countertops
Small trendy white tile and stone slab slate floor and gray floor powder room photo in San Francisco with white walls, a vessel sink, marble countertops and gray countertops
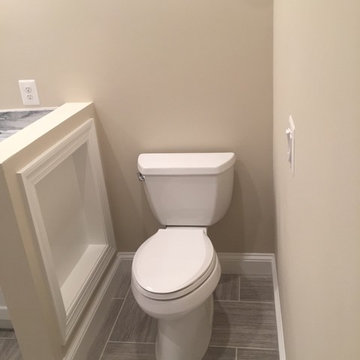
Vertically installed gray slate tile with drop in soaking tub. Mosaic tile on shower pan floor and in shower niche. Rain shower head with hand held unit. Shaker style cabinets have a Carrera marble top, with under-mount sinks

Inspiration for a small modern slate floor and black floor powder room remodel in New York with open cabinets, a two-piece toilet, multicolored walls, a vessel sink, marble countertops and white countertops
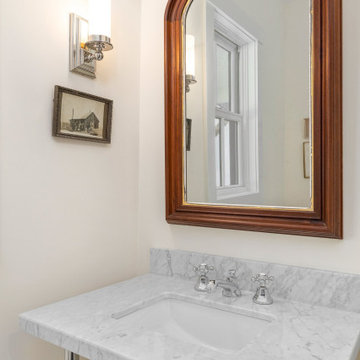
"Victoria Point" farmhouse barn home by Yankee Barn Homes, customized by Paul Dierkes, Architect. Powder room with marble and chrome console sink and antique mirror. Window by Marvin.

Powder Room
Photo by Rob Karosis
Inspiration for a timeless gray floor and slate floor powder room remodel in New York with furniture-like cabinets, a two-piece toilet, multicolored walls, an undermount sink, medium tone wood cabinets, marble countertops and white countertops
Inspiration for a timeless gray floor and slate floor powder room remodel in New York with furniture-like cabinets, a two-piece toilet, multicolored walls, an undermount sink, medium tone wood cabinets, marble countertops and white countertops
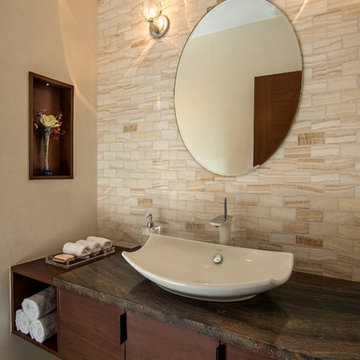
Interior view of powder room, featuring floating mahogany vanity, ceramic vessel sink, Rainforest Marble countertop, onyx tile vanity wall, Venetian plaster walls, and Broughton Moor stone tile floor.
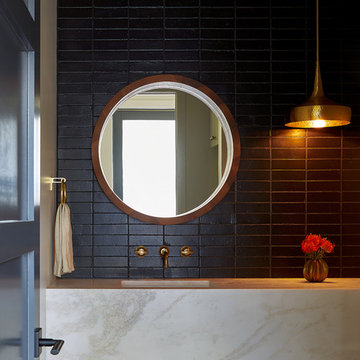
Example of an urban black tile slate floor and black floor powder room design in Austin with white walls and marble countertops

The vibrant powder room has floral wallpaper highlighted by crisp white wainscoting. The vanity is a custom-made, furniture grade piece topped with white Carrara marble. Black slate floors complete the room.
What started as an addition project turned into a full house remodel in this Modern Craftsman home in Narberth, PA. The addition included the creation of a sitting room, family room, mudroom and third floor. As we moved to the rest of the home, we designed and built a custom staircase to connect the family room to the existing kitchen. We laid red oak flooring with a mahogany inlay throughout house. Another central feature of this is home is all the built-in storage. We used or created every nook for seating and storage throughout the house, as you can see in the family room, dining area, staircase landing, bedroom and bathrooms. Custom wainscoting and trim are everywhere you look, and gives a clean, polished look to this warm house.
Rudloff Custom Builders has won Best of Houzz for Customer Service in 2014, 2015 2016, 2017 and 2019. We also were voted Best of Design in 2016, 2017, 2018, 2019 which only 2% of professionals receive. Rudloff Custom Builders has been featured on Houzz in their Kitchen of the Week, What to Know About Using Reclaimed Wood in the Kitchen as well as included in their Bathroom WorkBook article. We are a full service, certified remodeling company that covers all of the Philadelphia suburban area. This business, like most others, developed from a friendship of young entrepreneurs who wanted to make a difference in their clients’ lives, one household at a time. This relationship between partners is much more than a friendship. Edward and Stephen Rudloff are brothers who have renovated and built custom homes together paying close attention to detail. They are carpenters by trade and understand concept and execution. Rudloff Custom Builders will provide services for you with the highest level of professionalism, quality, detail, punctuality and craftsmanship, every step of the way along our journey together.
Specializing in residential construction allows us to connect with our clients early in the design phase to ensure that every detail is captured as you imagined. One stop shopping is essentially what you will receive with Rudloff Custom Builders from design of your project to the construction of your dreams, executed by on-site project managers and skilled craftsmen. Our concept: envision our client’s ideas and make them a reality. Our mission: CREATING LIFETIME RELATIONSHIPS BUILT ON TRUST AND INTEGRITY.
Photo Credit: Linda McManus Images
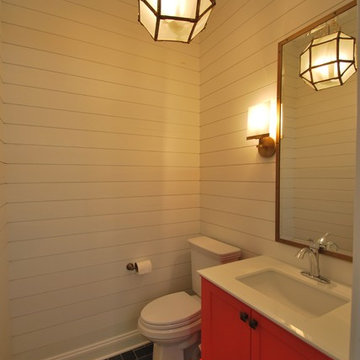
Rehoboth Beach, Delaware ship lap powder room with coral vanity by Michael Molesky. Herringbone bluestone floors. Brass and glass pendant light. Brass wall scone with brass mirror.
Slate Floor Powder Room with Marble Countertops Ideas
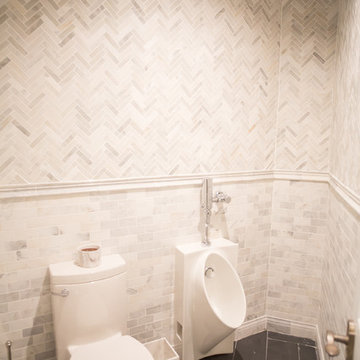
Mid-sized southwest white tile and marble tile slate floor and black floor powder room photo in DC Metro with an urinal, white walls and marble countertops
1





