Slate Tile Bath with a Hot Tub Ideas
Refine by:
Budget
Sort by:Popular Today
1 - 20 of 35 photos
Item 1 of 3

Alcove shower - large rustic master gray tile and slate tile ceramic tile and gray floor alcove shower idea in Sacramento with shaker cabinets, medium tone wood cabinets, a two-piece toilet, gray walls, an undermount sink, solid surface countertops and a hot tub
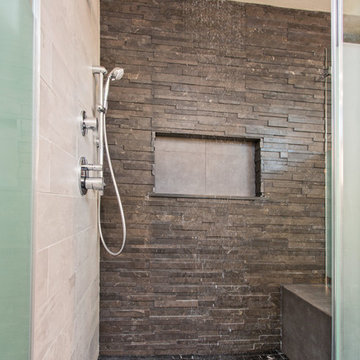
The Master bath everyone want. The space we had to work with was perfect in size to accommodate all the modern needs of today’s client.
A custom made double vanity with a double center drawers unit which rise higher than the sink counter height gives a great work space for the busy couple.
A custom mirror cut to size incorporates an opening for the window and sconce lights.
The counter top and pony wall top is made from Quartz slab that is also present in the shower and tub wall niche as the bottom shelve.
The Shower and tub wall boast a magnificent 3d polished slate tile, giving a Zen feeling as if you are in a grand spa.
Each shampoo niche has a bottom shelve made out of quarts to allow more storage space.
The Master shower has all the needed fixtures from the rain shower head, regular shower head and the hand held unit.
The glass enclosure has a privacy strip done by sand blasting a portion of the glass walls.
And don't forget the grand Jacuzzi tub having 6 regular jets, 4 back jets and 2 neck jets so you can really unwind after a hard day of work.
To complete the ensemble all the walls around a tiled with 24 by 6 gray rugged cement look tiles placed in a staggered layout.
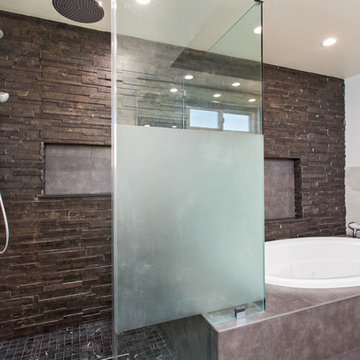
The Master bath everyone want. The space we had to work with was perfect in size to accommodate all the modern needs of today’s client.
A custom made double vanity with a double center drawers unit which rise higher than the sink counter height gives a great work space for the busy couple.
A custom mirror cut to size incorporates an opening for the window and sconce lights.
The counter top and pony wall top is made from Quartz slab that is also present in the shower and tub wall niche as the bottom shelve.
The Shower and tub wall boast a magnificent 3d polished slate tile, giving a Zen feeling as if you are in a grand spa.
Each shampoo niche has a bottom shelve made out of quarts to allow more storage space.
The Master shower has all the needed fixtures from the rain shower head, regular shower head and the hand held unit.
The glass enclosure has a privacy strip done by sand blasting a portion of the glass walls.
And don't forget the grand Jacuzzi tub having 6 regular jets, 4 back jets and 2 neck jets so you can really unwind after a hard day of work.
To complete the ensemble all the walls around a tiled with 24 by 6 gray rugged cement look tiles placed in a staggered layout.
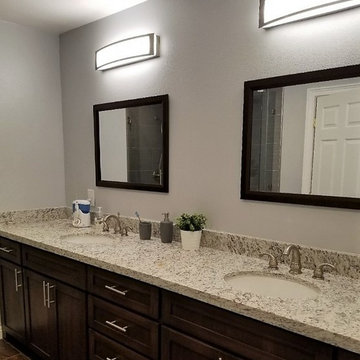
Inspiration for a large contemporary master gray tile and slate tile double-sink, wood-look tile floor and brown floor corner shower remodel in Orange County with shaker cabinets, dark wood cabinets, quartz countertops, multicolored countertops, a built-in vanity, a hot tub, a hinged shower door, a one-piece toilet, an undermount sink and white walls
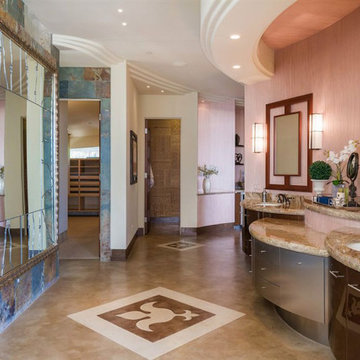
Inspiration for a large contemporary master gray tile and slate tile beige floor and limestone floor bathroom remodel in San Diego with flat-panel cabinets, brown cabinets, a hot tub, beige walls, beige countertops, a two-piece toilet, an undermount sink and granite countertops
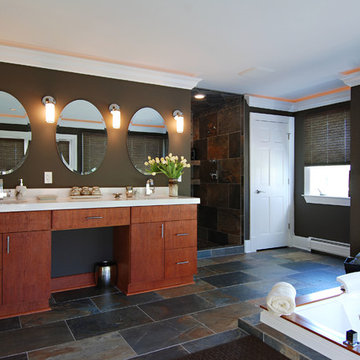
Interior Design by Caroline von Weyher, Willow & August Interiors. An old sun porch was enclosed to create a spacious master bath for a single dad who liked organic textures and warm colors. White quartz topped custom vanity with clean lines, walk-in shower, blinds that lower top down or bottom up for daytime privacy.
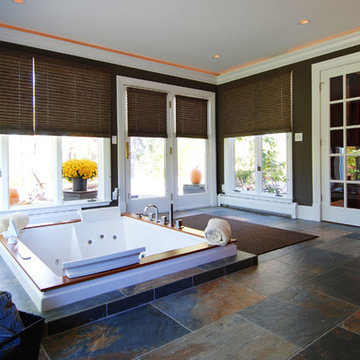
Caroline von Weyher, Interior Designer, Willow & August Interiors. Expansive bathroom created by enclosing an adjacent (and seldom used) sunporch for extra space for spa soaker big enough for two. Property sits on 11 acres with beautiful views and no neighbors. Single dad client loves warm colors and organic vibe. Porcelain slate floors, top-down or bottom-up Hunter Douglas shades provide many privacy options.
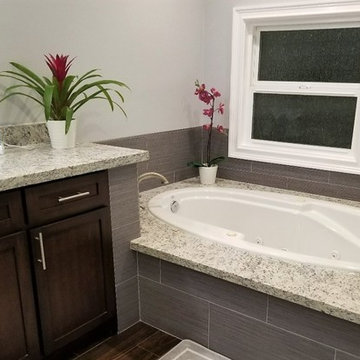
Inspiration for a large contemporary master gray tile and slate tile wood-look tile floor, brown floor and double-sink corner shower remodel in Orange County with shaker cabinets, a hot tub, an undermount sink, dark wood cabinets, a one-piece toilet, white walls, a hinged shower door, multicolored countertops, a built-in vanity and quartzite countertops
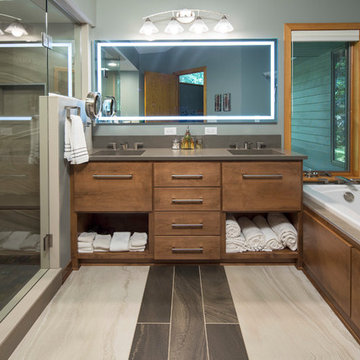
Troy Theis Photography
Inspiration for a large contemporary master gray tile and slate tile porcelain tile and multicolored floor alcove shower remodel in Minneapolis with flat-panel cabinets, medium tone wood cabinets, a hot tub, a one-piece toilet, gray walls, an integrated sink, quartz countertops and a hinged shower door
Inspiration for a large contemporary master gray tile and slate tile porcelain tile and multicolored floor alcove shower remodel in Minneapolis with flat-panel cabinets, medium tone wood cabinets, a hot tub, a one-piece toilet, gray walls, an integrated sink, quartz countertops and a hinged shower door
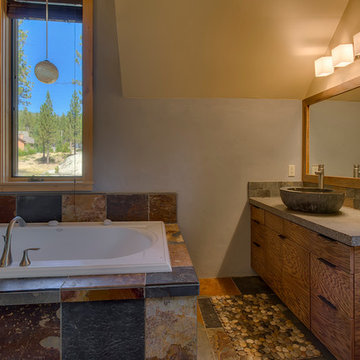
Phototecture
Inspiration for a large rustic master beige tile, brown tile, gray tile and slate tile slate floor and multicolored floor bathroom remodel in Other with flat-panel cabinets, medium tone wood cabinets, a hot tub, a one-piece toilet, gray walls, a vessel sink and concrete countertops
Inspiration for a large rustic master beige tile, brown tile, gray tile and slate tile slate floor and multicolored floor bathroom remodel in Other with flat-panel cabinets, medium tone wood cabinets, a hot tub, a one-piece toilet, gray walls, a vessel sink and concrete countertops
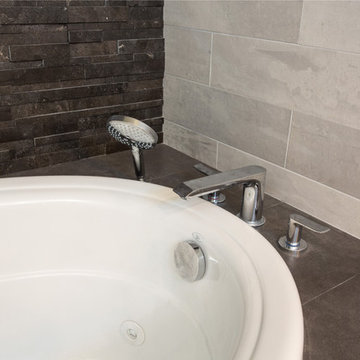
The Master bath everyone want. The space we had to work with was perfect in size to accommodate all the modern needs of today’s client.
A custom made double vanity with a double center drawers unit which rise higher than the sink counter height gives a great work space for the busy couple.
A custom mirror cut to size incorporates an opening for the window and sconce lights.
The counter top and pony wall top is made from Quartz slab that is also present in the shower and tub wall niche as the bottom shelve.
The Shower and tub wall boast a magnificent 3d polished slate tile, giving a Zen feeling as if you are in a grand spa.
Each shampoo niche has a bottom shelve made out of quarts to allow more storage space.
The Master shower has all the needed fixtures from the rain shower head, regular shower head and the hand held unit.
The glass enclosure has a privacy strip done by sand blasting a portion of the glass walls.
And don't forget the grand Jacuzzi tub having 6 regular jets, 4 back jets and 2 neck jets so you can really unwind after a hard day of work.
To complete the ensemble all the walls around a tiled with 24 by 6 gray rugged cement look tiles placed in a staggered layout.
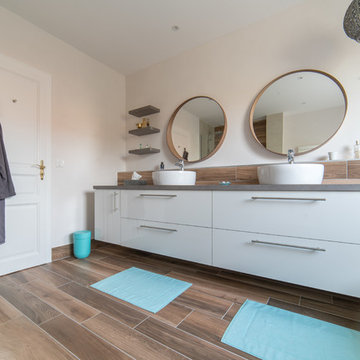
Félix13
Bathroom - large contemporary master white tile and slate tile bathroom idea in Strasbourg with white cabinets, a hot tub, white walls, a console sink, concrete countertops and gray countertops
Bathroom - large contemporary master white tile and slate tile bathroom idea in Strasbourg with white cabinets, a hot tub, white walls, a console sink, concrete countertops and gray countertops
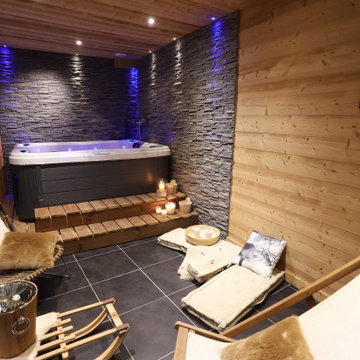
Espace bien-être pour le retour du ski , avec Jacuzzi.
Trendy gray tile and slate tile gray floor, wood ceiling and wood wall bathroom photo in Other with a hot tub
Trendy gray tile and slate tile gray floor, wood ceiling and wood wall bathroom photo in Other with a hot tub
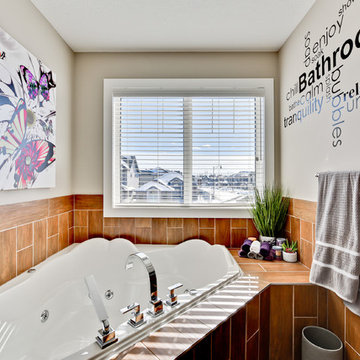
360 degrees
Inspiration for a large transitional master brown tile and slate tile ceramic tile alcove shower remodel in Edmonton with shaker cabinets, dark wood cabinets, a hot tub, a two-piece toilet, gray walls, an undermount sink and granite countertops
Inspiration for a large transitional master brown tile and slate tile ceramic tile alcove shower remodel in Edmonton with shaker cabinets, dark wood cabinets, a hot tub, a two-piece toilet, gray walls, an undermount sink and granite countertops
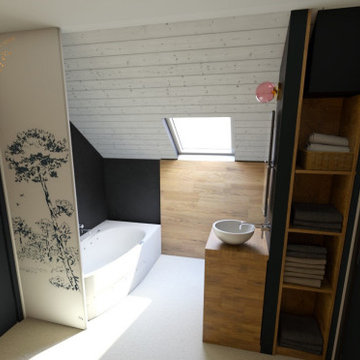
Inspiration for a small contemporary master slate tile single-sink bathroom remodel in Other with a hot tub, a wall-mount toilet, a drop-in sink and wood countertops
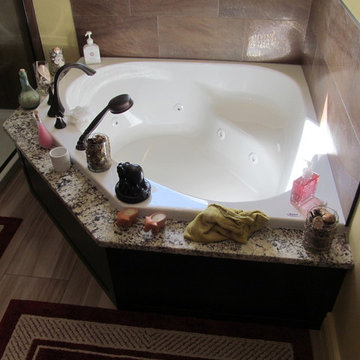
MKB Inc.
Mid-sized eclectic master brown tile and slate tile porcelain tile and beige floor corner shower photo in Ottawa with shaker cabinets, black cabinets, a hot tub, a two-piece toilet, yellow walls, an undermount sink, granite countertops, a hinged shower door and multicolored countertops
Mid-sized eclectic master brown tile and slate tile porcelain tile and beige floor corner shower photo in Ottawa with shaker cabinets, black cabinets, a hot tub, a two-piece toilet, yellow walls, an undermount sink, granite countertops, a hinged shower door and multicolored countertops
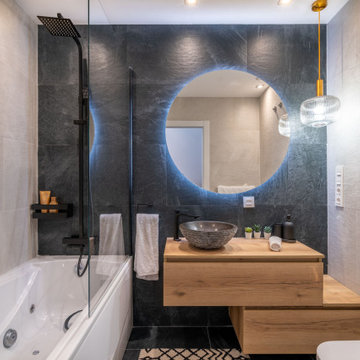
Example of a mid-sized minimalist master gray tile and slate tile ceramic tile, gray floor and single-sink bathroom design in Other with flat-panel cabinets, black cabinets, a hot tub, a wall-mount toilet, gray walls, a vessel sink, laminate countertops, brown countertops and a built-in vanity
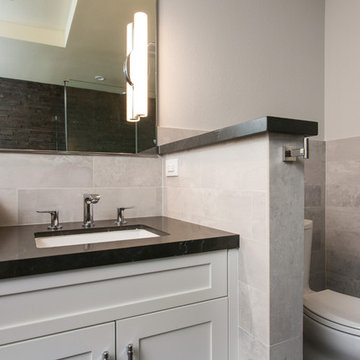
The Master bath everyone want. The space we had to work with was perfect in size to accommodate all the modern needs of today’s client.
A custom made double vanity with a double center drawers unit which rise higher than the sink counter height gives a great work space for the busy couple.
A custom mirror cut to size incorporates an opening for the window and sconce lights.
The counter top and pony wall top is made from Quartz slab that is also present in the shower and tub wall niche as the bottom shelve.
The Shower and tub wall boast a magnificent 3d polished slate tile, giving a Zen feeling as if you are in a grand spa.
Each shampoo niche has a bottom shelve made out of quarts to allow more storage space.
The Master shower has all the needed fixtures from the rain shower head, regular shower head and the hand held unit.
The glass enclosure has a privacy strip done by sand blasting a portion of the glass walls.
And don't forget the grand Jacuzzi tub having 6 regular jets, 4 back jets and 2 neck jets so you can really unwind after a hard day of work.
To complete the ensemble all the walls around a tiled with 24 by 6 gray rugged cement look tiles placed in a staggered layout.
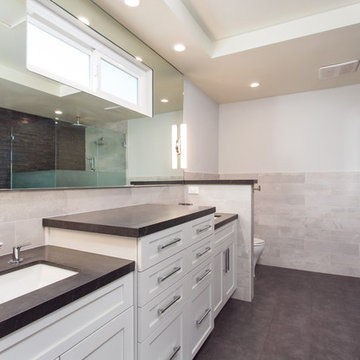
The Master bath everyone want. The space we had to work with was perfect in size to accommodate all the modern needs of today’s client.
A custom made double vanity with a double center drawers unit which rise higher than the sink counter height gives a great work space for the busy couple.
A custom mirror cut to size incorporates an opening for the window and sconce lights.
The counter top and pony wall top is made from Quartz slab that is also present in the shower and tub wall niche as the bottom shelve.
The Shower and tub wall boast a magnificent 3d polished slate tile, giving a Zen feeling as if you are in a grand spa.
Each shampoo niche has a bottom shelve made out of quarts to allow more storage space.
The Master shower has all the needed fixtures from the rain shower head, regular shower head and the hand held unit.
The glass enclosure has a privacy strip done by sand blasting a portion of the glass walls.
And don't forget the grand Jacuzzi tub having 6 regular jets, 4 back jets and 2 neck jets so you can really unwind after a hard day of work.
To complete the ensemble all the walls around a tiled with 24 by 6 gray rugged cement look tiles placed in a staggered layout.
Slate Tile Bath with a Hot Tub Ideas
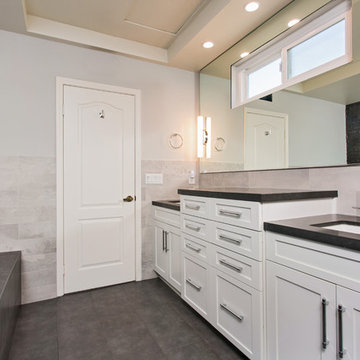
The Master bath everyone want. The space we had to work with was perfect in size to accommodate all the modern needs of today’s client.
A custom made double vanity with a double center drawers unit which rise higher than the sink counter height gives a great work space for the busy couple.
A custom mirror cut to size incorporates an opening for the window and sconce lights.
The counter top and pony wall top is made from Quartz slab that is also present in the shower and tub wall niche as the bottom shelve.
The Shower and tub wall boast a magnificent 3d polished slate tile, giving a Zen feeling as if you are in a grand spa.
Each shampoo niche has a bottom shelve made out of quarts to allow more storage space.
The Master shower has all the needed fixtures from the rain shower head, regular shower head and the hand held unit.
The glass enclosure has a privacy strip done by sand blasting a portion of the glass walls.
And don't forget the grand Jacuzzi tub having 6 regular jets, 4 back jets and 2 neck jets so you can really unwind after a hard day of work.
To complete the ensemble all the walls around a tiled with 24 by 6 gray rugged cement look tiles placed in a staggered layout.
1







