Small Bath Ideas
Refine by:
Budget
Sort by:Popular Today
1 - 20 of 198 photos
Item 1 of 3

Tiny House bathroom
Photography: Gieves Anderson
Noble Johnson Architects was honored to partner with Huseby Homes to design a Tiny House which was displayed at Nashville botanical garden, Cheekwood, for two weeks in the spring of 2021. It was then auctioned off to benefit the Swan Ball. Although the Tiny House is only 383 square feet, the vaulted space creates an incredibly inviting volume. Its natural light, high end appliances and luxury lighting create a welcoming space.

Peter Giles Photography
Example of a small transitional kids' white tile and porcelain tile pebble tile floor, gray floor, single-sink and shiplap ceiling bathroom design in San Francisco with shaker cabinets, black cabinets, a one-piece toilet, white walls, an undermount sink, marble countertops, a freestanding vanity and purple countertops
Example of a small transitional kids' white tile and porcelain tile pebble tile floor, gray floor, single-sink and shiplap ceiling bathroom design in San Francisco with shaker cabinets, black cabinets, a one-piece toilet, white walls, an undermount sink, marble countertops, a freestanding vanity and purple countertops
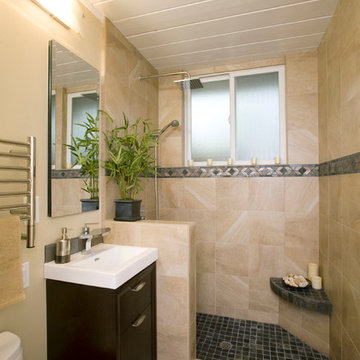
Peter Giles Photography
Bathroom - small transitional kids' brown tile and porcelain tile porcelain tile, gray floor, single-sink and shiplap ceiling bathroom idea in San Francisco with flat-panel cabinets, black cabinets, a one-piece toilet, beige walls, an integrated sink, a freestanding vanity and a niche
Bathroom - small transitional kids' brown tile and porcelain tile porcelain tile, gray floor, single-sink and shiplap ceiling bathroom idea in San Francisco with flat-panel cabinets, black cabinets, a one-piece toilet, beige walls, an integrated sink, a freestanding vanity and a niche

Bathroom - small coastal cement tile floor, multicolored floor, single-sink, shiplap ceiling and shiplap wall bathroom idea in Other with a wall-mount toilet, white walls, a console sink and white countertops

Custom-built, solid-wood vanity, quartz countertop, and large-format porcelain tile flooring.
Small 1960s master porcelain tile, beige floor, single-sink, shiplap ceiling and wallpaper bathroom photo in Orange County with furniture-like cabinets, medium tone wood cabinets, a two-piece toilet, an undermount sink, quartz countertops, white countertops, a floating vanity and multicolored walls
Small 1960s master porcelain tile, beige floor, single-sink, shiplap ceiling and wallpaper bathroom photo in Orange County with furniture-like cabinets, medium tone wood cabinets, a two-piece toilet, an undermount sink, quartz countertops, white countertops, a floating vanity and multicolored walls

Bathroom - small coastal master white tile and subway tile double-sink, porcelain tile, gray floor and shiplap ceiling bathroom idea in Other with white walls, quartz countertops, white countertops, shaker cabinets, white cabinets, a one-piece toilet, an undermount sink, a hinged shower door and a built-in vanity
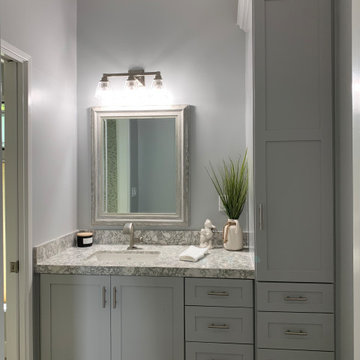
Coastal Bath
Inspiration for a small coastal 3/4 multicolored tile and ceramic tile vinyl floor, brown floor, single-sink and shiplap ceiling bathroom remodel in Orange County with shaker cabinets, gray cabinets, a two-piece toilet, blue walls, an undermount sink, quartz countertops, multicolored countertops, a niche and a built-in vanity
Inspiration for a small coastal 3/4 multicolored tile and ceramic tile vinyl floor, brown floor, single-sink and shiplap ceiling bathroom remodel in Orange County with shaker cabinets, gray cabinets, a two-piece toilet, blue walls, an undermount sink, quartz countertops, multicolored countertops, a niche and a built-in vanity

Bathroom - small transitional master white tile and ceramic tile porcelain tile, white floor, single-sink and shiplap ceiling bathroom idea in Cincinnati with flat-panel cabinets, blue cabinets, a two-piece toilet, gray walls, an integrated sink, quartz countertops, white countertops, a niche and a floating vanity
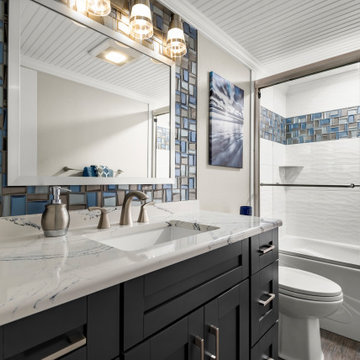
Full home renovation in the Gulf Harbors subdivision of New Port Richey, FL. A mixture of coastal, contemporary, and traditional styles. Cabinetry provided by Wolf Cabinets and flooring and tile provided by Pro Source of Port Richey.
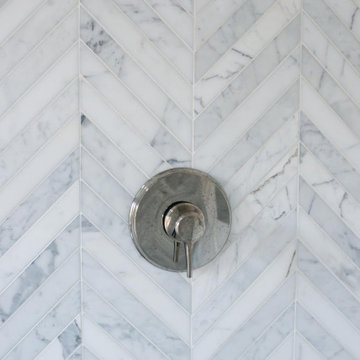
Small beach style 3/4 single-sink, shiplap ceiling and shiplap wall alcove shower photo in Santa Barbara with white cabinets, blue walls and marble countertops
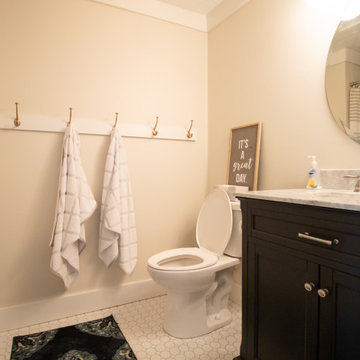
We created a new floorplan that opened the living room to the kitchen. Replacing the existing windows did wonders to allowing the light to flood into the home while keeping the a/c bill low. The beadboard ceiling, simple but large baseboards, & statement lighting makes this lakeside home actually feel like a cottage.
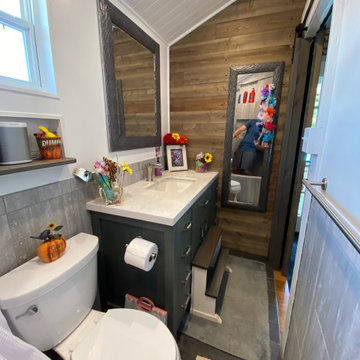
Example of a small trendy gray tile and ceramic tile ceramic tile, gray floor, single-sink, shiplap ceiling and wall paneling bathroom design in Hawaii with distressed cabinets, a one-piece toilet, white walls, an undermount sink, granite countertops, white countertops and a freestanding vanity
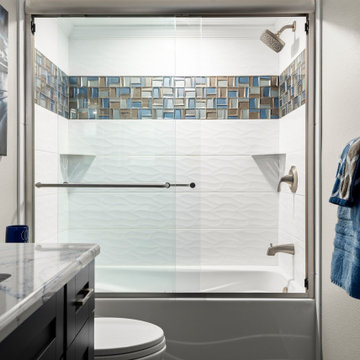
Full home renovation in the Gulf Harbors subdivision of New Port Richey, FL. A mixture of coastal, contemporary, and traditional styles. Cabinetry provided by Wolf Cabinets and flooring and tile provided by Pro Source of Port Richey.
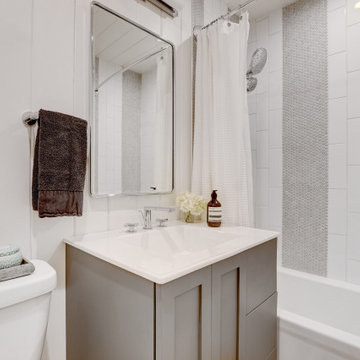
Inspiration for a small timeless kids' gray tile and ceramic tile marble floor, white floor, single-sink, shiplap ceiling and shiplap wall bathroom remodel in San Diego with shaker cabinets, gray cabinets, a one-piece toilet, gray walls, an undermount sink, quartzite countertops, white countertops and a built-in vanity
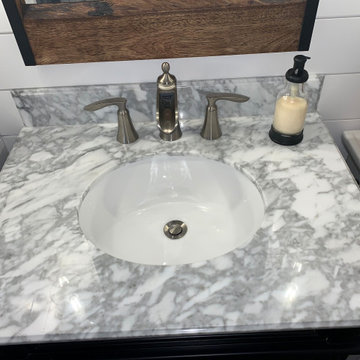
Inspiration for a small farmhouse 3/4 white tile medium tone wood floor, green floor, single-sink, shiplap ceiling and shiplap wall bathroom remodel in St Louis with shaker cabinets, black cabinets, a one-piece toilet, white walls, an undermount sink, marble countertops, gray countertops and a freestanding vanity
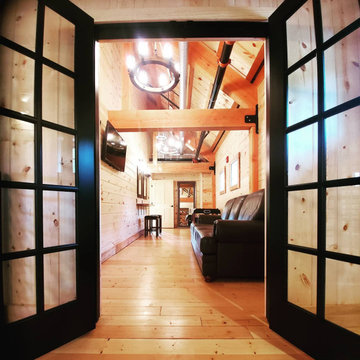
Grooms Suite in Post and Beam Wedding Venue
Powder room - small rustic shiplap ceiling and wood wall powder room idea
Powder room - small rustic shiplap ceiling and wood wall powder room idea
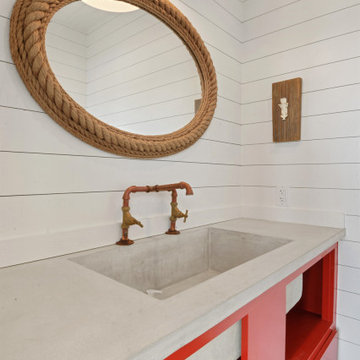
Small beach style 3/4 ceramic tile, single-sink, shiplap ceiling and shiplap wall toilet room photo in New Orleans with open cabinets, red cabinets, a one-piece toilet, white walls, a trough sink, concrete countertops, gray countertops and a built-in vanity
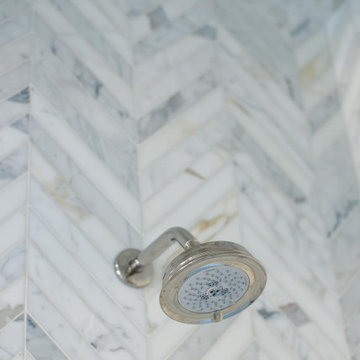
Alcove shower - small coastal 3/4 single-sink, shiplap ceiling and shiplap wall alcove shower idea in Santa Barbara with white cabinets, blue walls and marble countertops
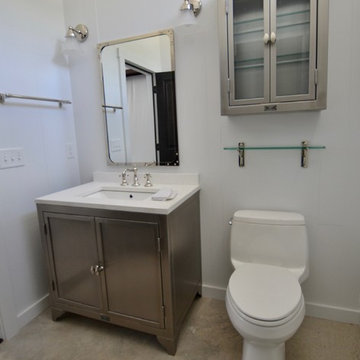
Half bath in hunting cabin
Example of a small transitional concrete floor, beige floor and shiplap ceiling toilet room design in Austin with a two-piece toilet, white walls, an undermount sink, granite countertops, white countertops and a freestanding vanity
Example of a small transitional concrete floor, beige floor and shiplap ceiling toilet room design in Austin with a two-piece toilet, white walls, an undermount sink, granite countertops, white countertops and a freestanding vanity
Small Bath Ideas
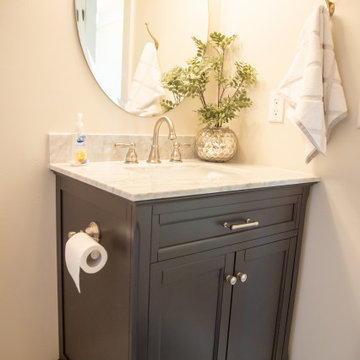
We created a new floorplan that opened the living room to the kitchen. Replacing the existing windows did wonders to allowing the light to flood into the home while keeping the a/c bill low. The beadboard ceiling, simple but large baseboards, & statement lighting makes this lakeside home actually feel like a cottage.
1







